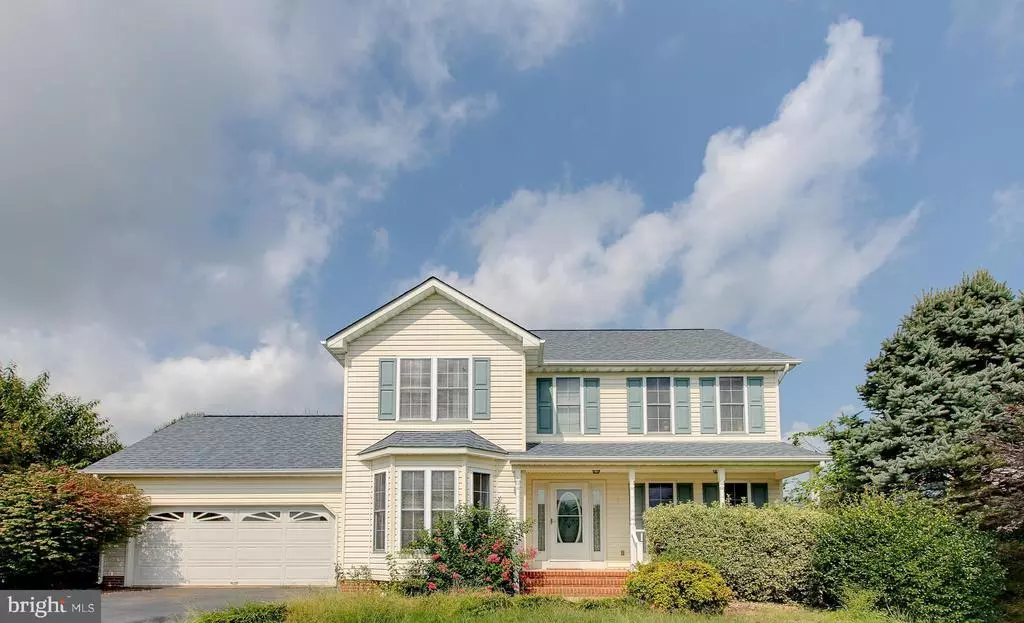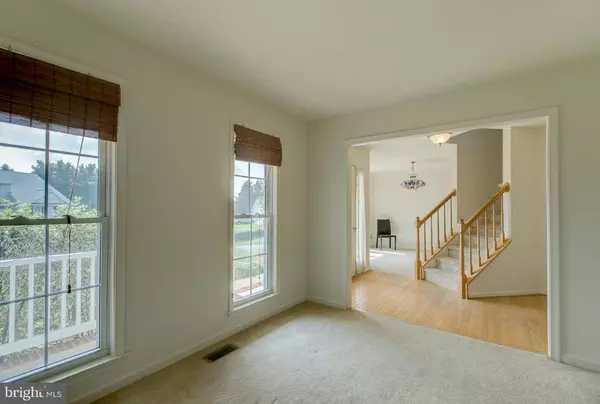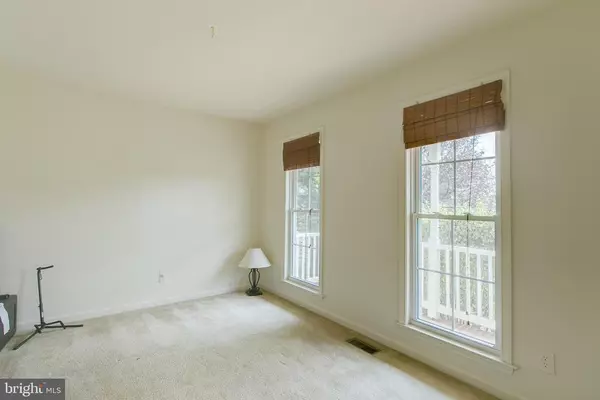$360,000
$345,000
4.3%For more information regarding the value of a property, please contact us for a free consultation.
52 DAWSON DR Fredericksburg, VA 22405
4 Beds
3 Baths
2,134 SqFt
Key Details
Sold Price $360,000
Property Type Single Family Home
Sub Type Detached
Listing Status Sold
Purchase Type For Sale
Square Footage 2,134 sqft
Price per Sqft $168
Subdivision Falmouth Village
MLS Listing ID VAST224842
Sold Date 11/02/20
Style Traditional
Bedrooms 4
Full Baths 2
Half Baths 1
HOA Y/N N
Abv Grd Liv Area 1,934
Originating Board BRIGHT
Year Built 1996
Annual Tax Amount $2,831
Tax Year 2020
Lot Size 0.276 Acres
Acres 0.28
Property Description
Gem of a home with no HOA!!! 4 bedroom and 2 full bath, with a large unfinished basement perfect to make into your own space. Lovely large back yard that you can dream of relaxing in. Deck with screened gazebo and shed. Relax on your covered front porch as you sip your lemonade. Large kitchen with island and pantry. Master Bed has a HUGE walk in closet. Master bath with walk in shower and soaking tub. Fireplace in family room off the kitchen. Roof replaced in 2018. Come make this home your own. Close to Leeland VRE for an easy commute! Appt. Required.
Location
State VA
County Stafford
Zoning R1
Rooms
Basement Full, Partially Finished
Interior
Hot Water Natural Gas
Heating Heat Pump(s)
Cooling Central A/C
Flooring Carpet, Hardwood
Fireplaces Number 1
Fireplace Y
Heat Source Natural Gas
Exterior
Parking Features Garage - Front Entry
Garage Spaces 2.0
Water Access N
Roof Type Shingle
Accessibility None
Attached Garage 2
Total Parking Spaces 2
Garage Y
Building
Story 3
Sewer Public Sewer
Water Public
Architectural Style Traditional
Level or Stories 3
Additional Building Above Grade, Below Grade
Structure Type Dry Wall
New Construction N
Schools
School District Stafford County Public Schools
Others
Senior Community No
Tax ID 54-Z-2- -45
Ownership Fee Simple
SqFt Source Assessor
Acceptable Financing Cash, Conventional, FHA, VA, VHDA
Listing Terms Cash, Conventional, FHA, VA, VHDA
Financing Cash,Conventional,FHA,VA,VHDA
Special Listing Condition Standard
Read Less
Want to know what your home might be worth? Contact us for a FREE valuation!

Our team is ready to help you sell your home for the highest possible price ASAP

Bought with William Wert • Berkshire Hathaway HomeServices PenFed Realty
GET MORE INFORMATION





