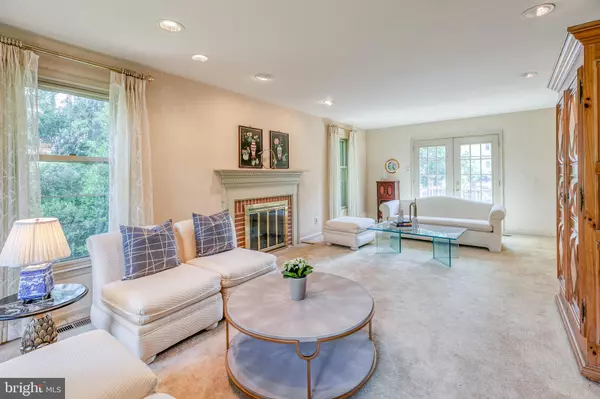$830,000
$799,000
3.9%For more information regarding the value of a property, please contact us for a free consultation.
703 SOUTHWINDS DR Bryn Mawr, PA 19010
4 Beds
4 Baths
3,424 SqFt
Key Details
Sold Price $830,000
Property Type Single Family Home
Sub Type Detached
Listing Status Sold
Purchase Type For Sale
Square Footage 3,424 sqft
Price per Sqft $242
Subdivision Fox Fields
MLS Listing ID PADE520910
Sold Date 08/03/20
Style Colonial
Bedrooms 4
Full Baths 3
Half Baths 1
HOA Fees $45/ann
HOA Y/N Y
Abv Grd Liv Area 3,424
Originating Board BRIGHT
Year Built 1979
Annual Tax Amount $13,088
Tax Year 2019
Lot Size 0.596 Acres
Acres 0.6
Lot Dimensions 208.00 x 235.00
Property Description
Beautiful 2-story traditional-style home on a spacious lot in prime Radnor Township, well-suited for the needs of today s discerning family. A sweeping driveway fronts this 4 bedroom, 3.5 bath beauty set on picturesque landscaped grounds in one of the Main Line s best neighborhoods! Proceed on to the rear to find a generous parking area for guests and an attached 2-car garage for safely storing your vehicles. Interiors are generous and lovely, with well-proportioned rooms and an easy flow for living and entertaining. The elegance is first introduced by a gracious entry foyer with a sweeping curved staircase and 2 coat closets flanking the front door. At left sits a large living room with a wood-burning fireplace for hosting gatherings, brightened by windows on triple exposures and glass doors to the wonderful outdoor deck. This oasis for summer parties and barbecues overlooks the sprawling rear property, and has stairs that descend to the lush grounds where the kids can play and pets can roam. Sit-down meals and special occasions are accommodated in the formal dining room, connected to the sunny kitchen where family and friends can also converge. The cook s quarters is equipped with extensive Wood-mode cabinetry, Corian counters with integrated sink, and stainless steel appliances. An open breakfast room is great for morning coffee and snacks to start your busy day. Adjacent is an incredible light-bathed sunroom with dining and living areas, enveloped by glass and facing the scenic backyard, with doors on both sides accessing the rear deck. Open to the kitchen as well, a vaulted sky-lit family room affords relaxing times around the gas-burning fireplace with a brick surround rising to the ceiling. The main level additionally offers a full-size windowed laundry room with sink and cabinetry, and a convenient mudroom with powder room, and direct access to rear deck. Upstairs invites comfort with 4 sizable bedrooms and 2 beautiful bathrooms. The serene master bedroom presents a walk-in closet for storage, vanity area with sink and en-suite bath. Three more bedrooms occupy level 2, all with ample closets, sharing an updated hall bath. A large finished walk-out lower level with rec space, a wet bar, office and full bath, newer roof (2017), central air, and excellent location near all amenities make this house even more special and perfect for your family!
Location
State PA
County Delaware
Area Radnor Twp (10436)
Zoning R-10
Rooms
Other Rooms Dining Room, Primary Bedroom, Bedroom 2, Bedroom 3, Bedroom 4, Kitchen, Family Room, Foyer, Breakfast Room, Sun/Florida Room, Laundry, Mud Room, Recreation Room, Storage Room, Bathroom 2, Bathroom 3, Primary Bathroom, Half Bath
Basement Full
Interior
Interior Features Bar, Breakfast Area, Built-Ins, Carpet, Ceiling Fan(s), Chair Railings, Curved Staircase, Dining Area, Exposed Beams, Family Room Off Kitchen, Kitchen - Gourmet, Primary Bath(s), Recessed Lighting, Skylight(s), Walk-in Closet(s), Wet/Dry Bar, Wood Floors
Hot Water Natural Gas
Heating Forced Air, Baseboard - Electric, Heat Pump - Electric BackUp
Cooling Central A/C
Flooring Carpet, Ceramic Tile, Hardwood
Fireplaces Number 2
Fireplaces Type Gas/Propane, Wood
Equipment Built-In Microwave, Built-In Range, Dishwasher, Disposal, Refrigerator, Stainless Steel Appliances, Trash Compactor
Fireplace Y
Window Features Skylights
Appliance Built-In Microwave, Built-In Range, Dishwasher, Disposal, Refrigerator, Stainless Steel Appliances, Trash Compactor
Heat Source Natural Gas
Laundry Main Floor
Exterior
Exterior Feature Deck(s)
Parking Features Built In, Garage - Side Entry, Inside Access
Garage Spaces 5.0
Water Access N
Roof Type Pitched,Shingle
Accessibility None
Porch Deck(s)
Attached Garage 2
Total Parking Spaces 5
Garage Y
Building
Story 2
Sewer Public Sewer
Water Public
Architectural Style Colonial
Level or Stories 2
Additional Building Above Grade, Below Grade
Structure Type High,Vaulted Ceilings
New Construction N
Schools
School District Radnor Township
Others
HOA Fee Include Common Area Maintenance
Senior Community No
Tax ID 36-05-03222-60
Ownership Fee Simple
SqFt Source Assessor
Acceptable Financing Cash, Conventional
Listing Terms Cash, Conventional
Financing Cash,Conventional
Special Listing Condition Standard
Read Less
Want to know what your home might be worth? Contact us for a FREE valuation!

Our team is ready to help you sell your home for the highest possible price ASAP

Bought with Robin R. Gordon • BHHS Fox & Roach-Haverford
GET MORE INFORMATION





