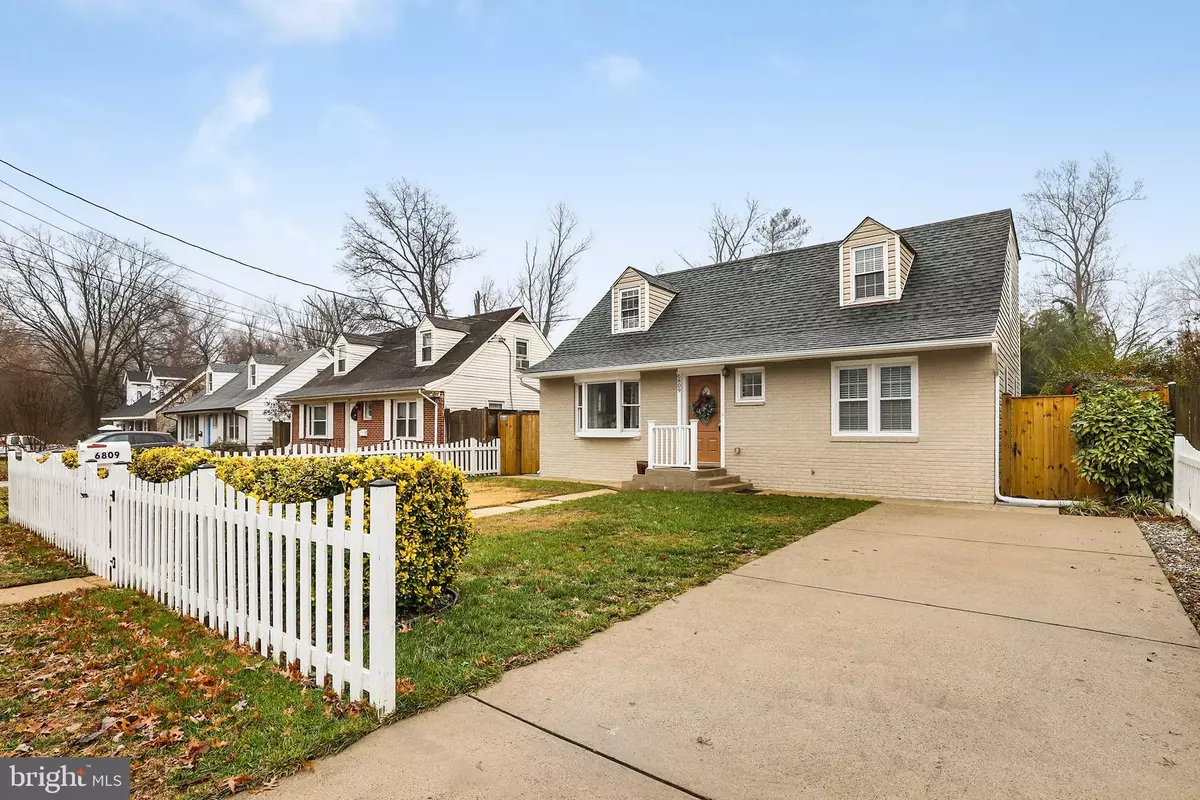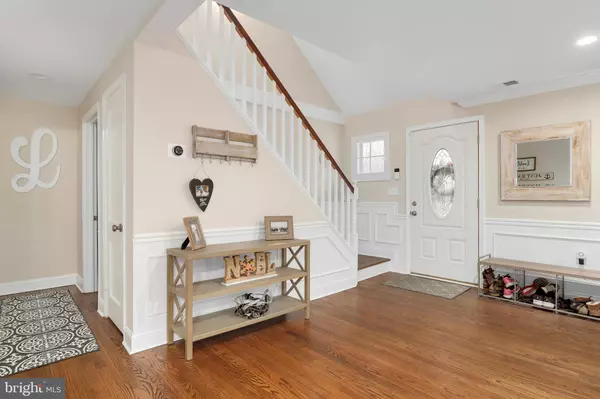$764,900
$749,900
2.0%For more information regarding the value of a property, please contact us for a free consultation.
6809 CUSTIS PKWY Falls Church, VA 22042
5 Beds
3 Baths
2,792 SqFt
Key Details
Sold Price $764,900
Property Type Single Family Home
Sub Type Detached
Listing Status Sold
Purchase Type For Sale
Square Footage 2,792 sqft
Price per Sqft $273
Subdivision Mason Terrace
MLS Listing ID VAFX1103488
Sold Date 01/31/20
Style Cape Cod
Bedrooms 5
Full Baths 3
HOA Y/N N
Abv Grd Liv Area 2,792
Originating Board BRIGHT
Year Built 1951
Annual Tax Amount $8,164
Tax Year 2019
Lot Size 7,500 Sqft
Acres 0.17
Property Description
SUNDAY OPEN HOUSE IS CANCELLED!!!STRAIGHT OUT of AN EPISODE of HGTV!!Stunning 2018 major renovation with 2 story addition in great neighborhood on a perfectly level lot! This one has it all and is 90% new construction....roof, windows, HVAC, HWH, kitchen, baths, and more! Almost 3000 square feet of beautifully finished square feet on 2 levels!Open concept oozes charm and style! Main level features gorgeous hardwood floors, wainscot & crown, 2 bedrooms, stainless and granite kitchen with white shaker cabinets, and huge step down dining room/rec room combination. French door opens to 2019 patio and fenced yard. Upper level with spacious master and unbelievable walk-in closet!! WAIT, it doesn't end there...2 more sunny bedrooms and full bath topped off with laundry room with full size appliances and utility sink!AGENTS: Show times daily 10-2, 4-7pm, with 2 hour notice, 45 minute appt window, schedule through ShowingTime. Seller needs rent back to 2/21
Location
State VA
County Fairfax
Zoning 140
Rooms
Other Rooms Living Room, Primary Bedroom, Bedroom 2, Bedroom 3, Bedroom 4, Kitchen, Family Room, Bedroom 1, Laundry, Bathroom 1, Bathroom 2
Main Level Bedrooms 2
Interior
Interior Features Carpet, Crown Moldings, Dining Area, Family Room Off Kitchen, Floor Plan - Open, Kitchen - Gourmet, Recessed Lighting, Wainscotting, Upgraded Countertops
Hot Water Natural Gas
Heating Central
Cooling Central A/C
Flooring Carpet, Hardwood
Equipment Microwave, Oven/Range - Gas, Refrigerator, Stainless Steel Appliances, Washer, Dryer - Electric, Dishwasher, Built-In Microwave
Appliance Microwave, Oven/Range - Gas, Refrigerator, Stainless Steel Appliances, Washer, Dryer - Electric, Dishwasher, Built-In Microwave
Heat Source Natural Gas
Exterior
Exterior Feature Patio(s)
Water Access N
Roof Type Architectural Shingle
Accessibility None
Porch Patio(s)
Garage N
Building
Story 2
Sewer Public Sewer
Water Public
Architectural Style Cape Cod
Level or Stories 2
Additional Building Above Grade, Below Grade
Structure Type Dry Wall
New Construction N
Schools
Elementary Schools Timber Lane
Middle Schools Jackson
High Schools Falls Church
School District Fairfax County Public Schools
Others
Senior Community No
Tax ID 0504 05 0454
Ownership Fee Simple
SqFt Source Estimated
Special Listing Condition Standard
Read Less
Want to know what your home might be worth? Contact us for a FREE valuation!

Our team is ready to help you sell your home for the highest possible price ASAP

Bought with Kristen E Hopkins • Long & Foster Real Estate, Inc.
GET MORE INFORMATION





