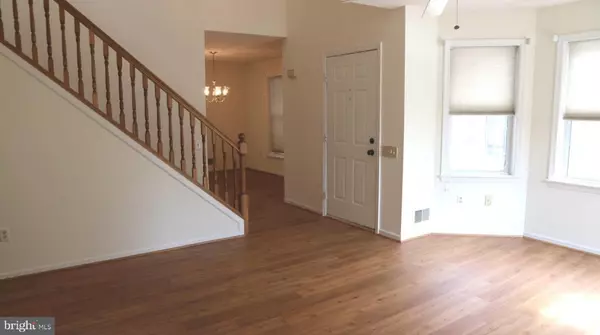$215,000
$215,900
0.4%For more information regarding the value of a property, please contact us for a free consultation.
10 COLEFAX CT Wilmington, DE 19804
2 Beds
2 Baths
Key Details
Sold Price $215,000
Property Type Condo
Sub Type Condo/Co-op
Listing Status Sold
Purchase Type For Sale
Subdivision Hershey Run
MLS Listing ID DENC491564
Sold Date 03/27/20
Style Cape Cod
Bedrooms 2
Full Baths 2
Condo Fees $240/mo
HOA Y/N N
Originating Board BRIGHT
Year Built 1997
Annual Tax Amount $1,906
Tax Year 2019
Lot Dimensions 0.00 x 0.00
Property Description
This wonderful home is move-in ready for a new owner to enjoy living in this sought after 55+ community of Hershey Run! There is a spacious living room that opens to the dining room and kitchen which all have updated wood laminate throughout. The kitchen features oak cabinetry, updated countertops, smooth top stove, and plenty of storage space in the pantry. The large 1st floor bedroom has a walk-in closet and a 4 piece bath including stall shower, walk-in whirlpool tub, and double sinks. There is a brand new chair lift with remote to help gain access to the top floor where you will find a very spacious loft as well as the 2nd bedroom, another walk-in closet, and full bath for guests or added living space. Exterior maintenance is done for you and carefree living allows you to enjoy the clubhouse, pool, & tennis courts. Conveniently located near shopping, parks, bus line & Christiana Hospital. HVAC & Chair lift are less than 1 year old! Inspections are for buyers informational purposes only as the home is being sold "AS-IS".
Location
State DE
County New Castle
Area Elsmere/Newport/Pike Creek (30903)
Zoning NCGA
Rooms
Other Rooms Living Room, Dining Room, Primary Bedroom, Bedroom 2, Kitchen, Laundry, Loft
Main Level Bedrooms 1
Interior
Interior Features Carpet, Dining Area, Entry Level Bedroom, Primary Bath(s), Pantry, Stall Shower, Tub Shower, Walk-in Closet(s), WhirlPool/HotTub, Window Treatments
Cooling Central A/C
Fireplaces Number 1
Equipment Dishwasher, Disposal, Dryer - Electric, Dryer - Front Loading, Oven/Range - Electric, Refrigerator, Water Heater
Appliance Dishwasher, Disposal, Dryer - Electric, Dryer - Front Loading, Oven/Range - Electric, Refrigerator, Water Heater
Heat Source Natural Gas
Exterior
Amenities Available Club House, Pool - Outdoor, Meeting Room, Tennis Courts
Water Access N
Accessibility Chairlift, Level Entry - Main
Garage N
Building
Story 2
Sewer Public Sewer
Water Public
Architectural Style Cape Cod
Level or Stories 2
Additional Building Above Grade, Below Grade
New Construction N
Schools
School District Red Clay Consolidated
Others
HOA Fee Include All Ground Fee,Trash,Snow Removal,Lawn Maintenance,Common Area Maintenance
Senior Community Yes
Age Restriction 55
Tax ID 07-046.20-066.C.0075
Ownership Condominium
Acceptable Financing Cash, Conventional, FHA
Horse Property N
Listing Terms Cash, Conventional, FHA
Financing Cash,Conventional,FHA
Special Listing Condition Standard
Read Less
Want to know what your home might be worth? Contact us for a FREE valuation!

Our team is ready to help you sell your home for the highest possible price ASAP

Bought with Mari A Clancy • BHHS Fox & Roach - Hockessin
GET MORE INFORMATION





