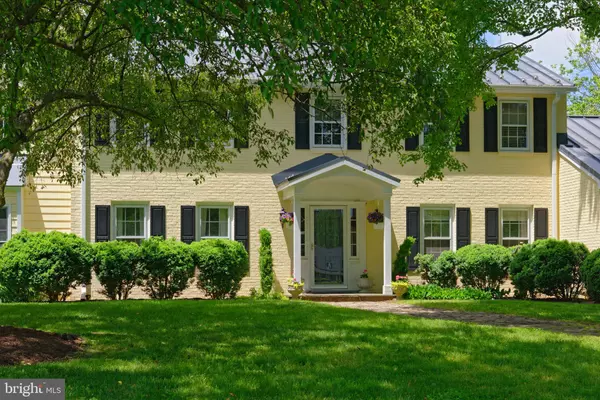$965,000
$995,000
3.0%For more information regarding the value of a property, please contact us for a free consultation.
23413 DOVER RD Middleburg, VA 20117
4 Beds
4 Baths
4,072 SqFt
Key Details
Sold Price $965,000
Property Type Single Family Home
Sub Type Detached
Listing Status Sold
Purchase Type For Sale
Square Footage 4,072 sqft
Price per Sqft $236
Subdivision Middleburg
MLS Listing ID VALO411590
Sold Date 08/19/20
Style Colonial
Bedrooms 4
Full Baths 3
Half Baths 1
HOA Y/N Y
Abv Grd Liv Area 3,272
Originating Board BRIGHT
Year Built 1969
Annual Tax Amount $8,037
Tax Year 2020
Lot Size 3.190 Acres
Acres 3.19
Property Description
Lovely updated brick Colonial in sought after location just 2 miles West of Middleburg. House offers 4 bedrooms and 3 1/2 Baths with a traditional floor plan set on 3+ open acres. An ideal family home with plenty of space to play - sweeping lawns, a rear fenced yard with an adorable playhouse (has electric) and large play set with rubberized footing. Features hardwood floors on two levels, a spacious kitchen with island and breakfast nook that open to the family room, separate formal dining room and living rooms - each with a fireplace, and a master suite with large walk-in closet and luxury master bath. 3 guest bedrooms upstairs with two more full baths. A sunroom and a 2-car garage complete the property. Extensive landscaping includes beautiful flowering beds, boxwoods and mature trees. Beyond the fenced back lawn area is a small paddock with run in shed. Swimming pool comes 'As Is.' Property gets Comcast internet.
Location
State VA
County Loudoun
Zoning 01
Rooms
Other Rooms Living Room, Dining Room, Primary Bedroom, Bedroom 2, Bedroom 3, Bedroom 4, Kitchen, Family Room, Basement, Foyer, Breakfast Room, Sun/Florida Room, Laundry, Bathroom 2, Bathroom 3, Primary Bathroom, Half Bath
Basement Full, Daylight, Partial, Interior Access, Outside Entrance, Poured Concrete, Shelving, Unfinished, Walkout Stairs
Interior
Interior Features Built-Ins, Ceiling Fan(s), Family Room Off Kitchen, Floor Plan - Traditional, Formal/Separate Dining Room, Kitchen - Island, Recessed Lighting, Soaking Tub, Stall Shower, Upgraded Countertops, Walk-in Closet(s), Water Treat System, Wet/Dry Bar, Wood Floors
Hot Water Electric
Heating Heat Pump(s)
Cooling Heat Pump(s), Central A/C, Ceiling Fan(s), Attic Fan
Flooring Hardwood, Ceramic Tile, Slate
Fireplaces Number 2
Fireplaces Type Brick, Mantel(s)
Equipment Cooktop, Dishwasher, Disposal, Dryer, Oven - Wall, Refrigerator, Washer
Furnishings No
Fireplace Y
Appliance Cooktop, Dishwasher, Disposal, Dryer, Oven - Wall, Refrigerator, Washer
Heat Source Electric
Laundry Main Floor
Exterior
Exterior Feature Terrace, Porch(es)
Parking Features Garage - Side Entry, Additional Storage Area, Inside Access
Garage Spaces 5.0
Fence Partially, Rear, Wood
Pool In Ground, Vinyl, Fenced
Water Access N
View Garden/Lawn, Pasture, Street
Roof Type Metal
Street Surface Paved
Accessibility None
Porch Terrace, Porch(es)
Road Frontage State
Attached Garage 2
Total Parking Spaces 5
Garage Y
Building
Lot Description Backs to Trees, Cleared, Front Yard, Landscaping, No Thru Street, Open, Rear Yard, SideYard(s)
Story 2
Foundation Block
Sewer Private Sewer
Water Private, Well
Architectural Style Colonial
Level or Stories 2
Additional Building Above Grade, Below Grade
New Construction N
Schools
Elementary Schools Banneker
Middle Schools Blue Ridge
High Schools Loudoun Valley
School District Loudoun County Public Schools
Others
Pets Allowed Y
Senior Community No
Tax ID 570260190000
Ownership Fee Simple
SqFt Source Assessor
Security Features Electric Alarm,Security System
Horse Property Y
Horse Feature Paddock
Special Listing Condition Standard
Pets Allowed No Pet Restrictions
Read Less
Want to know what your home might be worth? Contact us for a FREE valuation!

Our team is ready to help you sell your home for the highest possible price ASAP

Bought with John Coles • Thomas & Talbot Real Estate
GET MORE INFORMATION





