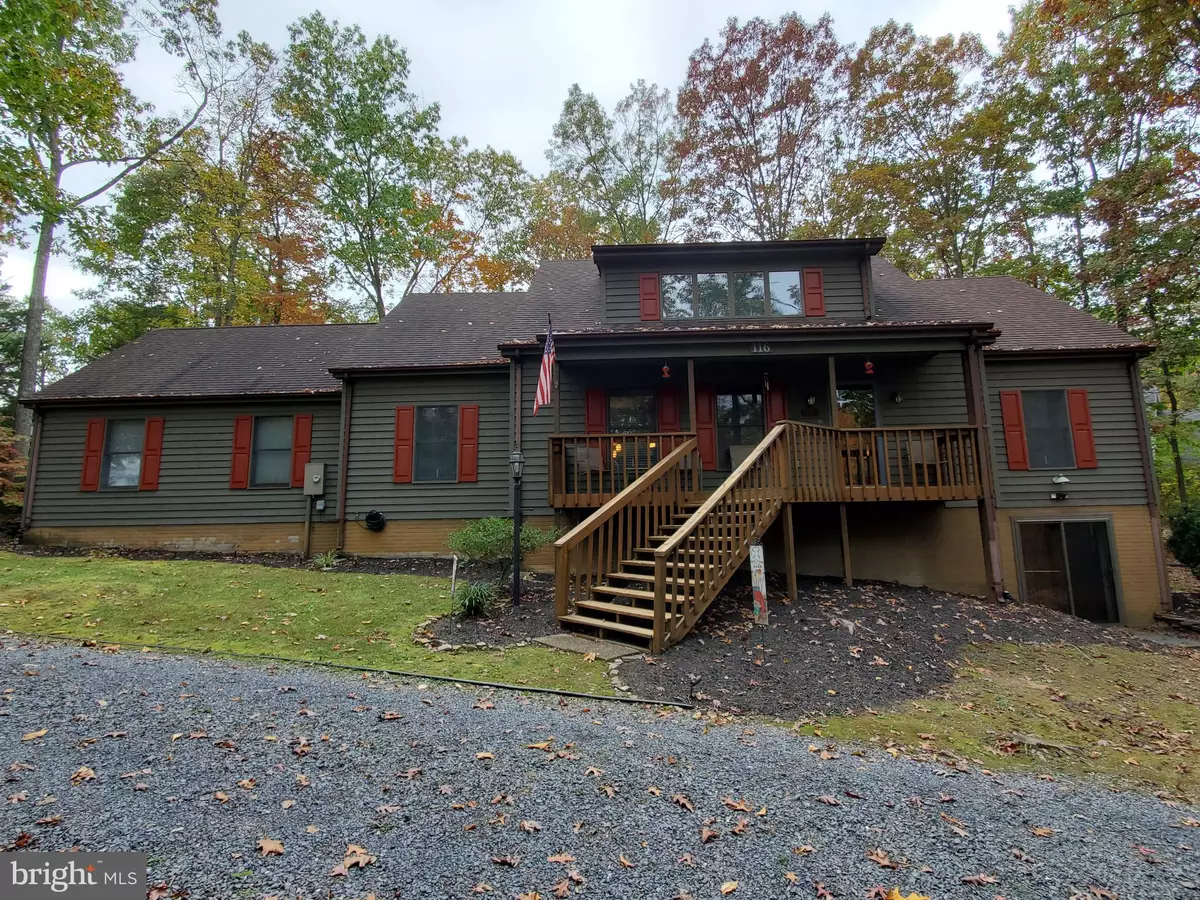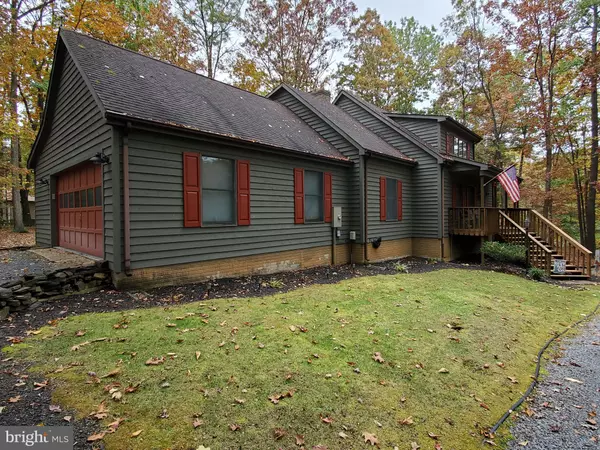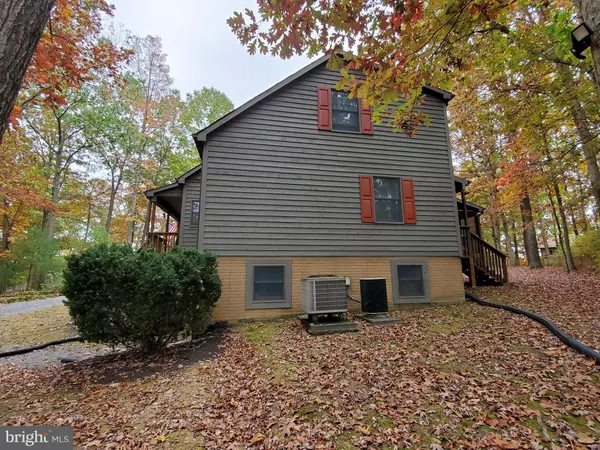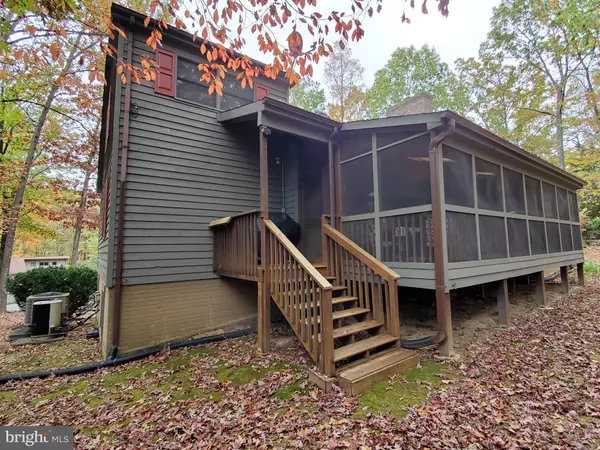$345,000
$334,900
3.0%For more information regarding the value of a property, please contact us for a free consultation.
116 SUNSET CIR Cross Junction, VA 22625
4 Beds
5 Baths
2,594 SqFt
Key Details
Sold Price $345,000
Property Type Single Family Home
Sub Type Detached
Listing Status Sold
Purchase Type For Sale
Square Footage 2,594 sqft
Price per Sqft $132
Subdivision Lake Holiday Estates
MLS Listing ID VAFV160380
Sold Date 12/07/20
Style Contemporary,Traditional
Bedrooms 4
Full Baths 3
Half Baths 2
HOA Fees $142/mo
HOA Y/N Y
Abv Grd Liv Area 2,594
Originating Board BRIGHT
Year Built 1988
Annual Tax Amount $1,725
Tax Year 2019
Lot Size 0.446 Acres
Acres 0.45
Property Description
Lake Holiday Estates! Beautifully Maintained Home in Gated Lake Community. Short Distance to Lake Clubhouse, Tennis Court, Basketball Court, Beach and Marina and front gate entrance. Home Offers Front Covered Porch. Gleaming hardwood floors main level lead to family room that features gorgeous brick fireplace with vaulted ceiling. Off family room is a rear covered screened in porch for additional summer living. Kitchen has stainless steel appliances, refrigerator, electric range, New space saver microwave, dishwasher, garbage disposal, Ceramic counter tops, dual sink and recessed lighting. Kitchen has spacious eat-in area out to Screened in porch . Large Laundry /Mudroom off kitchen and garage offers washer and dryer, cabinets and pantry. Main level owners suite bedroom with full bath and large walk-in closet. Front entrance foyer to living room (currently used for office). Formal dining room off kitchen and living room. Upper level you find three more generous bedrooms. 2nd bedroom offers built-in desk and shelving, walk-in closet and full private bath. Two car garage. 3rd bedroom Has private access to full bath. Spacious 4th bedroom. 54x30 Basement walk out level offers lots of extra living area and storage to be finished, Plumbed for full bath, Wood burning stove in basement conveys, Utility Sink. Additional upgrades to property: All Window Coverings. New Roof 2020. Garage Door Opener. Radon Reduction System. Rear Larson Storm Door. Main Level Light Fixtures. Skylights on Rear Screened Covered Porch. Garbage Disposal. Water Heater. Security lights around home. Replaced water main.
Location
State VA
County Frederick
Zoning R5
Direction East
Rooms
Other Rooms Living Room, Dining Room, Bedroom 2, Bedroom 3, Bedroom 4, Kitchen, Family Room, Basement, Foyer, Bedroom 1, Laundry, Screened Porch
Basement Full, Connecting Stairway, Daylight, Partial, Front Entrance, Shelving, Walkout Level, Unfinished, Windows
Main Level Bedrooms 1
Interior
Interior Features Built-Ins, Carpet, Ceiling Fan(s), Family Room Off Kitchen, Floor Plan - Traditional, Formal/Separate Dining Room, Kitchen - Eat-In, Pantry, Recessed Lighting, Skylight(s), Wainscotting, Walk-in Closet(s), Window Treatments, Wood Floors, Wood Stove
Hot Water Electric
Heating Heat Pump(s), Forced Air, Wood Burn Stove
Cooling Central A/C, Ceiling Fan(s), Heat Pump(s)
Flooring Hardwood, Carpet
Fireplaces Number 1
Fireplaces Type Brick, Wood
Equipment Dishwasher, Disposal, Dryer, Icemaker, Microwave, Oven/Range - Electric, Refrigerator, Washer, Water Heater
Fireplace Y
Window Features Casement,Double Pane,Screens,Skylights
Appliance Dishwasher, Disposal, Dryer, Icemaker, Microwave, Oven/Range - Electric, Refrigerator, Washer, Water Heater
Heat Source Electric
Laundry Main Floor
Exterior
Exterior Feature Screened, Porch(es)
Parking Features Garage - Side Entry, Garage Door Opener
Garage Spaces 2.0
Utilities Available Cable TV Available, Phone Available
Amenities Available Beach, Club House, Gated Community, Lake, Picnic Area, Tennis Courts, Tot Lots/Playground, Water/Lake Privileges
Water Access N
Roof Type Fiberglass,Architectural Shingle
Street Surface Black Top
Accessibility None
Porch Screened, Porch(es)
Attached Garage 2
Total Parking Spaces 2
Garage Y
Building
Lot Description Front Yard, Landscaping, Level, Partly Wooded, Private, Rear Yard, Road Frontage, Sloping
Story 3
Foundation Block
Sewer Public Sewer
Water Public
Architectural Style Contemporary, Traditional
Level or Stories 3
Additional Building Above Grade, Below Grade
Structure Type Dry Wall,Vaulted Ceilings
New Construction N
Schools
Elementary Schools Gainesboro
Middle Schools Frederick County
High Schools James Wood
School District Frederick County Public Schools
Others
HOA Fee Include Recreation Facility,Road Maintenance,Reserve Funds,Security Gate,Snow Removal,Trash
Senior Community No
Tax ID 18A01 111 85
Ownership Fee Simple
SqFt Source Estimated
Horse Property N
Special Listing Condition Standard
Read Less
Want to know what your home might be worth? Contact us for a FREE valuation!

Our team is ready to help you sell your home for the highest possible price ASAP

Bought with Annette Greco • Long & Foster Real Estate, Inc.
GET MORE INFORMATION





