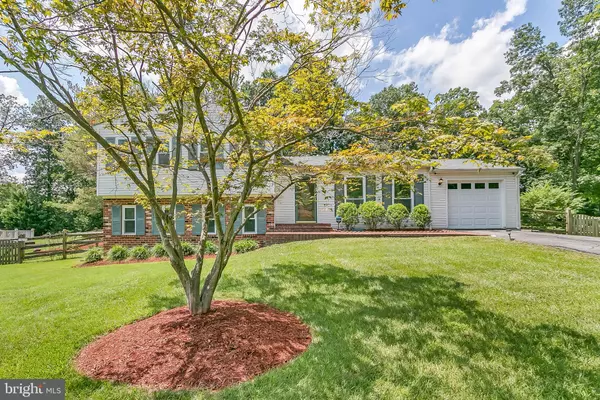$565,000
$599,000
5.7%For more information regarding the value of a property, please contact us for a free consultation.
2302 ARCHDALE RD Reston, VA 20191
4 Beds
2 Baths
1,862 SqFt
Key Details
Sold Price $565,000
Property Type Single Family Home
Sub Type Detached
Listing Status Sold
Purchase Type For Sale
Square Footage 1,862 sqft
Price per Sqft $303
Subdivision Stratton Woods
MLS Listing ID VAFX1142894
Sold Date 09/30/20
Style Split Level
Bedrooms 4
Full Baths 2
HOA Fees $35/mo
HOA Y/N Y
Abv Grd Liv Area 1,237
Originating Board BRIGHT
Year Built 1977
Annual Tax Amount $6,120
Tax Year 2020
Lot Size 0.459 Acres
Acres 0.46
Property Description
Perfectly maintained and upgraded 4 bedroom home in the Stratton Woods neighborhood of Reston. Sunny and chic, it is move-in ready. Unwind on the deck overlooking a beautiful flat half acre lot with plenty of room for a pool. Renovated bathrooms and kitchen. Big ticket items: HVAC, and windows replaced within the last 5 years. Great accessibility for commuters - just two minutes to the Dulles Toll Road, minutes to the Reston Town Center, and a short walk to the coming Herndon Metro station set to open in early 2021. Enjoy the outdoor and sports amenities at the nearby Stratton Woods Recreational Park, the great amenities offered by the Stratton Park HOA (bike/walking trail, basketball, playground, etc) and the numerous other Reston recreation facilities. It's a great community at a great price point. Why buy a townhome when you could enjoy so much more for about the same price? Pictures will be uploaded this weekend.
Location
State VA
County Fairfax
Zoning 120
Rooms
Other Rooms Living Room, Dining Room, Primary Bedroom, Bedroom 4, Kitchen, Family Room, Bathroom 2, Bathroom 3
Basement Daylight, Full, Fully Finished, Interior Access, Rear Entrance, Walkout Level
Interior
Hot Water 60+ Gallon Tank, Electric
Heating Forced Air
Cooling Central A/C
Flooring Carpet, Hardwood, Ceramic Tile
Fireplaces Number 1
Heat Source Natural Gas
Exterior
Parking Features Garage - Front Entry
Garage Spaces 1.0
Water Access N
Roof Type Composite
Accessibility None
Attached Garage 1
Total Parking Spaces 1
Garage Y
Building
Story 3
Sewer Public Sewer
Water Public
Architectural Style Split Level
Level or Stories 3
Additional Building Above Grade, Below Grade
New Construction N
Schools
Elementary Schools Dogwood
Middle Schools Hughes
High Schools South Lakes
School District Fairfax County Public Schools
Others
Pets Allowed Y
HOA Fee Include Trash,Common Area Maintenance
Senior Community No
Tax ID 0164 12 0136
Ownership Fee Simple
SqFt Source Assessor
Acceptable Financing Cash, Conventional, FHA, VA
Listing Terms Cash, Conventional, FHA, VA
Financing Cash,Conventional,FHA,VA
Special Listing Condition Standard
Pets Allowed No Pet Restrictions
Read Less
Want to know what your home might be worth? Contact us for a FREE valuation!

Our team is ready to help you sell your home for the highest possible price ASAP

Bought with koteeshwar ramuni • Ikon Realty - Ashburn
GET MORE INFORMATION





