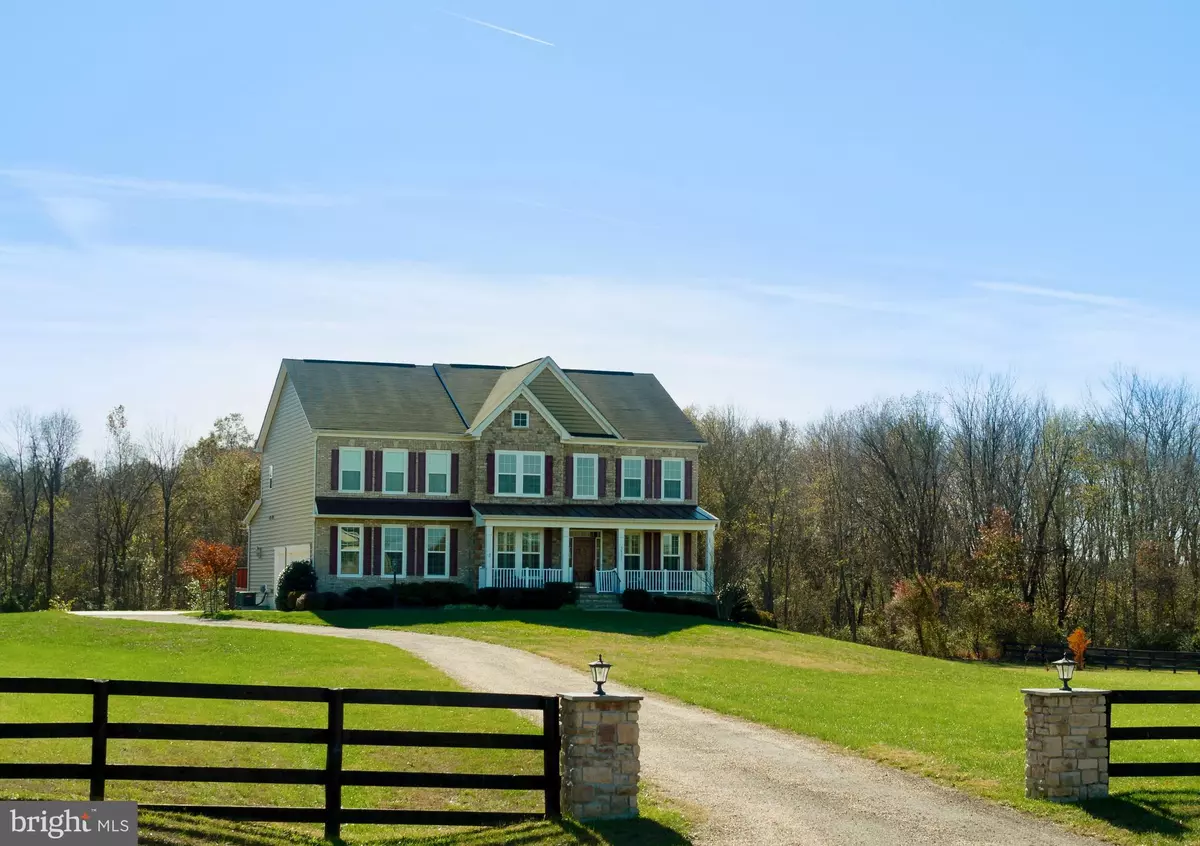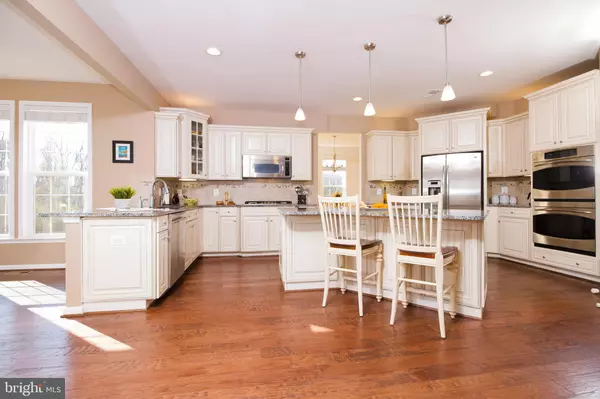$795,000
$798,000
0.4%For more information regarding the value of a property, please contact us for a free consultation.
36571 WYNHURST CT Middleburg, VA 20117
4 Beds
4 Baths
4,139 SqFt
Key Details
Sold Price $795,000
Property Type Single Family Home
Sub Type Detached
Listing Status Sold
Purchase Type For Sale
Square Footage 4,139 sqft
Price per Sqft $192
Subdivision Fox Knoll Of Middleburg
MLS Listing ID VALO398396
Sold Date 02/12/20
Style Colonial
Bedrooms 4
Full Baths 3
Half Baths 1
HOA Y/N N
Abv Grd Liv Area 4,139
Originating Board BRIGHT
Year Built 2013
Annual Tax Amount $8,582
Tax Year 2019
Lot Size 6.500 Acres
Acres 6.5
Property Description
Phenomenal custom 6-Year new VAN METRE estate beautifully situated on a 6.5 acre property with an incredible stocked pond (and dock) and a recently built custom run-in shed/stall, work shop and chicken coop. Perfect for grape vines or horses, the owners added 3-board fencing and stone pillars which greet you as you approach what is an obvious quality-constructed home with an inviting flagstone front porch. Over 4000 finished on the first 2 levels, there is another 2000 square feet in the lower level with windows and a walk-out to the gorgeous yard. While touring this newer home, appreciate the beautiful wide-plank hardwood floors, custom plantation shutters, shadow boxing and crown moldings, along with high ceilings, custom lighting and custom paint throughout. From the main level office to the fantastic views, this home has all a Buyer is looking for. An incredible Gourmet Chef s Kitchen opens to a warm and light-filled family room with a wall of windows, a stone-faced gas fireplace and surround sound. Added custom touches like the spectacular built-ins surrounding the fireplace give way to the obvious quality in this home. The Chef s Kitchen has too many features to list, but it s a dream with a huge entertaining island, a 5-burner gas cook top, Profile GE stainless steel appliances, double wall ovens and a coffee station and large pantry. The soothing, must-see breakfast room walks out to a large rear deck where you find a gas-connected grill and retractable awning for sun protection . . . the deck granting access to the rear yard. In venturing upstairs, it s hard to ignore the gorgeous views of the rear pond and trees from the home. The spacious owner s suite with its luxury bath has a sitting area and a dual-tray ceiling with 2 large walk-ins. The bath has 2 separate granite vanity sinks and an over-sized soaking tub with beautiful fixtures and an oversized tub with separate custom-tiled shower. The 2nd and 3rd bedrooms share a bathroom with a dual-vanity and separate water closet with a tub/shower. The 4th bedroom upstairs contains the 3rd full bathroom en suite which also opens to the hallway for convenience. A marvelous feature is the upper bedroom laundry room with ceramic tile and its top-loading washer and front-loading dryer. The lower level is unfinished and framed for a recreation/game room, gym, media room, 5th bedroom with full-size windows and walks out to the rear, level 6.5 acre beautiful lot. The more recent new additions to the property include the Amish custom, large barn with a run-in shed and an enclosed fantastic work shop. The chicken coop is custom with an enclosed run and accents this beautiful property as does the stocked pond with Largemouth Bass, Black Crappie, Bluegill Sunfish, Channel Catfish, Fathead Minnows professionally added with an aerator and pump. The owner left no stone unturned in adding an upgraded electrical package with Lightning Mitigation and whole house surge protection. There is also a side-load, 3-car garage and this beautiful Fox Knoll of Middleburg community has no HOA restrictions. Located in the heart of beautiful Loudoun County with its wonderful wineries in horse country, enjoy minutes away the Town of Middleburg, Aldie, Purcellville and nearby Leesburg with restaurants, shopping and events.
Location
State VA
County Loudoun
Zoning 01
Rooms
Basement Daylight, Full, Rear Entrance, Rough Bath Plumb, Walkout Level, Windows, Workshop, Interior Access
Interior
Interior Features Attic, Breakfast Area, Built-Ins, Carpet, Ceiling Fan(s), Chair Railings, Crown Moldings, Family Room Off Kitchen, Floor Plan - Open, Formal/Separate Dining Room, Kitchen - Gourmet, Kitchen - Island, Kitchen - Eat-In, Pantry, Recessed Lighting, Soaking Tub, Stall Shower, Wainscotting, Upgraded Countertops, Tub Shower, Walk-in Closet(s), Water Treat System, Window Treatments, Wood Floors
Hot Water Propane
Cooling Central A/C, Ceiling Fan(s), Zoned
Flooring Ceramic Tile, Hardwood, Carpet
Fireplaces Number 1
Fireplaces Type Gas/Propane, Mantel(s), Stone
Equipment Built-In Microwave, Cooktop - Down Draft, Dishwasher, Disposal, Dryer, Exhaust Fan, Icemaker, Oven - Double, Oven - Wall, Refrigerator, Stainless Steel Appliances, Washer, Water Conditioner - Owned, Water Dispenser, Water Heater, Energy Efficient Appliances
Fireplace Y
Window Features Energy Efficient
Appliance Built-In Microwave, Cooktop - Down Draft, Dishwasher, Disposal, Dryer, Exhaust Fan, Icemaker, Oven - Double, Oven - Wall, Refrigerator, Stainless Steel Appliances, Washer, Water Conditioner - Owned, Water Dispenser, Water Heater, Energy Efficient Appliances
Heat Source Propane - Owned
Laundry Upper Floor
Exterior
Exterior Feature Porch(es)
Parking Features Garage - Side Entry, Garage Door Opener
Garage Spaces 7.0
Fence Board
Waterfront Description Private Dock Site
Water Access Y
Water Access Desc Canoe/Kayak,Fishing Allowed,Personal Watercraft (PWC),Private Access,Swimming Allowed,Boat - Non Powered Only
View Garden/Lawn, Pond, Trees/Woods, Water, Scenic Vista
Roof Type Architectural Shingle
Accessibility Doors - Swing In, Doors - Lever Handle(s), 48\"+ Halls
Porch Porch(es)
Attached Garage 3
Total Parking Spaces 7
Garage Y
Building
Story 3+
Sewer Septic > # of BR
Water Well
Architectural Style Colonial
Level or Stories 3+
Additional Building Above Grade, Below Grade
Structure Type 9'+ Ceilings,Tray Ceilings,Paneled Walls,High
New Construction N
Schools
Elementary Schools Banneker
Middle Schools Blue Ridge
High Schools Loudoun Valley
School District Loudoun County Public Schools
Others
Senior Community No
Tax ID 533170327000
Ownership Fee Simple
SqFt Source Assessor
Special Listing Condition Standard
Read Less
Want to know what your home might be worth? Contact us for a FREE valuation!

Our team is ready to help you sell your home for the highest possible price ASAP

Bought with Sean C Dunn • Fieldstone Real Estate
GET MORE INFORMATION





