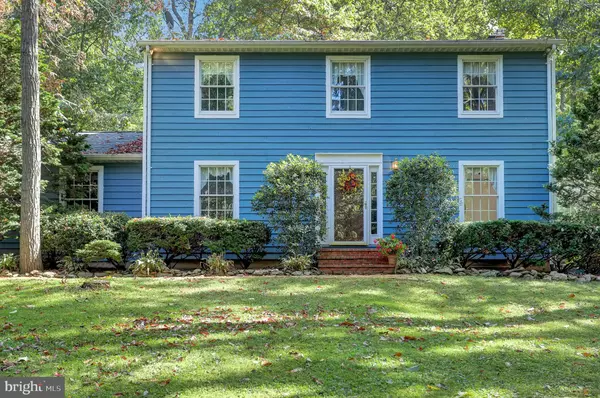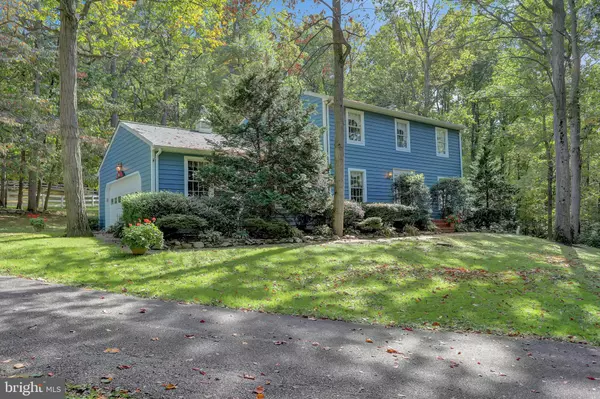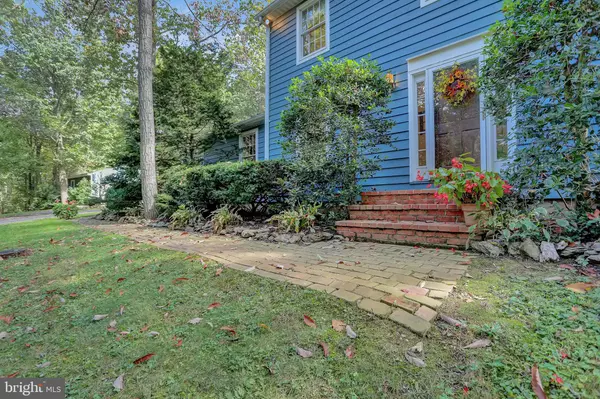$465,000
$465,000
For more information regarding the value of a property, please contact us for a free consultation.
1765 SOLOMON LN Westminster, MD 21157
3 Beds
3 Baths
2,568 SqFt
Key Details
Sold Price $465,000
Property Type Single Family Home
Sub Type Detached
Listing Status Sold
Purchase Type For Sale
Square Footage 2,568 sqft
Price per Sqft $181
Subdivision None Available
MLS Listing ID MDCR199846
Sold Date 12/04/20
Style Colonial
Bedrooms 3
Full Baths 2
Half Baths 1
HOA Y/N N
Abv Grd Liv Area 1,768
Originating Board BRIGHT
Year Built 1988
Annual Tax Amount $3,298
Tax Year 2020
Lot Size 6.300 Acres
Acres 6.3
Property Sub-Type Detached
Property Description
***Don't miss this Custom Robin Ford built home!! Surrounded by nature, this Cedar wood-sided home offers a relaxed and serene ambiance and a respite from the work-a-day world. Enveloped by mature woods on private sanctuary; 6+/- acres of rolling countryside at the end of a long wooded drive. You'll find this vision resting peacefully along a meandering woods. Lovingly cared for, exuding warmth with open kitchen/living room that leads to screened sun porch ideal for al fresco dining and becoming one with nature. Kitchen boasts corian counter tops and recessed lighting. Hardwood floors throughout, 2nd floor laundry, updated master bath, 3 nice sized bedrooms with plenty of closet space. Both attached and detached over sized 2 car garages provide ample storage. Upgrades include recently replaced architectural shingle roof, Heat pump, and basement carpet . A truly one of a kind property.
Location
State MD
County Carroll
Zoning RESIDENTIAL
Rooms
Other Rooms Living Room, Dining Room, Kitchen, Family Room, Foyer, Bedroom 1, Laundry, Recreation Room, Bathroom 1, Bathroom 2, Bathroom 3, Screened Porch
Basement Other
Interior
Interior Features Combination Kitchen/Living, Crown Moldings, Family Room Off Kitchen, Floor Plan - Traditional, Formal/Separate Dining Room, Kitchen - Gourmet, Kitchen - Table Space, Recessed Lighting, Stall Shower, Wood Floors, Wood Stove
Hot Water Electric
Heating Heat Pump(s)
Cooling Central A/C
Flooring Hardwood
Fireplaces Number 1
Equipment Dishwasher, Dryer, Washer, Oven/Range - Electric, Refrigerator, Water Heater
Window Features Double Pane
Appliance Dishwasher, Dryer, Washer, Oven/Range - Electric, Refrigerator, Water Heater
Heat Source Electric
Exterior
Exterior Feature Brick, Patio(s), Screened
Parking Features Garage - Side Entry, Oversized, Garage - Front Entry
Garage Spaces 4.0
Water Access N
Roof Type Asphalt
Street Surface Black Top,Gravel,Stone
Accessibility None
Porch Brick, Patio(s), Screened
Attached Garage 2
Total Parking Spaces 4
Garage Y
Building
Lot Description Secluded, Sloping, Trees/Wooded
Story 2
Sewer Community Septic Tank, Private Septic Tank
Water Well
Architectural Style Colonial
Level or Stories 2
Additional Building Above Grade, Below Grade
New Construction N
Schools
Elementary Schools Ebb Valley
Middle Schools North Carroll
High Schools Manchester Valley
School District Carroll County Public Schools
Others
Senior Community No
Tax ID 0706046967
Ownership Fee Simple
SqFt Source Assessor
Acceptable Financing FHA, Conventional, Cash, VA, USDA
Listing Terms FHA, Conventional, Cash, VA, USDA
Financing FHA,Conventional,Cash,VA,USDA
Special Listing Condition Standard
Read Less
Want to know what your home might be worth? Contact us for a FREE valuation!

Our team is ready to help you sell your home for the highest possible price ASAP

Bought with Richard E Ropp • Real Estate Teams, LLC
GET MORE INFORMATION





