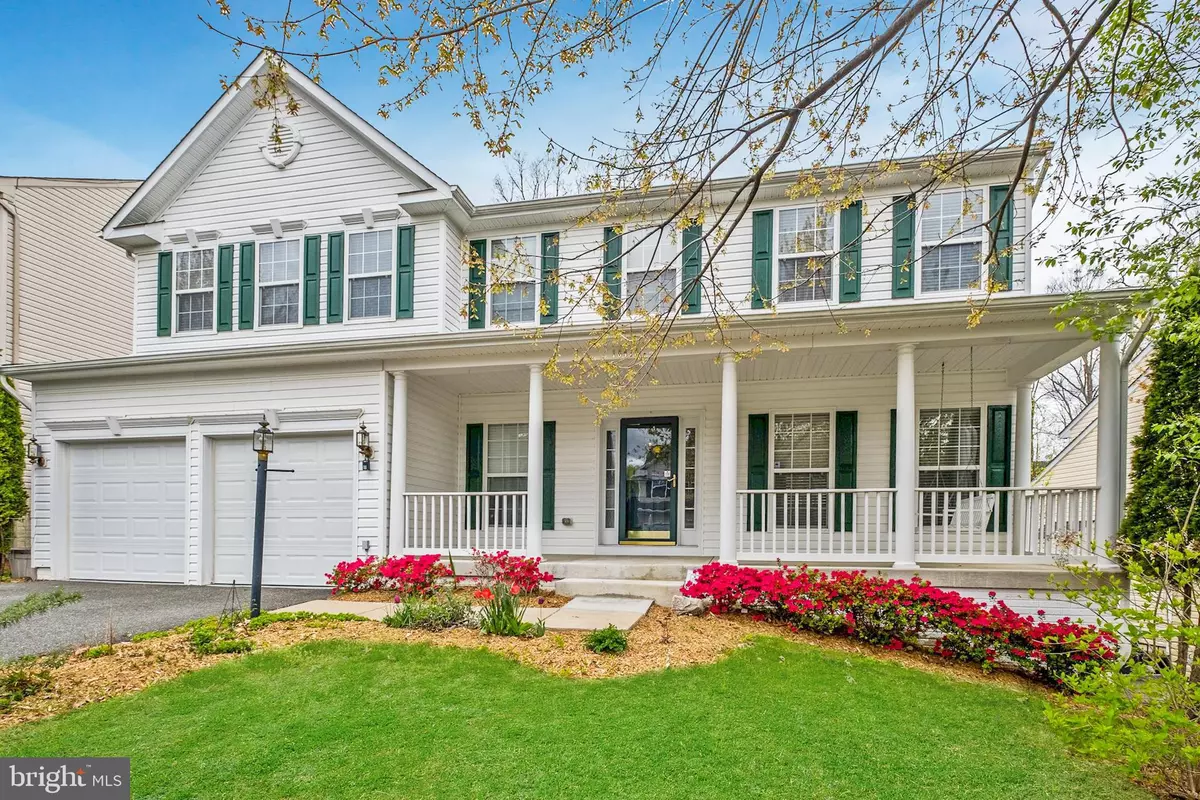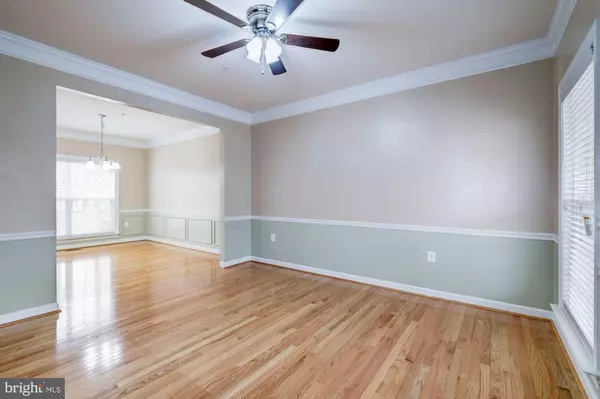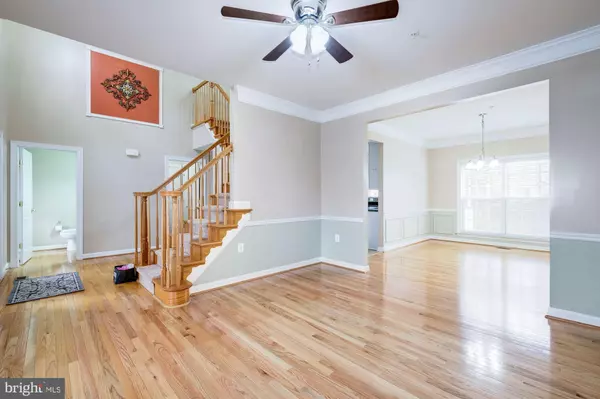$530,000
$529,500
0.1%For more information regarding the value of a property, please contact us for a free consultation.
16417 PLUMAGE EAGLE ST Woodbridge, VA 22191
5 Beds
4 Baths
3,540 SqFt
Key Details
Sold Price $530,000
Property Type Single Family Home
Sub Type Detached
Listing Status Sold
Purchase Type For Sale
Square Footage 3,540 sqft
Price per Sqft $149
Subdivision Eagles Pointe
MLS Listing ID VAPW492026
Sold Date 06/09/20
Style Colonial
Bedrooms 5
Full Baths 3
Half Baths 1
HOA Fees $130/mo
HOA Y/N Y
Abv Grd Liv Area 2,632
Originating Board BRIGHT
Year Built 2008
Annual Tax Amount $5,841
Tax Year 2020
Lot Size 6,242 Sqft
Acres 0.14
Property Description
Stunning Largest Montana model in the sought after Eagles Pointe Community! This immaculately maintained Single Family home has 5 bedrooms, 3.5 bathrooms on over 3,800 square feet of living space. You will be greeted by covered front porch as you walk up, a two-story foyer and spacious main level that features an updated kitchen with granite counter tops and GE Profile stainless steel appliances, a window filled & bumped-out family room with a gas fireplace and floor to ceiling shelving . Grand owner's suite in the upper level features a his and her's walk-in closets and a renovated bathroom with a soaking tub a separate shower and dual vanities. Three other bedrooms in the upper level are spacious and have ample closet space. Another great features of the home is the basement- fully finished and loaded with windows, one bedroom and bathroom, dining area and a second family room. This walk-out level provides access to the beautiful two-tiered deck! The owners have replaced the dual zoned HVAC units, brand new carpet in the upper and lower level, and many other upgrades throughout! The community amenities include an outdoor pool, a gym, party room and basketball courts! Minutes away from Wegmans and major shopping centers, Potomac Mills outlets, the VRE, I-95, a commuter lot is a 10 minute drive with buses directly to the Pentagon.
Location
State VA
County Prince William
Zoning PMR
Rooms
Basement Full
Interior
Interior Features Built-Ins, Carpet, Ceiling Fan(s), 2nd Kitchen, Chair Railings, Combination Kitchen/Dining, Combination Dining/Living, Family Room Off Kitchen, Floor Plan - Traditional, Kitchenette, Primary Bath(s), Walk-in Closet(s), Wood Floors
Hot Water Natural Gas
Heating Zoned
Cooling Ceiling Fan(s), Central A/C
Fireplaces Number 1
Equipment Built-In Microwave, Dryer, Dishwasher, Refrigerator, Stove, Washer, Water Heater
Window Features Double Pane
Appliance Built-In Microwave, Dryer, Dishwasher, Refrigerator, Stove, Washer, Water Heater
Heat Source Natural Gas
Laundry Main Floor
Exterior
Exterior Feature Deck(s)
Parking Features Garage - Front Entry
Garage Spaces 2.0
Fence Fully
Amenities Available Baseball Field, Basketball Courts, Exercise Room, Fitness Center, Meeting Room, Party Room, Pool - Outdoor, Racquet Ball, Tennis Courts, Tot Lots/Playground
Water Access N
Roof Type Shingle
Accessibility Other
Porch Deck(s)
Attached Garage 2
Total Parking Spaces 2
Garage Y
Building
Lot Description Backs to Trees, Cul-de-sac
Story 3+
Sewer Public Septic, Public Sewer
Water Public
Architectural Style Colonial
Level or Stories 3+
Additional Building Above Grade, Below Grade
New Construction N
Schools
Elementary Schools Williams
Middle Schools Potomac
High Schools Potomac
School District Prince William County Public Schools
Others
HOA Fee Include Trash,Snow Removal,Pool(s),Management
Senior Community No
Tax ID 8290-42-3678
Ownership Fee Simple
SqFt Source Estimated
Acceptable Financing FHA, Conventional, VA
Listing Terms FHA, Conventional, VA
Financing FHA,Conventional,VA
Special Listing Condition Standard
Read Less
Want to know what your home might be worth? Contact us for a FREE valuation!

Our team is ready to help you sell your home for the highest possible price ASAP

Bought with Keri K Shull • Optime Realty
GET MORE INFORMATION





