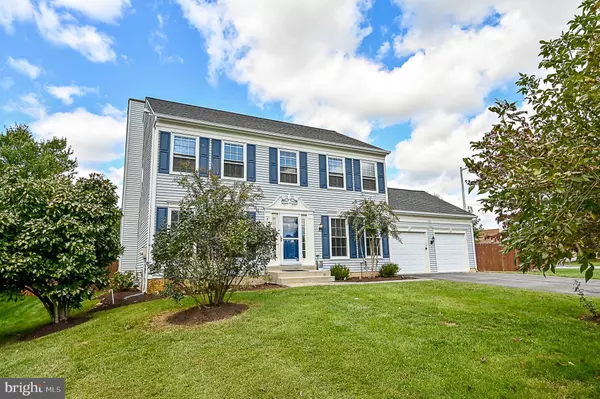$435,000
$435,000
For more information regarding the value of a property, please contact us for a free consultation.
305 PICKETT CT Berryville, VA 22611
5 Beds
4 Baths
2,652 SqFt
Key Details
Sold Price $435,000
Property Type Single Family Home
Sub Type Detached
Listing Status Sold
Purchase Type For Sale
Square Footage 2,652 sqft
Price per Sqft $164
Subdivision Battlefield Estates
MLS Listing ID VACL111742
Sold Date 12/04/20
Style Colonial
Bedrooms 5
Full Baths 3
Half Baths 1
HOA Y/N N
Abv Grd Liv Area 1,916
Originating Board BRIGHT
Year Built 1993
Annual Tax Amount $3,314
Tax Year 2020
Lot Size 0.400 Acres
Acres 0.4
Property Description
Come home to this centrally located 4 bedroom/3.5 bath home in Berryville! Walk to town, shops, groceries, and restaurants. Enjoy the level, fenced back yard from your spacious covered deck, or cozy up to the fire place in the family room right off the kitchen (the flat screen TV/entertainment system over the fireplace conveys). Kitchen boasts stainless steel appliances and lots of cabinets, plus a breakfast nook for table. A formal dining room and living room, as well as a half bath, complete the main level. Upstairs you will find 4 large bedrooms, and 2 updated full baths. The lower level is completely finished with a possible 5th bedroom and 3rd full bath, laundry room, and second family room /office/workout space. Walk up stairs to the back yard. Two-car oversized garage features workshop area, and there is an additional shed in the back yard. Plenty of room here waiting for the next owners to enjoy!
Location
State VA
County Clarke
Zoning AR1
Direction East
Rooms
Basement Full, Fully Finished, Interior Access, Outside Entrance, Walkout Stairs
Interior
Interior Features Breakfast Area, Carpet, Ceiling Fan(s), Family Room Off Kitchen, Floor Plan - Traditional, Formal/Separate Dining Room, Kitchen - Table Space, Pantry
Hot Water Electric
Heating Heat Pump(s), Other
Cooling Central A/C
Fireplaces Number 1
Equipment Built-In Microwave, Dishwasher, Disposal, Dryer - Electric, Freezer, Refrigerator, Stove, Washer
Fireplace Y
Appliance Built-In Microwave, Dishwasher, Disposal, Dryer - Electric, Freezer, Refrigerator, Stove, Washer
Heat Source Natural Gas, Electric
Exterior
Exterior Feature Deck(s), Roof
Parking Features Additional Storage Area, Garage - Front Entry, Garage Door Opener, Inside Access
Garage Spaces 6.0
Fence Wood, Privacy
Water Access N
Roof Type Asphalt
Accessibility None
Porch Deck(s), Roof
Attached Garage 2
Total Parking Spaces 6
Garage Y
Building
Lot Description Cleared, Corner, Rear Yard, Landscaping
Story 3
Sewer Public Sewer
Water Public
Architectural Style Colonial
Level or Stories 3
Additional Building Above Grade, Below Grade
New Construction N
Schools
School District Clarke County Public Schools
Others
Senior Community No
Tax ID 14A7--1-66
Ownership Fee Simple
SqFt Source Estimated
Horse Property N
Special Listing Condition Standard
Read Less
Want to know what your home might be worth? Contact us for a FREE valuation!

Our team is ready to help you sell your home for the highest possible price ASAP

Bought with JOSUE AVILES • KW Metro Center
GET MORE INFORMATION





