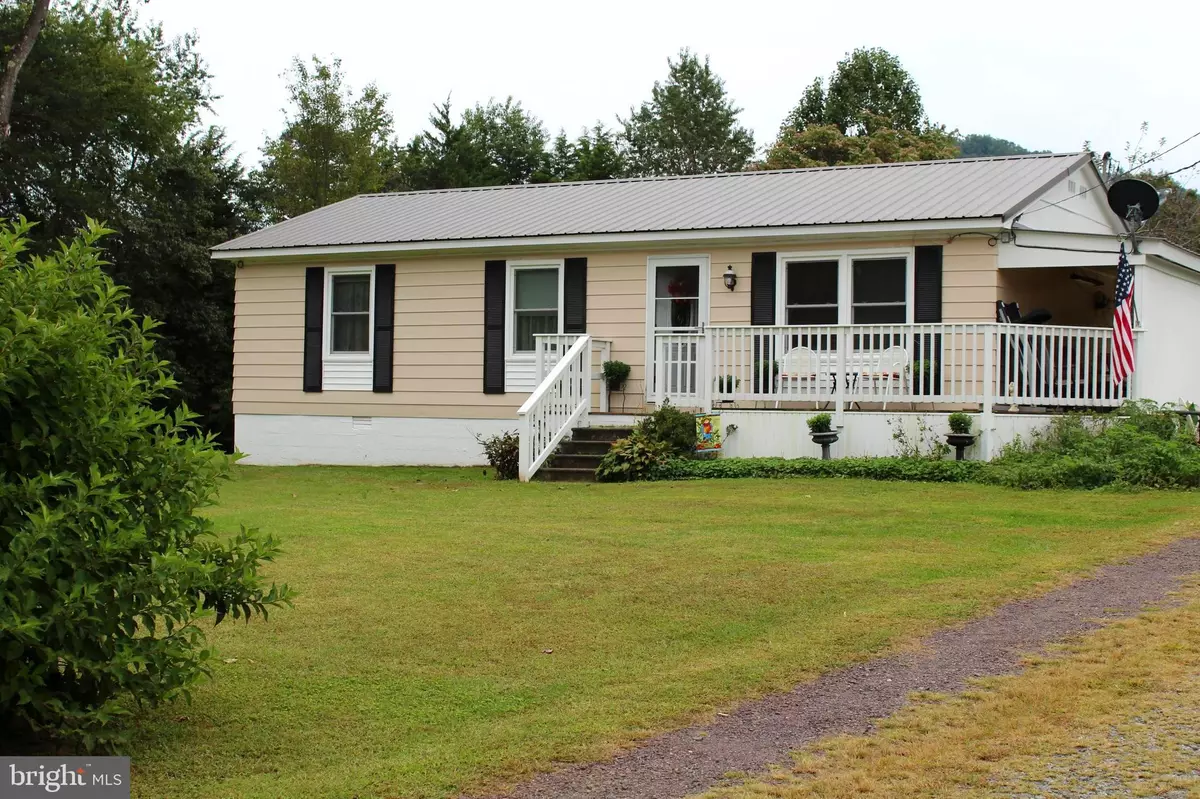$200,000
$199,000
0.5%For more information regarding the value of a property, please contact us for a free consultation.
244 COOK MOUNTAIN DR Brightwood, VA 22715
3 Beds
2 Baths
1,008 SqFt
Key Details
Sold Price $200,000
Property Type Single Family Home
Sub Type Detached
Listing Status Sold
Purchase Type For Sale
Square Footage 1,008 sqft
Price per Sqft $198
Subdivision None Available
MLS Listing ID VAMA108586
Sold Date 11/18/20
Style Ranch/Rambler
Bedrooms 3
Full Baths 1
Half Baths 1
HOA Y/N N
Abv Grd Liv Area 1,008
Originating Board BRIGHT
Year Built 1974
Annual Tax Amount $861
Tax Year 2019
Lot Size 1.227 Acres
Acres 1.23
Property Description
Welcome home to beautiful Cook Mountain Drive.! An incredible value, location and home. Don't miss the opportunity to own this gorgeous ranch home just 10 minutes to Culpeper and a short commute to Charlottesville. This home boasts 3 bedrooms 1.5 bathroom, family room, eat in kitchen and a laundry area with extra shelving and storage. The home has been updated with new Pella windows in 2019, new tin roof in 2019, new carpet in the master bedroom in 2018, newer water softer unit and so much more. The owner has taken care of the big ticket items and the home is ready for your personal touches and to make it your own. The large lot is perfect for the coming fall days. The street is quiet and goes to a dead-end. There's a large workshop/shed that's heated in the rear of the property, which is perfect for extra storage and a covered area around the back to store the lawn mower! This is a must see home and won't last long!!! Hurry and schedule your appointment today!
Location
State VA
County Madison
Zoning A1
Rooms
Other Rooms Living Room, Bedroom 2, Bedroom 3, Kitchen, Bedroom 1, Bathroom 1, Half Bath
Main Level Bedrooms 3
Interior
Interior Features Carpet, Ceiling Fan(s), Combination Kitchen/Dining, Family Room Off Kitchen, Floor Plan - Traditional, Kitchen - Eat-In, Kitchen - Table Space, Tub Shower, Window Treatments
Hot Water Electric
Heating Baseboard - Electric
Cooling None
Flooring Carpet, Vinyl
Equipment Dryer - Electric, Microwave, Refrigerator, Stove, Washer
Fireplace N
Appliance Dryer - Electric, Microwave, Refrigerator, Stove, Washer
Heat Source None
Exterior
Water Access N
View Mountain, Garden/Lawn, Trees/Woods
Accessibility Ramp - Main Level
Road Frontage City/County
Garage N
Building
Story 1
Sewer On Site Septic
Water Well
Architectural Style Ranch/Rambler
Level or Stories 1
Additional Building Above Grade, Below Grade
New Construction N
Schools
School District Madison County Public Schools
Others
Pets Allowed Y
Senior Community No
Tax ID 32- - - -123A
Ownership Fee Simple
SqFt Source Assessor
Special Listing Condition Standard
Pets Allowed No Pet Restrictions
Read Less
Want to know what your home might be worth? Contact us for a FREE valuation!

Our team is ready to help you sell your home for the highest possible price ASAP

Bought with Bonnie S Coffey • Samson Properties
GET MORE INFORMATION





