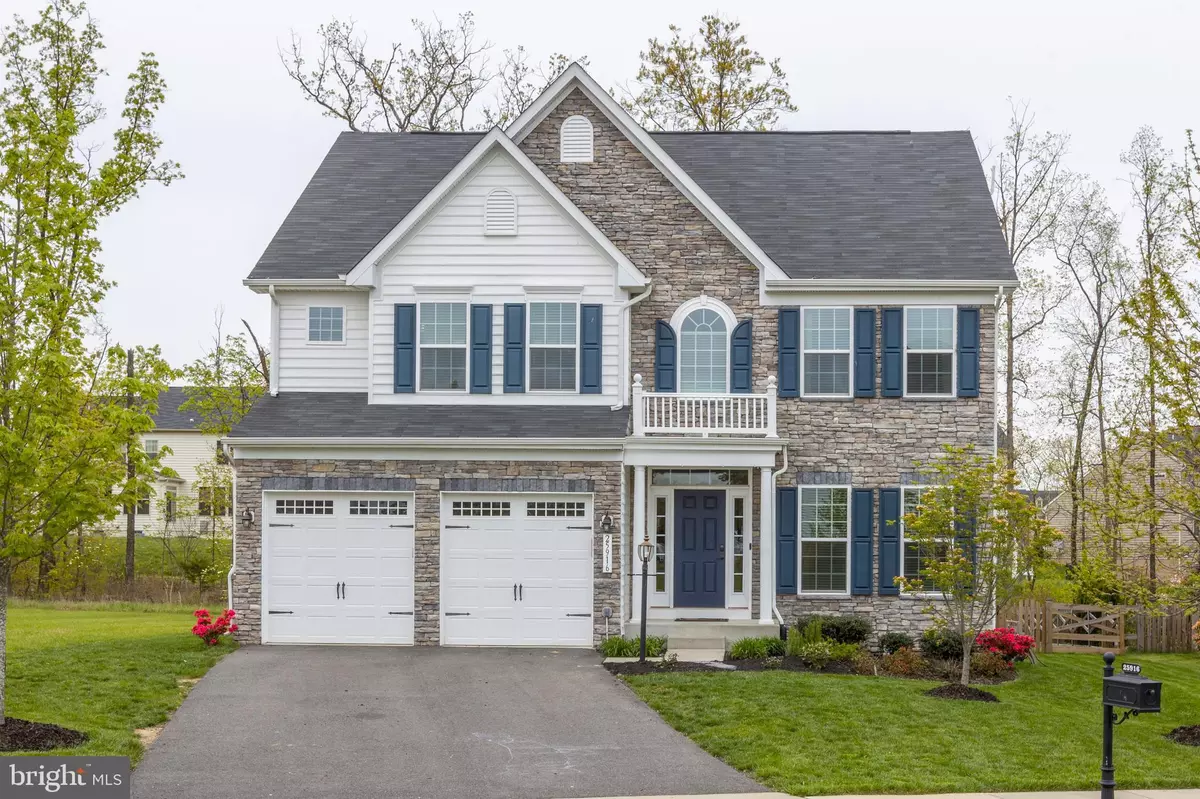$715,000
$715,000
For more information regarding the value of a property, please contact us for a free consultation.
25916 SYCAMORE GROVE PL Aldie, VA 20105
4 Beds
4 Baths
4,279 SqFt
Key Details
Sold Price $715,000
Property Type Single Family Home
Sub Type Detached
Listing Status Sold
Purchase Type For Sale
Square Footage 4,279 sqft
Price per Sqft $167
Subdivision Virginia Manor
MLS Listing ID VALO408742
Sold Date 05/26/20
Style Colonial
Bedrooms 4
Full Baths 3
Half Baths 1
HOA Fees $106/mo
HOA Y/N Y
Abv Grd Liv Area 3,275
Originating Board BRIGHT
Year Built 2013
Annual Tax Amount $6,800
Tax Year 2020
Lot Size 8,712 Sqft
Acres 0.2
Property Description
Move-in-Ready upgraded home in sought after Virginia Manor. A stone front welcomes you to an open floorplan with a large mudroom, main level office, dining room, custom crown molding, chair rails, shadow boxes and hardwood floors on the entire main level. The gourmet kitchen is perfect for hosting with an island, extended breakfast bar, stainless steel appliances, granite, double wall oven, and corner pantry. Right off the kitchen is the family room which includes a gas fireplace perfect for getting cozy on cold winter nights. Upstairs, NEW UPGRADED CARPET was installed about a year ago. The spacious master bedroom has a trey ceiling, large sitting area and 2 large walk-in-closets. The spa like master bath includes separate vanities, a shower, oversized corner tub and separate toilet closet. Large secondary bedrooms and laundry on the upper level. The fully finished basement has a full bath, wet bar rough in and gives you plenty of space for kids or a man cave. Outside is a spacious screened in porch that leads to a deck overlooking the fenced backyard that backs to trees. Community amenities include an outdoor pool with a swim team/lessons, clubhouse with a gym, miles of walking trails and several tot lot / playgrounds. Conveniently located close to Route 50, shopping, and schools.
Location
State VA
County Loudoun
Zoning 01
Rooms
Basement Full
Interior
Interior Features Breakfast Area, Carpet, Ceiling Fan(s), Chair Railings, Crown Moldings, Family Room Off Kitchen, Floor Plan - Open, Formal/Separate Dining Room, Kitchen - Gourmet, Kitchen - Island, Pantry, Recessed Lighting, Upgraded Countertops, Walk-in Closet(s), Wood Floors
Heating Central
Cooling Central A/C
Fireplaces Number 1
Fireplaces Type Gas/Propane
Fireplace Y
Heat Source Natural Gas
Laundry Upper Floor
Exterior
Parking Features Additional Storage Area, Garage - Front Entry, Garage Door Opener
Garage Spaces 2.0
Amenities Available Bike Trail, Club House, Common Grounds, Exercise Room, Fitness Center, Jog/Walk Path, Meeting Room, Party Room, Pool - Outdoor, Swimming Pool, Tennis Courts, Tot Lots/Playground
Water Access N
Accessibility None
Attached Garage 2
Total Parking Spaces 2
Garage Y
Building
Story 3+
Sewer Public Septic, Public Sewer
Water Public
Architectural Style Colonial
Level or Stories 3+
Additional Building Above Grade, Below Grade
New Construction N
Schools
Elementary Schools Buffalo Trail
Middle Schools Mercer
High Schools John Champe
School District Loudoun County Public Schools
Others
HOA Fee Include Common Area Maintenance,Pool(s),Recreation Facility,Snow Removal,Sewer
Senior Community No
Tax ID 207280632000
Ownership Fee Simple
SqFt Source Estimated
Special Listing Condition Standard
Read Less
Want to know what your home might be worth? Contact us for a FREE valuation!

Our team is ready to help you sell your home for the highest possible price ASAP

Bought with Mohammed Abulaban • Pearson Smith Realty, LLC
GET MORE INFORMATION





