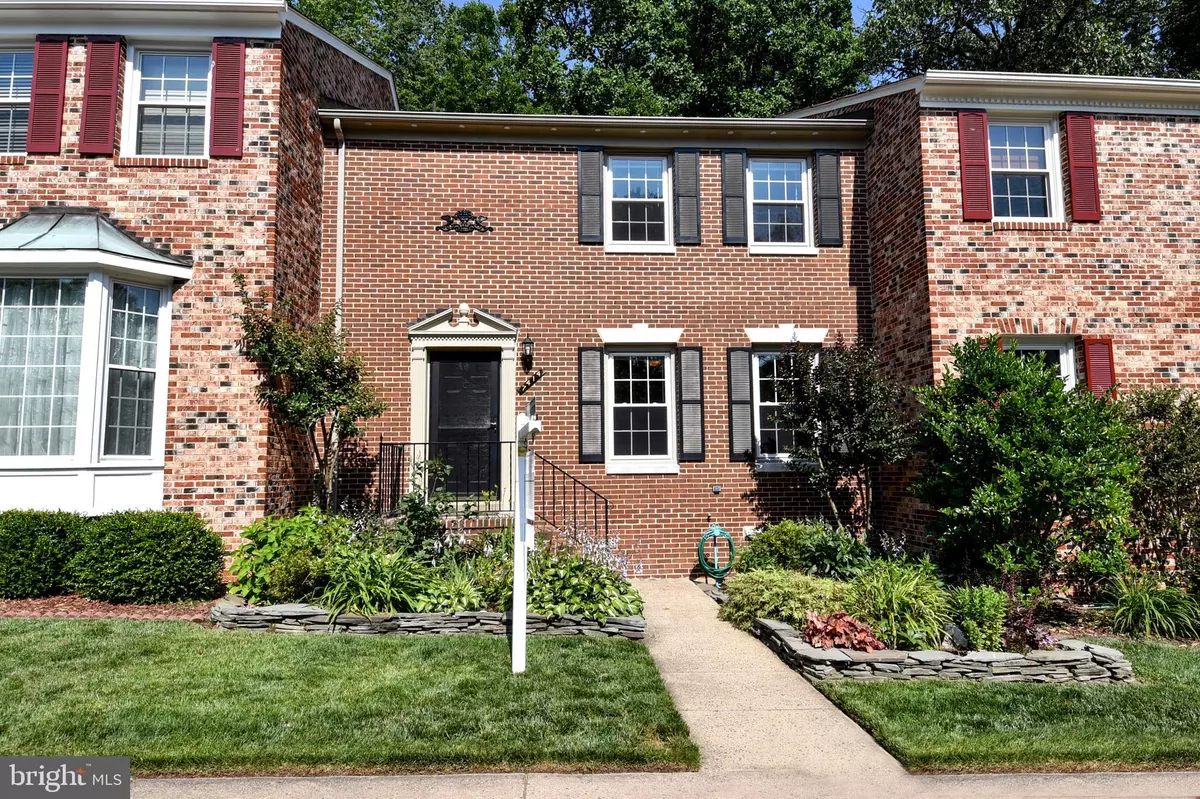$500,000
$509,000
1.8%For more information regarding the value of a property, please contact us for a free consultation.
7414 WILLSHIRE HUNT CT Springfield, VA 22153
3 Beds
4 Baths
1,650 SqFt
Key Details
Sold Price $500,000
Property Type Townhouse
Sub Type Interior Row/Townhouse
Listing Status Sold
Purchase Type For Sale
Square Footage 1,650 sqft
Price per Sqft $303
Subdivision Orange Hunt Square
MLS Listing ID VAFX1136050
Sold Date 09/04/20
Style Colonial
Bedrooms 3
Full Baths 2
Half Baths 2
HOA Fees $93/mo
HOA Y/N Y
Abv Grd Liv Area 1,650
Originating Board BRIGHT
Year Built 1979
Annual Tax Amount $4,944
Tax Year 2020
Lot Size 2,080 Sqft
Acres 0.05
Property Description
Covid Safety will be practiced: Please wear masks , minimize touching surfaces and use provided hand sanitizer. There's lots to like about this all brick townhouse --from the tastefully landscaped and well-cared front yard to the updates throughout its spacious interior-- it's ready for you! With 3 large bedrooms plus 2 full and 2 half baths, it meets the needs of many. Take note of the recent updates--2020: painting throughout, bathroom light fixtures replaced; 2018: all ceiling fixtures replaced; 2016/17: installed new roof and replaced gutters and downspouts; 2016: replaced kitchen appliances and disposal; 2012-2015: replaced electric panel, installed rear fence, cleaned ducts, installed humidifier, replaced lower level commode. The large country kitchen features granite counter tops, stainless steel appliances , plenty of cabinets plus convenient breakfast counter seating. Enjoy your snacks,meals and conversation there, or head to the separate dining room or large living room, both with great views of woods in the rear. All bedrooms are on the upper level, featuring an en-suite master bedroom with great walk in closet, another full bath and 2 large bedrooms. The huge, lower level with wood burning fireplace, wet bar, and half bath may well be what makes you say that "this one's it!". From here, you can walk out to a well-cared for private, fully enclosed rear yard that's great for play or relaxation. A large utility room and laundry area and storage closet complete this level. Plan to see this one right away!!
Location
State VA
County Fairfax
Zoning 151
Rooms
Other Rooms Living Room, Dining Room, Primary Bedroom, Bedroom 2, Bedroom 3, Kitchen, Family Room, Laundry, Utility Room
Basement Daylight, Full
Interior
Interior Features Carpet, Kitchen - Country, Kitchen - Table Space, Upgraded Countertops, Wood Floors, Walk-in Closet(s), Floor Plan - Open, Formal/Separate Dining Room, Primary Bath(s)
Hot Water Electric
Heating Heat Pump(s)
Cooling Central A/C
Fireplaces Number 1
Fireplaces Type Brick
Equipment Built-In Microwave, Dishwasher, Disposal, Dryer - Electric, Oven/Range - Electric, Refrigerator, Washer, Water Heater, Icemaker, Stainless Steel Appliances
Furnishings No
Fireplace Y
Appliance Built-In Microwave, Dishwasher, Disposal, Dryer - Electric, Oven/Range - Electric, Refrigerator, Washer, Water Heater, Icemaker, Stainless Steel Appliances
Heat Source Electric
Laundry Basement
Exterior
Exterior Feature Patio(s)
Garage Spaces 2.0
Fence Privacy, Rear, Wood
Water Access N
View Trees/Woods
Accessibility None
Porch Patio(s)
Total Parking Spaces 2
Garage N
Building
Story 3
Sewer Public Sewer
Water Public
Architectural Style Colonial
Level or Stories 3
Additional Building Above Grade, Below Grade
New Construction N
Schools
Elementary Schools Sangster
Middle Schools Irving
High Schools West Springfield
School District Fairfax County Public Schools
Others
Senior Community No
Tax ID 0883 04 0074
Ownership Fee Simple
SqFt Source Assessor
Special Listing Condition Standard
Read Less
Want to know what your home might be worth? Contact us for a FREE valuation!

Our team is ready to help you sell your home for the highest possible price ASAP

Bought with Youssef Zeroual • Weichert, REALTORS
GET MORE INFORMATION





