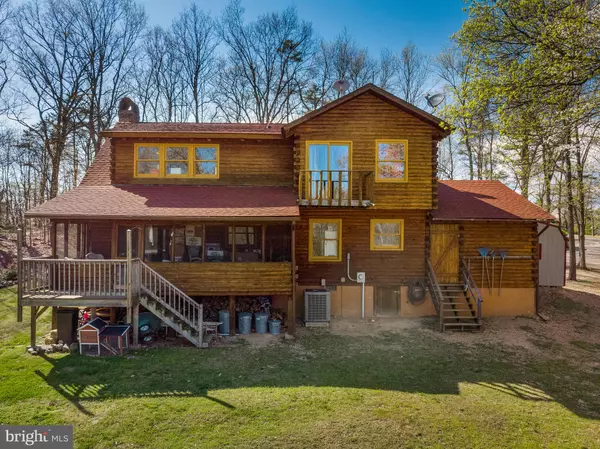$265,000
$270,000
1.9%For more information regarding the value of a property, please contact us for a free consultation.
379 FRUIT ORCHARD DR Gore, VA 22637
3 Beds
2 Baths
1,820 SqFt
Key Details
Sold Price $265,000
Property Type Single Family Home
Sub Type Detached
Listing Status Sold
Purchase Type For Sale
Square Footage 1,820 sqft
Price per Sqft $145
Subdivision Timber Ridge Farms
MLS Listing ID VAFV155646
Sold Date 08/14/20
Style Cabin/Lodge
Bedrooms 3
Full Baths 2
HOA Fees $25/ann
HOA Y/N Y
Abv Grd Liv Area 1,820
Originating Board BRIGHT
Year Built 1985
Annual Tax Amount $1,259
Tax Year 2019
Lot Size 5.830 Acres
Acres 5.83
Property Description
Private Cozy White Cedar Log that sits on a total of 5.83 Acres (1Acre in WV) with privacy on all sides. Enjoy Mountain views while sitting on screened in deck or off the Master Bedroom Balcony. Cathedral/Beamed Ceilings, Beautiful Log walls. Home offers a woodstove to keep you warm on cold winter nights. Attached Covered Carport for parking, that has a storage room. Large Laundry room with plenty of shelving. Bedroom (Master) and 1 Full bath on Main Level, with 2 bedrooms (Master) and 1 full bath with Large Loft on upper level. Quality Log home that has been maintained very well. This home has several updates, which includes updating lighting. Home has been recently cleaned and stained. Property also offers an Amish 10x16 Shed that will convey. HVAC circuit board is under warranty for one year.
Location
State VA
County Frederick
Zoning R5
Rooms
Other Rooms Dining Room, Bedroom 2, Bedroom 3, Kitchen, Family Room, Bedroom 1, Laundry, Loft, Bathroom 1, Bathroom 2
Main Level Bedrooms 1
Interior
Interior Features Attic, Built-Ins, Carpet, Ceiling Fan(s), Combination Dining/Living, Combination Kitchen/Dining, Dining Area, Entry Level Bedroom, Floor Plan - Open, Kitchen - Galley, Pantry, Recessed Lighting, Tub Shower, Walk-in Closet(s), Water Treat System, Stove - Wood, Other
Hot Water Electric
Heating Heat Pump(s)
Cooling Ceiling Fan(s), Central A/C
Flooring Carpet, Vinyl, Other
Equipment Built-In Microwave, Dishwasher, Dryer, Oven/Range - Electric, Refrigerator, Stainless Steel Appliances, Washer, Water Heater
Furnishings No
Fireplace N
Appliance Built-In Microwave, Dishwasher, Dryer, Oven/Range - Electric, Refrigerator, Stainless Steel Appliances, Washer, Water Heater
Heat Source Electric, Wood
Laundry Has Laundry, Main Floor
Exterior
Exterior Feature Balcony, Deck(s), Enclosed, Screened, Porch(es)
Garage Spaces 1.0
Utilities Available Cable TV
Water Access N
View Mountain, Trees/Woods
Roof Type Shingle
Street Surface Black Top,Gravel
Accessibility None
Porch Balcony, Deck(s), Enclosed, Screened, Porch(es)
Total Parking Spaces 1
Garage N
Building
Story 2
Foundation Crawl Space
Sewer On Site Septic
Water Well
Architectural Style Cabin/Lodge
Level or Stories 2
Additional Building Above Grade, Below Grade
Structure Type Beamed Ceilings,Cathedral Ceilings,Vaulted Ceilings,Wood Walls,Log Walls
New Construction N
Schools
School District Frederick County Public Schools
Others
Pets Allowed Y
Senior Community No
Tax ID 17 3 24
Ownership Fee Simple
SqFt Source Assessor
Acceptable Financing Conventional, FHA, USDA, VA, Cash
Horse Property N
Listing Terms Conventional, FHA, USDA, VA, Cash
Financing Conventional,FHA,USDA,VA,Cash
Special Listing Condition Standard
Pets Allowed No Pet Restrictions
Read Less
Want to know what your home might be worth? Contact us for a FREE valuation!

Our team is ready to help you sell your home for the highest possible price ASAP

Bought with Erin L Henry • NextHome Realty Select
GET MORE INFORMATION





