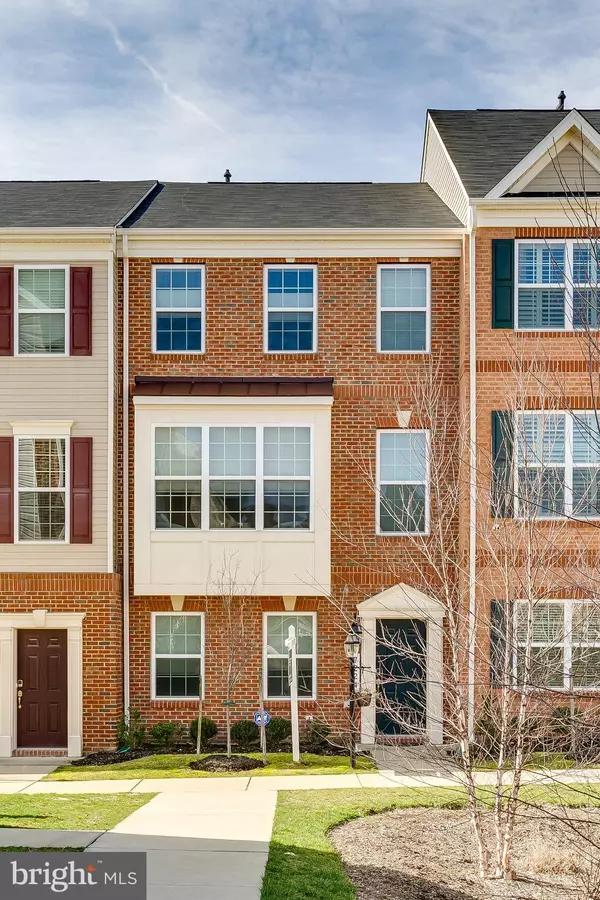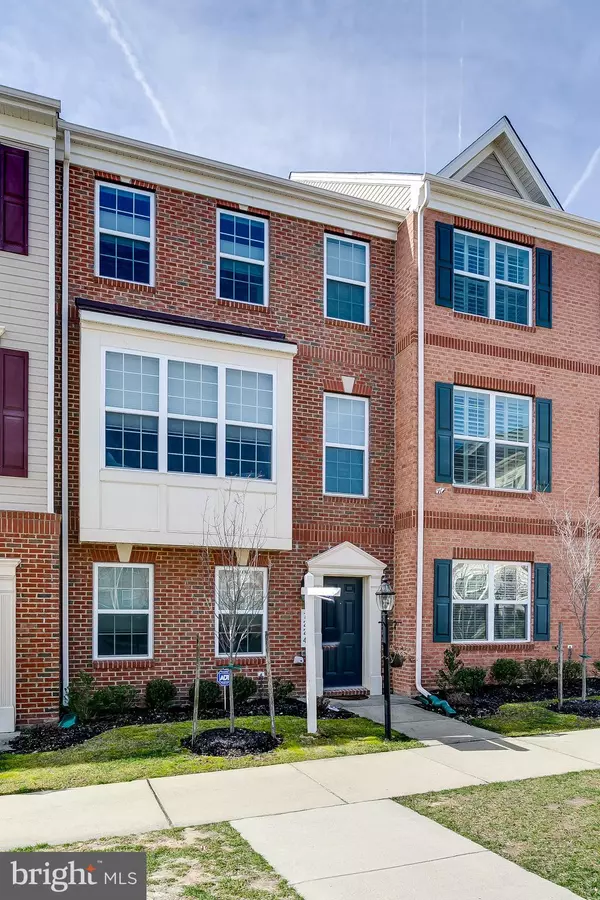$412,000
$414,875
0.7%For more information regarding the value of a property, please contact us for a free consultation.
7224 BRINLEY WAY Hanover, MD 21076
3 Beds
4 Baths
2,020 SqFt
Key Details
Sold Price $412,000
Property Type Condo
Sub Type Condo/Co-op
Listing Status Sold
Purchase Type For Sale
Square Footage 2,020 sqft
Price per Sqft $203
Subdivision Oxford Square
MLS Listing ID MDHW276576
Sold Date 07/10/20
Style Traditional
Bedrooms 3
Full Baths 2
Half Baths 2
Condo Fees $70/mo
HOA Fees $115/mo
HOA Y/N Y
Abv Grd Liv Area 2,020
Originating Board BRIGHT
Year Built 2015
Annual Tax Amount $4,148
Tax Year 2018
Property Description
A meticulously kept jewel in a vibrant and lively landscape of the city of Hanover. Only four years old/like brand new 3 Level Town Home with 2 Car Garage,. Spacious 3 Bedroom, 2 full bath and 2 half bath in Howard County. Artistically designed main level with bright living and breakfast area. Upgraded kitchen with granite counters, signature cabinets and aesthetic hard wood floor. Loaded with crown moldings throughout the house. Floor plan will include five burner stove, spacious NEW refrigerator, dish washer, cloth dryer and cloth washer. Conveniently located to shopping, major commuter routes, minutes away from Baltimore city, MARC Train station, schools and grocery. . Gorgeous deck to spend relax evenings. Perfect for you to call it your home .Elegance and sophistication meets here. Awaiting your visit. VIRTUAL OPEN HOUSE all week long. Please call to join the tour.
Location
State MD
County Howard
Zoning RES
Interior
Interior Features Breakfast Area, Combination Kitchen/Dining, Kitchen - Eat-In, Kitchen - Island, Pantry, Recessed Lighting, Walk-in Closet(s), Wood Floors
Hot Water Electric
Heating Central
Cooling Central A/C
Flooring Hardwood, Ceramic Tile
Equipment Dishwasher, Disposal, Dryer, Microwave, Oven/Range - Electric, Refrigerator, Stainless Steel Appliances, Washer
Furnishings No
Fireplace N
Window Features Bay/Bow
Appliance Dishwasher, Disposal, Dryer, Microwave, Oven/Range - Electric, Refrigerator, Stainless Steel Appliances, Washer
Heat Source Natural Gas
Laundry Upper Floor
Exterior
Parking Features Garage - Rear Entry, Garage Door Opener
Garage Spaces 2.0
Amenities Available Pool - Outdoor
Water Access N
Roof Type Asphalt
Accessibility None
Attached Garage 2
Total Parking Spaces 2
Garage Y
Building
Story 3
Foundation Slab
Sewer Public Sewer
Water Public
Architectural Style Traditional
Level or Stories 3
Additional Building Above Grade, Below Grade
Structure Type 9'+ Ceilings
New Construction N
Schools
Elementary Schools Ducketts Lane
Middle Schools Thomas Viaduct
High Schools Long Reach
School District Howard County Public School System
Others
HOA Fee Include Common Area Maintenance,Pool(s)
Senior Community No
Tax ID 1401596683
Ownership Condominium
Security Features Smoke Detector
Acceptable Financing Conventional, Cash, FHA
Horse Property N
Listing Terms Conventional, Cash, FHA
Financing Conventional,Cash,FHA
Special Listing Condition Standard
Read Less
Want to know what your home might be worth? Contact us for a FREE valuation!

Our team is ready to help you sell your home for the highest possible price ASAP

Bought with Brian M Pakulla • RE/MAX Advantage Realty
GET MORE INFORMATION





