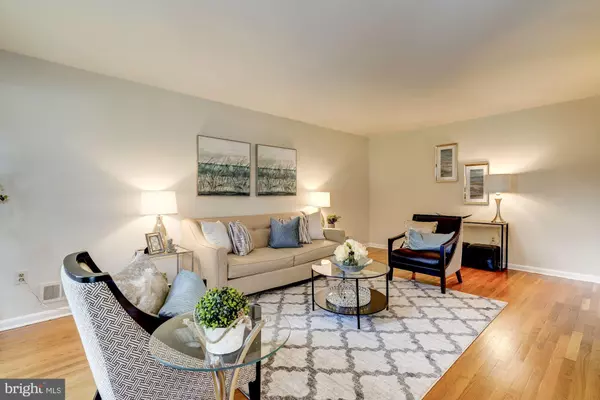$900,000
$900,000
For more information regarding the value of a property, please contact us for a free consultation.
9004 JONES MILL RD Chevy Chase, MD 20815
5 Beds
4 Baths
3,437 SqFt
Key Details
Sold Price $900,000
Property Type Single Family Home
Sub Type Detached
Listing Status Sold
Purchase Type For Sale
Square Footage 3,437 sqft
Price per Sqft $261
Subdivision North Chevy Chase
MLS Listing ID MDMC686800
Sold Date 02/10/20
Style Colonial
Bedrooms 5
Full Baths 3
Half Baths 1
HOA Y/N N
Abv Grd Liv Area 2,720
Originating Board BRIGHT
Year Built 1971
Annual Tax Amount $9,206
Tax Year 2019
Lot Size 9,038 Sqft
Acres 0.21
Property Description
New Price! Walk to the future purple line and close to the future Chevy Chase Lake development. Bright, spacious, inviting, recently updated 5BR/3.5BA Colonial with 4,000+ Interior Square Feet. Large, tranquil back yard. Separate living room, formal dining, large eat-in kitchen with excellent counter and storage space. Family room with fireplace and entry to the patio, 1st flr den/office. Top floor with 4 bedrooms plus private Master Bedroom with ensuite bath & sitting room. Finished walk-out lower level with recreation room, exercise/hobby room & excellent storage space. Replacement windows & new roof. One car garage & off street parking. Minutes to hiking & biking trails, neighborhood pool, tot lot and Audubon Society, Starbuck's, Einstein Bagels and restaurant. So close to commuter routes - 495, Connecticut Avenue and Rock Creek Parkway.
Location
State MD
County Montgomery
Zoning R90
Direction East
Rooms
Other Rooms Primary Bedroom, Kitchen, Family Room, Den, Exercise Room, Recreation Room
Basement Connecting Stairway, Garage Access, Heated, Interior Access, Partially Finished, Rear Entrance, Walkout Level
Interior
Interior Features Family Room Off Kitchen, Kitchen - Table Space, Primary Bath(s), Wood Floors, Laundry Chute, Recessed Lighting
Hot Water Natural Gas
Heating Forced Air
Cooling Central A/C
Flooring Hardwood, Laminated, Vinyl
Fireplaces Number 1
Equipment Dishwasher, Disposal, Dryer, Oven/Range - Electric, Refrigerator, Washer, Microwave
Fireplace N
Window Features Double Pane
Appliance Dishwasher, Disposal, Dryer, Oven/Range - Electric, Refrigerator, Washer, Microwave
Heat Source Natural Gas
Laundry Main Floor
Exterior
Exterior Feature Patio(s)
Parking Features Basement Garage, Garage - Front Entry, Garage Door Opener, Inside Access
Garage Spaces 5.0
Utilities Available Cable TV, Electric Available, Natural Gas Available, Water Available, Sewer Available
Water Access N
View Garden/Lawn, Trees/Woods
Accessibility None
Porch Patio(s)
Road Frontage City/County
Attached Garage 1
Total Parking Spaces 5
Garage Y
Building
Lot Description Front Yard, Landscaping, Rear Yard, SideYard(s)
Story 3+
Sewer Public Sewer
Water Public
Architectural Style Colonial
Level or Stories 3+
Additional Building Above Grade, Below Grade
New Construction N
Schools
Elementary Schools North Chevy Chase
Middle Schools Silver Creek
High Schools Bethesda-Chevy Chase
School District Montgomery County Public Schools
Others
Senior Community No
Tax ID 160700676962
Ownership Fee Simple
SqFt Source Assessor
Security Features Security System
Acceptable Financing Conventional, Cash, VA
Horse Property N
Listing Terms Conventional, Cash, VA
Financing Conventional,Cash,VA
Special Listing Condition Standard
Read Less
Want to know what your home might be worth? Contact us for a FREE valuation!

Our team is ready to help you sell your home for the highest possible price ASAP

Bought with Tamara E Kucik • Tower Hill Realty
GET MORE INFORMATION





