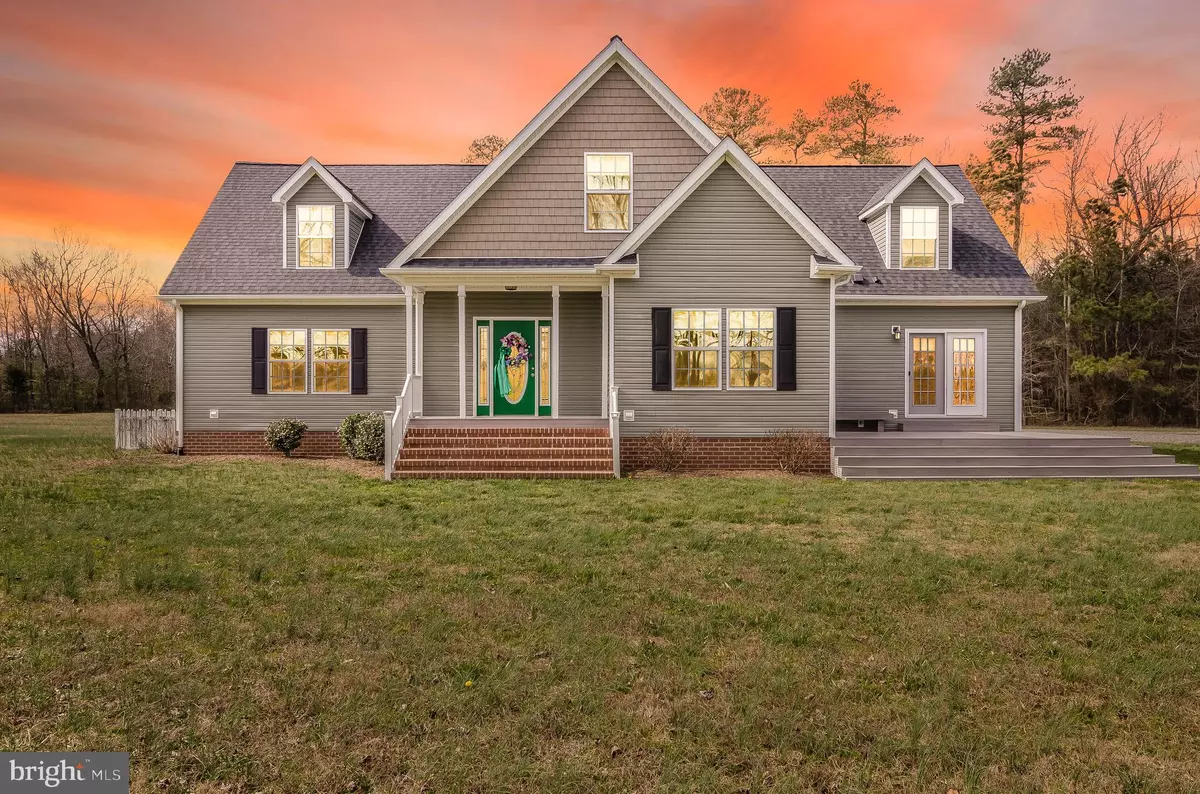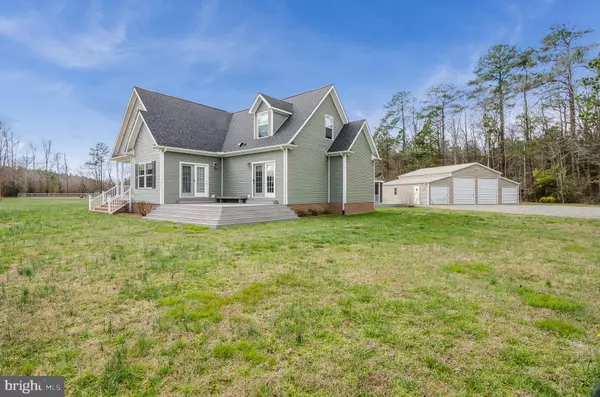$385,000
$399,900
3.7%For more information regarding the value of a property, please contact us for a free consultation.
773 SHADY LN Dunnsville, VA 22454
5 Beds
3 Baths
3,376 SqFt
Key Details
Sold Price $385,000
Property Type Single Family Home
Sub Type Detached
Listing Status Sold
Purchase Type For Sale
Square Footage 3,376 sqft
Price per Sqft $114
Subdivision None Available
MLS Listing ID VAES100832
Sold Date 05/08/20
Style Cape Cod
Bedrooms 5
Full Baths 3
HOA Y/N N
Abv Grd Liv Area 3,376
Originating Board BRIGHT
Year Built 2015
Annual Tax Amount $1,554
Tax Year 2019
Lot Size 9.550 Acres
Acres 9.55
Property Description
Incredible opportunity to have a pristine home in the Northern Neck sitting on a very large lot! This home also offers Rappahannock River access with two lots conveying in the neighboring community of Rappahannock Estates (see survey in documents section). This home looks brand new, and everything from the interior, the exterior and land have been carefully and thoughtfully cared for and thought of not to mention this is a gorgeous floor plan! It has beautiful hardwoods, tile, granite countertops throughout, trey ceilings, crown molding, gorgeous lights and windows. Upgraded window treatments for the perfect amount of light, a French drain around home, beautiful flower gardens, a fenced in vegetable or flower garden! There are two patios, one with an enclosed gazebo for entertaining out back. A lovely front porch. The main level has a very open concept with a large foyer entry, formal dining, eat in kitchen and a large open living room with gas fireplace. The master bedroom is a dream! It has gorgeous trey ceilings and the master bath is gigantic, plus a custom walk in closet that is an absolute dream! This home has a gas fireplace and a gas stove, all stainless-steel appliances in the kitchen. The main level also has 2 additional bedrooms and a full bath. Separate laundry room on main level with great counter space and cabinets. Upstairs you have 2 more large bedrooms, full finished, with a den and fitness area with a 3rd full bath. Gigantic 31x44 detached garage/barn. Offers several stalls and two oversized garage doors for larger vehicles or a boat! Rappahannock Estates offers water access, water rights and docks! Annual HOA fee is $200/year. Home has Atlantic Broadband internet and cable service! Super close to town and the amenities of restaurants, entertainment and marinas! 1 hour to Richmond, just over an hour to Williamsburg, VA! This is truly a wonderful property and we hope you visit soon!
Location
State VA
County Essex
Zoning R
Rooms
Other Rooms Dining Room, Primary Bedroom, Bedroom 2, Bedroom 3, Bedroom 4, Bedroom 5, Kitchen, Family Room, Den, Recreation Room, Primary Bathroom
Main Level Bedrooms 3
Interior
Interior Features Attic, Built-Ins, Carpet, Ceiling Fan(s), Crown Moldings, Dining Area, Entry Level Bedroom, Family Room Off Kitchen, Floor Plan - Open, Formal/Separate Dining Room, Kitchen - Gourmet, Primary Bath(s), Pantry, Recessed Lighting, Soaking Tub, Upgraded Countertops, Walk-in Closet(s), Window Treatments, Wood Floors
Heating Heat Pump(s)
Cooling Ceiling Fan(s), Central A/C
Flooring Bamboo, Hardwood, Wood, Tile/Brick
Fireplaces Type Mantel(s)
Equipment Dishwasher, Dryer, Exhaust Fan, Icemaker, Oven/Range - Gas, Refrigerator, Stainless Steel Appliances, Washer, Water Heater
Fireplace Y
Appliance Dishwasher, Dryer, Exhaust Fan, Icemaker, Oven/Range - Gas, Refrigerator, Stainless Steel Appliances, Washer, Water Heater
Heat Source Electric
Laundry Has Laundry, Main Floor, Hookup, Dryer In Unit, Washer In Unit
Exterior
Exterior Feature Deck(s)
Parking Features Covered Parking, Garage - Front Entry, Garage - Side Entry, Oversized
Garage Spaces 4.0
Water Access Y
Water Access Desc Private Access
Accessibility None
Porch Deck(s)
Total Parking Spaces 4
Garage Y
Building
Lot Description Backs to Trees, Front Yard, Landscaping, Level, Private, Rear Yard, SideYard(s), Vegetation Planting
Story 2
Sewer Septic Exists
Water Private, Well
Architectural Style Cape Cod
Level or Stories 2
Additional Building Above Grade
New Construction N
Schools
Elementary Schools Tappahannock
Middle Schools Essex
High Schools Essex
School District Essex County Public Schools
Others
Pets Allowed Y
Senior Community No
Tax ID NO TAX RECORD
Ownership Fee Simple
SqFt Source Assessor
Special Listing Condition Standard
Pets Allowed No Pet Restrictions
Read Less
Want to know what your home might be worth? Contact us for a FREE valuation!

Our team is ready to help you sell your home for the highest possible price ASAP

Bought with Kimberly Ann Mabe • Gold Star Real Estate, Inc.
GET MORE INFORMATION





