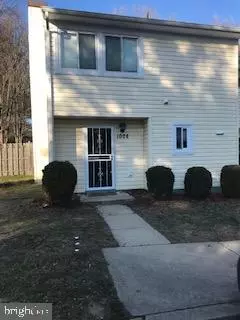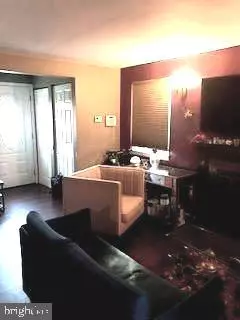$218,000
$223,000
2.2%For more information regarding the value of a property, please contact us for a free consultation.
1028 FAIRFORD WAY Capitol Heights, MD 20743
3 Beds
1 Bath
892 SqFt
Key Details
Sold Price $218,000
Property Type Townhouse
Sub Type End of Row/Townhouse
Listing Status Sold
Purchase Type For Sale
Square Footage 892 sqft
Price per Sqft $244
Subdivision London Woods
MLS Listing ID MDPG557758
Sold Date 03/20/20
Style Colonial
Bedrooms 3
Full Baths 1
HOA Fees $27
HOA Y/N Y
Abv Grd Liv Area 892
Originating Board BRIGHT
Year Built 1980
Annual Tax Amount $3,042
Tax Year 2019
Lot Size 2,250 Sqft
Acres 0.05
Property Description
Beautiful 3 bedroom home, freshly painted and renovated in 2012. The home features hardwood floors throughout on main level, including kitchen. The kitchen has granite countertops, stainless steel appliances, wood burning fireplace in combo living/dining room, with double french doors leading to fenced backyard, patio and run-in shed. Custom closet doors will be delivered in 1 week for all of the upstairs bedrooms. BONUS!!! The BUS is within 2 blocks of the house, one goes to Largo METRO and the other goes to Capitol Heights METRO (close to DC line). In addition, the Addison Road METRO is within 1.5 miles from the property. One year Home Warranty - HMS!
Location
State MD
County Prince Georges
Zoning RT
Rooms
Other Rooms Living Room, Bedroom 2, Bedroom 3, Bedroom 1, Bathroom 1
Interior
Interior Features Carpet, Ceiling Fan(s), Combination Dining/Living, Curved Staircase, Floor Plan - Open, Wood Floors
Hot Water Electric
Heating Forced Air
Cooling Ceiling Fan(s), Central A/C
Fireplaces Number 1
Fireplaces Type Wood
Equipment Dishwasher, Disposal, Exhaust Fan, Microwave, Oven - Self Cleaning, Oven - Single, Refrigerator, Stove, Washer/Dryer Stacked, Stainless Steel Appliances, Oven/Range - Electric
Fireplace Y
Window Features Storm
Appliance Dishwasher, Disposal, Exhaust Fan, Microwave, Oven - Self Cleaning, Oven - Single, Refrigerator, Stove, Washer/Dryer Stacked, Stainless Steel Appliances, Oven/Range - Electric
Heat Source Electric
Laundry Upper Floor, Dryer In Unit, Washer In Unit
Exterior
Exterior Feature Patio(s)
Parking On Site 2
Fence Rear
Utilities Available Cable TV Available
Amenities Available Common Grounds
Water Access N
Roof Type Composite,Shingle
Accessibility Level Entry - Main
Porch Patio(s)
Garage N
Building
Lot Description Corner, Rear Yard
Story 2
Sewer Public Sewer
Water Public
Architectural Style Colonial
Level or Stories 2
Additional Building Above Grade, Below Grade
New Construction N
Schools
School District Prince George'S County Public Schools
Others
HOA Fee Include Common Area Maintenance,Snow Removal,Trash
Senior Community No
Tax ID 17182026615
Ownership Fee Simple
SqFt Source Assessor
Security Features Carbon Monoxide Detector(s),Main Entrance Lock,Smoke Detector
Acceptable Financing Cash, Conventional, FHA
Listing Terms Cash, Conventional, FHA
Financing Cash,Conventional,FHA
Special Listing Condition Standard
Read Less
Want to know what your home might be worth? Contact us for a FREE valuation!

Our team is ready to help you sell your home for the highest possible price ASAP

Bought with Jose Rivera • McEnearney Associates, Inc.
GET MORE INFORMATION





