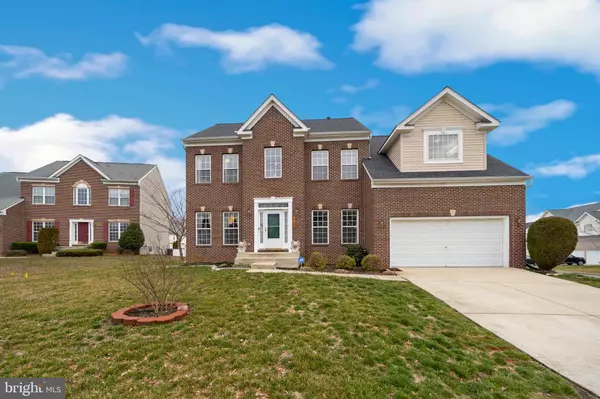$475,000
$489,000
2.9%For more information regarding the value of a property, please contact us for a free consultation.
6204 DENNISON DR Clinton, MD 20735
5 Beds
4 Baths
3,924 SqFt
Key Details
Sold Price $475,000
Property Type Single Family Home
Sub Type Detached
Listing Status Sold
Purchase Type For Sale
Square Footage 3,924 sqft
Price per Sqft $121
Subdivision Kellys Landing-Plat One>
MLS Listing ID MDPG560462
Sold Date 08/31/20
Style Colonial
Bedrooms 5
Full Baths 3
Half Baths 1
HOA Y/N N
Abv Grd Liv Area 2,616
Originating Board BRIGHT
Year Built 2004
Annual Tax Amount $5,442
Tax Year 2020
Lot Size 9,536 Sqft
Acres 0.22
Property Description
Beautiful move-in ready Brick front Colonial with 2 car attached garage in conveniently located Kellys Landing subdivision! Enjoy your morning coffee in the cozy enclosed sun room on the spacious deck! Deck has ample room for BBQ parties and summer celebrations. Shed even has electric! Beautiful chef's kitchen opens to the family room making a perfect space for entertaining and holiday dinners! The spacious kitchen offers Island with stove top and bar overhang, granite counters, double wall oven, plus gorgeous hardwood flooring! Cozy up to the gas fireplace in the family room on chilly nights! Main level also offers a living room, formal dining room, half bath and an office! Master Suite is a perfect oasis from the stresses of the world! It features a huge sitting room and 2 good sized walk in closets. The master bath offers double vanity, walk in shower with bench and a deep soaker jetted tub! The upper level features 3 additional large rooms plus an additional full bath with double vanity! Finished basement features an additional full bath and a 5th bedroom! New Roof in 2019! Great commuter location! All this plus NO HOA! Do not miss out on this opportunity! Schedule your showing today!
Location
State MD
County Prince Georges
Zoning R80
Rooms
Basement Fully Finished, Walkout Stairs
Main Level Bedrooms 5
Interior
Interior Features Ceiling Fan(s), Carpet, Attic, Family Room Off Kitchen, Kitchen - Eat-In, Kitchen - Island, Primary Bath(s), Store/Office, Walk-in Closet(s)
Hot Water Natural Gas
Heating Forced Air
Cooling Ceiling Fan(s), Central A/C, Window Unit(s)
Flooring Carpet, Ceramic Tile, Hardwood
Fireplaces Number 1
Fireplaces Type Heatilator, Mantel(s), Screen
Equipment Cooktop, Dishwasher, Exhaust Fan, Disposal, Refrigerator, Stove, Oven - Wall
Fireplace Y
Window Features Double Pane
Appliance Cooktop, Dishwasher, Exhaust Fan, Disposal, Refrigerator, Stove, Oven - Wall
Heat Source Natural Gas
Laundry Main Floor
Exterior
Parking Features Garage Door Opener, Garage - Front Entry
Garage Spaces 2.0
Water Access N
Roof Type Asphalt,Shingle
Accessibility Other
Attached Garage 2
Total Parking Spaces 2
Garage Y
Building
Lot Description Corner, Cul-de-sac
Story 3
Sewer Public Sewer
Water Public
Architectural Style Colonial
Level or Stories 3
Additional Building Above Grade, Below Grade
Structure Type Dry Wall
New Construction N
Schools
School District Prince George'S County Public Schools
Others
Senior Community No
Tax ID 17093437670
Ownership Fee Simple
SqFt Source Estimated
Security Features Security System
Acceptable Financing FHA, Conventional, Cash
Listing Terms FHA, Conventional, Cash
Financing FHA,Conventional,Cash
Special Listing Condition Standard
Read Less
Want to know what your home might be worth? Contact us for a FREE valuation!

Our team is ready to help you sell your home for the highest possible price ASAP

Bought with ADEDAYO A ADEWOLE • Exit Flagship Realty
GET MORE INFORMATION





