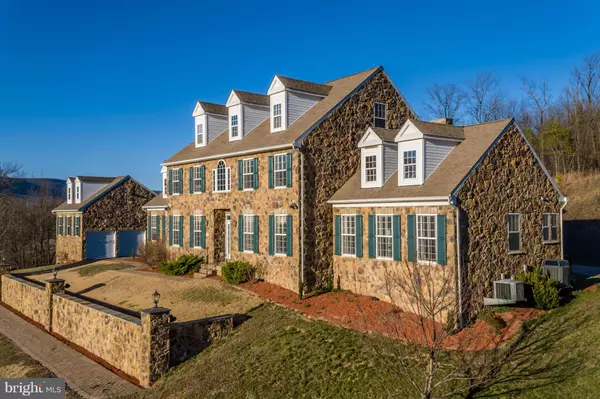$755,000
$749,900
0.7%For more information regarding the value of a property, please contact us for a free consultation.
491 STAR TANNERY RD Star Tannery, VA 22654
4 Beds
5 Baths
6,002 SqFt
Key Details
Sold Price $755,000
Property Type Single Family Home
Sub Type Detached
Listing Status Sold
Purchase Type For Sale
Square Footage 6,002 sqft
Price per Sqft $125
Subdivision None Available
MLS Listing ID VAFV151324
Sold Date 10/19/20
Style Colonial
Bedrooms 4
Full Baths 4
Half Baths 1
HOA Y/N Y
Abv Grd Liv Area 5,000
Originating Board BRIGHT
Year Built 2007
Annual Tax Amount $2,009
Tax Year 2019
Lot Size 5.090 Acres
Acres 5.09
Property Description
This property is near the Appalachian Trail, the George Washington National Forest and the Jefferson National Forest with hiking and horseback trails! Phenomenal opportunity to own your own piece of paradise. LOOK at the gorgeous unbelievable views surround this home!!! It offers an exceptional maintenance free exterior features which gives you more time to relax and explore the historic Shenandoah Valley. Enjoy the wooded acreage, perfect for sipping your favorite beverage while gazing at the peaceful mountain and pastoral views. The three-story open foyer leads into an amazingly immaculate and spacious dining room, beautifully equipped gourmet kitchen with sprawling granite counter tops, and stainless appliances and large breakfast room. The family room off kitchen has a handsome floor to ceiling cut stacked stone fireplace and huge windows that let in a tons of light. Master suite on the main floor with tray ceiling, walk in closet and luxurious bath offering a vanity area, Jacuzzi soaking tub and bench seat double shower. Second level presents 3 spacious bedrooms each with unique views. The third level boasts dual offices and a full bath. Fully finished basement is perfect for completely separate living quarters, with a media room, a pool table room, a rec room and a full bath. Enjoy the Mountain Views & Gorgeous Sunsets from almost every window. The separate 3 car garage has a powerlift and heated temperature controlled south facing paved driveway. A 600+sq foot workshop with tractor storage underneath for your down time. Vacation at home! This Custom-Built home is truly special!
Location
State VA
County Frederick
Zoning RA
Direction Southwest
Rooms
Other Rooms Living Room, Dining Room, Primary Bedroom, Bedroom 2, Bedroom 3, Bedroom 4, Kitchen, Family Room, Foyer, Breakfast Room, Exercise Room, Great Room, Laundry, Other
Basement Outside Entrance, Connecting Stairway, Fully Finished
Main Level Bedrooms 1
Interior
Interior Features Dining Area, Kitchen - Country, Butlers Pantry, Family Room Off Kitchen, Kitchen - Table Space, Primary Bath(s), Floor Plan - Traditional
Hot Water Electric
Heating Forced Air, Central
Cooling Heat Pump(s), Central A/C
Fireplaces Number 1
Equipment Washer/Dryer Hookups Only, Dishwasher, Dryer, Refrigerator, Stove, Central Vacuum, Microwave
Fireplace Y
Window Features Insulated
Appliance Washer/Dryer Hookups Only, Dishwasher, Dryer, Refrigerator, Stove, Central Vacuum, Microwave
Heat Source Electric, Propane - Owned
Exterior
Parking Features Garage - Side Entry, Garage Door Opener, Inside Access, Oversized, Other
Garage Spaces 8.0
Fence Decorative
Utilities Available Under Ground, Cable TV Available
Water Access N
View Trees/Woods, Scenic Vista, Other
Roof Type Shingle
Street Surface Gravel
Accessibility None
Road Frontage State
Attached Garage 3
Total Parking Spaces 8
Garage Y
Building
Lot Description Backs to Trees, Cleared, Partly Wooded
Story 3
Sewer Septic Exists
Water Well
Architectural Style Colonial
Level or Stories 3
Additional Building Above Grade, Below Grade
Structure Type Vaulted Ceilings,9'+ Ceilings
New Construction N
Schools
Elementary Schools Indian Hollow
High Schools Sherando
School District Frederick County Public Schools
Others
Senior Community No
Tax ID 44012
Ownership Fee Simple
SqFt Source Estimated
Security Features Electric Alarm,Monitored,Motion Detectors,Smoke Detector,Security System
Special Listing Condition Standard
Read Less
Want to know what your home might be worth? Contact us for a FREE valuation!

Our team is ready to help you sell your home for the highest possible price ASAP

Bought with Alanda K Brewer • Coldwell Banker Elite
GET MORE INFORMATION





