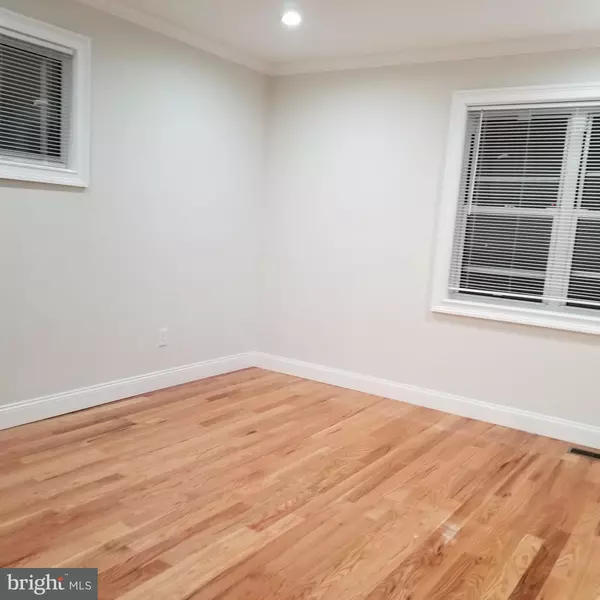$189,900
$189,900
For more information regarding the value of a property, please contact us for a free consultation.
2201 S HARWOOD AVE Upper Darby, PA 19082
3 Beds
3 Baths
1,120 SqFt
Key Details
Sold Price $189,900
Property Type Townhouse
Sub Type End of Row/Townhouse
Listing Status Sold
Purchase Type For Sale
Square Footage 1,120 sqft
Price per Sqft $169
Subdivision Drexel Park Garden
MLS Listing ID PADE509598
Sold Date 05/05/20
Style Straight Thru
Bedrooms 3
Full Baths 3
HOA Y/N N
Abv Grd Liv Area 1,120
Originating Board BRIGHT
Year Built 1949
Annual Tax Amount $5,628
Tax Year 2020
Lot Size 5,184 Sqft
Acres 0.12
Lot Dimensions 30.00 x 101.00
Property Description
Location! Location! Location! This home is priced to sell fast. Get the biggest bang for your buck on this elegantly styled 3 bath-3 bed home with tons of molding and recessed lighting. Enjoy gazing out of windows that have granite ledges or sit some of your beautiful ornaments on them. This brick end of the row has an attractive living/dining room combo with sliders to a great private deck, and kitchen with granite countertops, new cabinets, and breakfast bar! The enormous deck can be entered from the side yard or the kitchen. This house has all new stainless steal appliances, new washer and dryer, hardwood floors, and a lovely finished basement. . This home has central air, a big side yard, and parking for a few cars in the back of the house. Newly painted. Walking distance to restaurants, shopping, and easy access to public transportation. Bring all offers. Motivated sellers. This won't last. Make this your dream home or your dream investment. Serious offers only.
Location
State PA
County Delaware
Area Upper Darby Twp (10416)
Zoning SINGLE FAMILY
Rooms
Other Rooms Kitchen, Basement, Bathroom 1, Half Bath
Basement Full
Main Level Bedrooms 3
Interior
Interior Features Combination Dining/Living, Crown Moldings, Kitchen - Eat-In, Recessed Lighting, Skylight(s), Stall Shower, Tub Shower, Upgraded Countertops
Hot Water Natural Gas
Heating Forced Air
Cooling Central A/C
Flooring Hardwood
Equipment Built-In Microwave, Built-In Range, Dishwasher, Oven/Range - Gas, Refrigerator, Stainless Steel Appliances, Stove, Water Heater
Furnishings No
Fireplace N
Window Features Skylights,Energy Efficient
Appliance Built-In Microwave, Built-In Range, Dishwasher, Oven/Range - Gas, Refrigerator, Stainless Steel Appliances, Stove, Water Heater
Heat Source Natural Gas
Exterior
Exterior Feature Deck(s)
Fence Chain Link
Utilities Available Cable TV, Electric Available, Natural Gas Available
Water Access N
Roof Type Shingle
Accessibility 2+ Access Exits
Porch Deck(s)
Garage N
Building
Story 2
Sewer Public Sewer
Water Public
Architectural Style Straight Thru
Level or Stories 2
Additional Building Above Grade, Below Grade
Structure Type Dry Wall
New Construction N
Schools
School District Upper Darby
Others
Pets Allowed Y
Senior Community No
Tax ID 16-08-01592-00
Ownership Fee Simple
SqFt Source Estimated
Acceptable Financing Cash, FHA, Conventional
Horse Property N
Listing Terms Cash, FHA, Conventional
Financing Cash,FHA,Conventional
Special Listing Condition Standard
Pets Allowed No Pet Restrictions
Read Less
Want to know what your home might be worth? Contact us for a FREE valuation!

Our team is ready to help you sell your home for the highest possible price ASAP

Bought with Frank A Altamuro • Coldwell Banker Realty
GET MORE INFORMATION





