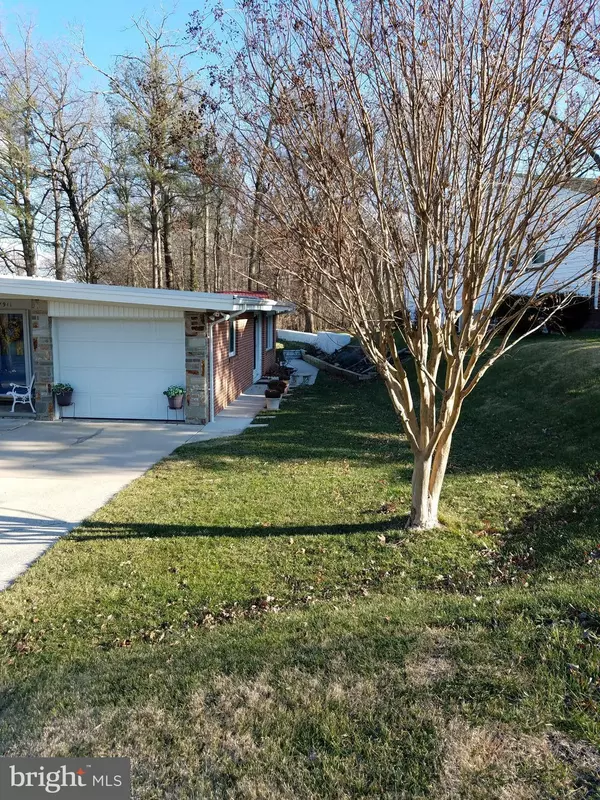$320,000
$324,900
1.5%For more information regarding the value of a property, please contact us for a free consultation.
7911 HILLTOP AVE Baltimore, MD 21236
3 Beds
3 Baths
3,048 SqFt
Key Details
Sold Price $320,000
Property Type Single Family Home
Sub Type Detached
Listing Status Sold
Purchase Type For Sale
Square Footage 3,048 sqft
Price per Sqft $104
Subdivision None Available
MLS Listing ID MDBC482534
Sold Date 04/08/20
Style Ranch/Rambler
Bedrooms 3
Full Baths 2
Half Baths 1
HOA Y/N N
Abv Grd Liv Area 1,524
Originating Board BRIGHT
Year Built 1958
Annual Tax Amount $4,171
Tax Year 2019
Lot Size 10,650 Sqft
Acres 0.24
Lot Dimensions 1.00 x
Property Description
HUGE PRICE REDUCTION! SELLER IS VERY MOTIVATED & WILL CONSIDER ALL REASONABLE OFFERS!! GREAT OPPORTUNITY to own a 3/2.5/1 RANCHER in Kings Manor!! This unique stone front/brick home boasts a large combination formal living/dining area featuring a wood-burning stone fireplace & hardwood floors throughout! Entertaining is a dream with the kitchen centrally located giving access to a second dining area with separate side door entryway, interior garage entry, front door entryway & basement entry. The kitchen features(2) pantries, SS refrigerator, electric stove, built-in microwave, dishwasher, SS double sink, disposal and lots of storage. Step up to a cozy family room from the breakfast room and enjoy a great view of the back yard. Master bedroom is located off the family room with en-suite full master bath. The main bath features a stall shower with jack & jill doors giving access to the 2nd bedroom. The 3rd bdrm has a built-in safe in the closet. Walk downstairs to a huge fully finished basement. To the left is wide open space. Go to the right and you will find the laundry area. The washer, dryer and extra oven are included. Outside egress door with walk-up stairwell to outside cellar doors. Lovely 1/2 bath & an additional large room that could be used as an extra office or a potential 4th bdrm! The backyard is perfect for BBQ's with its large patio and double door shed. Seller is offering a 1 year limited home warranty. NEW Roof, Gutters & Downspouts in 2018! Minutes from I-695, I-95, MD 43 & White Marsh Mall!!
Location
State MD
County Baltimore
Zoning RESIDENTIAL
Rooms
Other Rooms Living Room, Dining Room, Primary Bedroom, Bedroom 2, Bedroom 3, Kitchen, Family Room, Basement, Foyer, Breakfast Room, Laundry, Office, Bathroom 2, Primary Bathroom, Half Bath
Basement Full, Shelving, Outside Entrance, Walkout Stairs, Daylight, Partial, Fully Finished, Heated, Improved, Interior Access, Sump Pump, Windows, Other
Main Level Bedrooms 3
Interior
Interior Features Built-Ins, Carpet, Cedar Closet(s), Chair Railings, Combination Dining/Living, Combination Kitchen/Dining, Family Room Off Kitchen, Primary Bath(s), Pantry, Recessed Lighting, Bathroom - Stall Shower, Bathroom - Tub Shower, Window Treatments, Wood Floors
Hot Water Natural Gas
Heating Forced Air
Cooling Central A/C
Flooring Hardwood, Partially Carpeted
Fireplaces Number 1
Fireplaces Type Stone, Mantel(s), Equipment, Fireplace - Glass Doors, Wood, Other
Equipment Built-In Microwave, Dishwasher, Washer, Stove, Refrigerator, Range Hood, Oven - Self Cleaning, Icemaker, Disposal, Dryer - Front Loading, Water Heater
Furnishings No
Fireplace Y
Window Features Energy Efficient,Screens
Appliance Built-In Microwave, Dishwasher, Washer, Stove, Refrigerator, Range Hood, Oven - Self Cleaning, Icemaker, Disposal, Dryer - Front Loading, Water Heater
Heat Source Natural Gas
Laundry Basement, Dryer In Unit, Washer In Unit
Exterior
Exterior Feature Patio(s), Porch(es)
Parking Features Garage - Front Entry, Garage Door Opener, Inside Access, Additional Storage Area
Garage Spaces 1.0
Utilities Available Cable TV Available
Water Access N
View Street, Trees/Woods
Roof Type Shingle
Accessibility None
Porch Patio(s), Porch(es)
Road Frontage City/County
Attached Garage 1
Total Parking Spaces 1
Garage Y
Building
Lot Description Backs to Trees, Front Yard, Landscaping, Rear Yard, SideYard(s), Road Frontage
Story 2
Foundation Block
Sewer Public Sewer
Water Public
Architectural Style Ranch/Rambler
Level or Stories 2
Additional Building Above Grade, Below Grade
Structure Type Dry Wall,Paneled Walls
New Construction N
Schools
Elementary Schools Fullerton
Middle Schools Parkville Middle & Center Of Technology
High Schools Overlea
School District Baltimore County Public Schools
Others
Pets Allowed Y
Senior Community No
Tax ID 04141419012676
Ownership Fee Simple
SqFt Source Estimated
Security Features Security System,Main Entrance Lock,Motion Detectors
Acceptable Financing Conventional, FHA, VA
Horse Property N
Listing Terms Conventional, FHA, VA
Financing Conventional,FHA,VA
Special Listing Condition Standard
Pets Allowed No Pet Restrictions
Read Less
Want to know what your home might be worth? Contact us for a FREE valuation!

Our team is ready to help you sell your home for the highest possible price ASAP

Bought with Deborah K Wade • RE/MAX Executive
GET MORE INFORMATION





