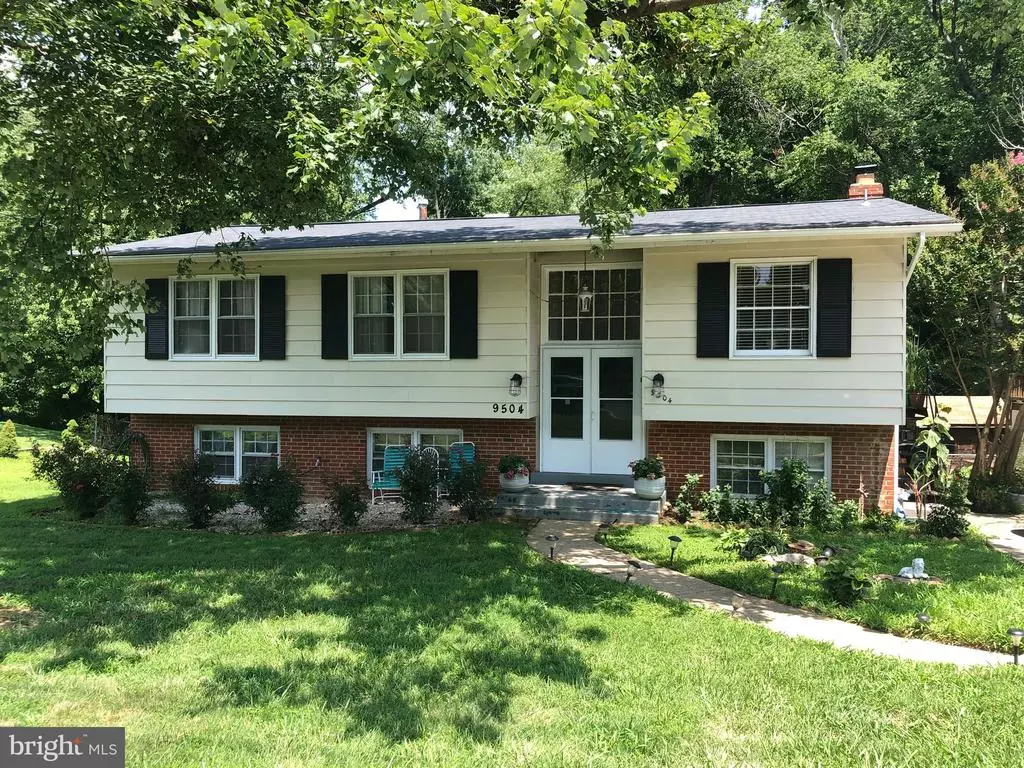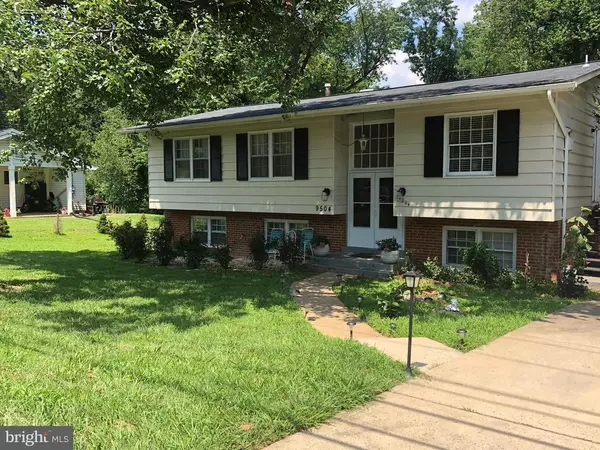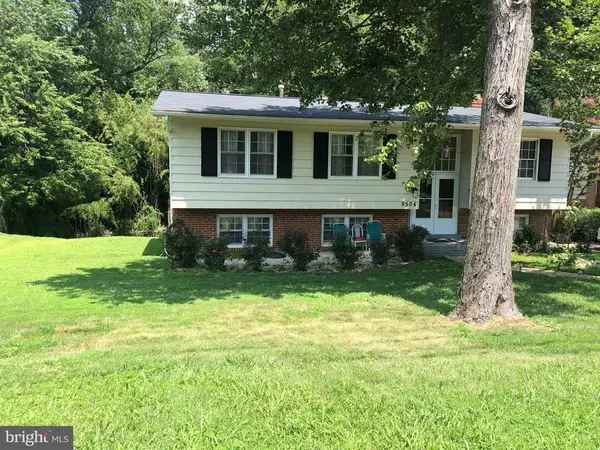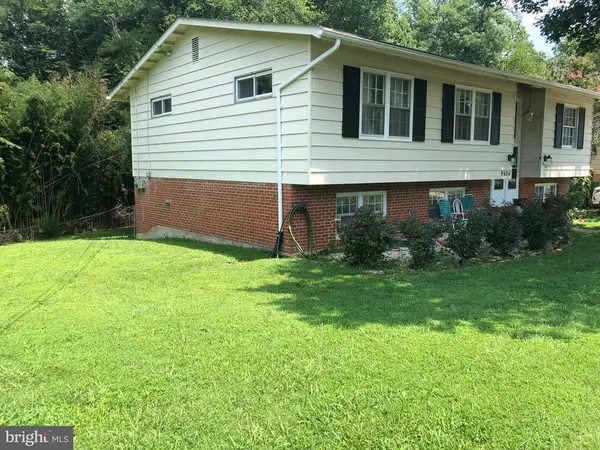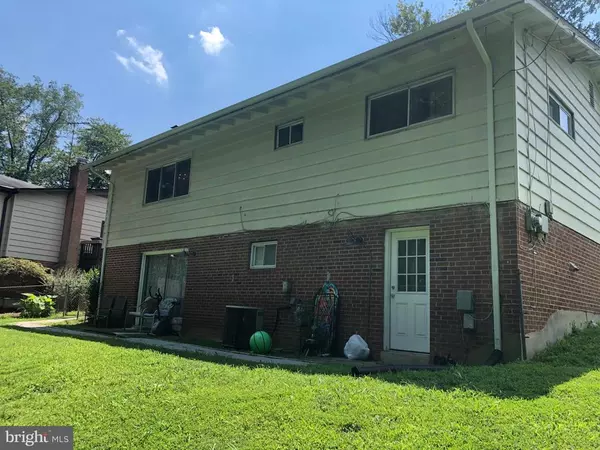$575,000
$599,000
4.0%For more information regarding the value of a property, please contact us for a free consultation.
9504 BRADDOCK RD Fairfax, VA 22032
5 Beds
3 Baths
1,278 SqFt
Key Details
Sold Price $575,000
Property Type Single Family Home
Sub Type Detached
Listing Status Sold
Purchase Type For Sale
Square Footage 1,278 sqft
Price per Sqft $449
Subdivision Surrey Square
MLS Listing ID VAFX1144196
Sold Date 12/18/20
Style Split Foyer
Bedrooms 5
Full Baths 3
HOA Y/N N
Abv Grd Liv Area 1,278
Originating Board BRIGHT
Year Built 1965
Annual Tax Amount $6,271
Tax Year 2020
Lot Size 0.286 Acres
Acres 0.29
Property Sub-Type Detached
Property Description
PRICE REDUCED!!!Large home and Great location, close to Rt 495, I-95d, and George Mason University. 5BR/3BA including 2 master suites. Updated kitchen w/beautiful dark cabinets, stainless steel appliances & granite countertops, and Updated beautiful bathrooms. New Roof in 2018 w/ Guarantee 25 years. Hardwood on the main level, carpet downstairs. Bedrooms w/ample closet space and good light. Dining room adjacent to family room & kitchen. Large spacious open plan layout with a lot of storage closets. Finished basement walkout lower level, private entrance with 2 beds rooms, family and living room & has own separate kitchen in the basement, can be another family living in the finished basement or renting out. Close to Shopping and in Woodson School District. Great potential, first time home buyer or investor. One year home warranty offer from sellers. Please make the appointment at least 1 hour in advance.
Location
State VA
County Fairfax
Zoning 121
Rooms
Other Rooms Primary Bedroom, Bedroom 2, Bedroom 1, Bathroom 1, Primary Bathroom
Basement Fully Finished
Main Level Bedrooms 3
Interior
Interior Features Combination Dining/Living, Combination Kitchen/Dining, Dining Area, Floor Plan - Traditional, Kitchen - Country, Kitchen - Table Space, Primary Bath(s), Upgraded Countertops, Window Treatments
Hot Water Natural Gas
Heating Forced Air
Cooling Central A/C
Flooring Hardwood, Vinyl
Fireplaces Number 1
Equipment Dishwasher, Disposal, Dryer, Built-In Microwave, Exhaust Fan, Oven/Range - Gas, Refrigerator, Washer
Furnishings No
Fireplace Y
Appliance Dishwasher, Disposal, Dryer, Built-In Microwave, Exhaust Fan, Oven/Range - Gas, Refrigerator, Washer
Heat Source Natural Gas
Laundry Basement, Lower Floor, Dryer In Unit, Washer In Unit
Exterior
Fence Partially, Rear
Utilities Available Cable TV Available
Water Access N
View Trees/Woods
Accessibility None
Garage N
Building
Story 2
Sewer Public Sewer
Water Public
Architectural Style Split Foyer
Level or Stories 2
Additional Building Above Grade, Below Grade
New Construction N
Schools
Elementary Schools Olde Creek
Middle Schools Frost
High Schools Woodson
School District Fairfax County Public Schools
Others
Pets Allowed N
Senior Community No
Tax ID 0693 04 0009
Ownership Fee Simple
SqFt Source Assessor
Security Features Monitored
Horse Property N
Special Listing Condition Standard
Read Less
Want to know what your home might be worth? Contact us for a FREE valuation!

Our team is ready to help you sell your home for the highest possible price ASAP

Bought with Kenneth T Silvester • RE/MAX Gateway, LLC
GET MORE INFORMATION

