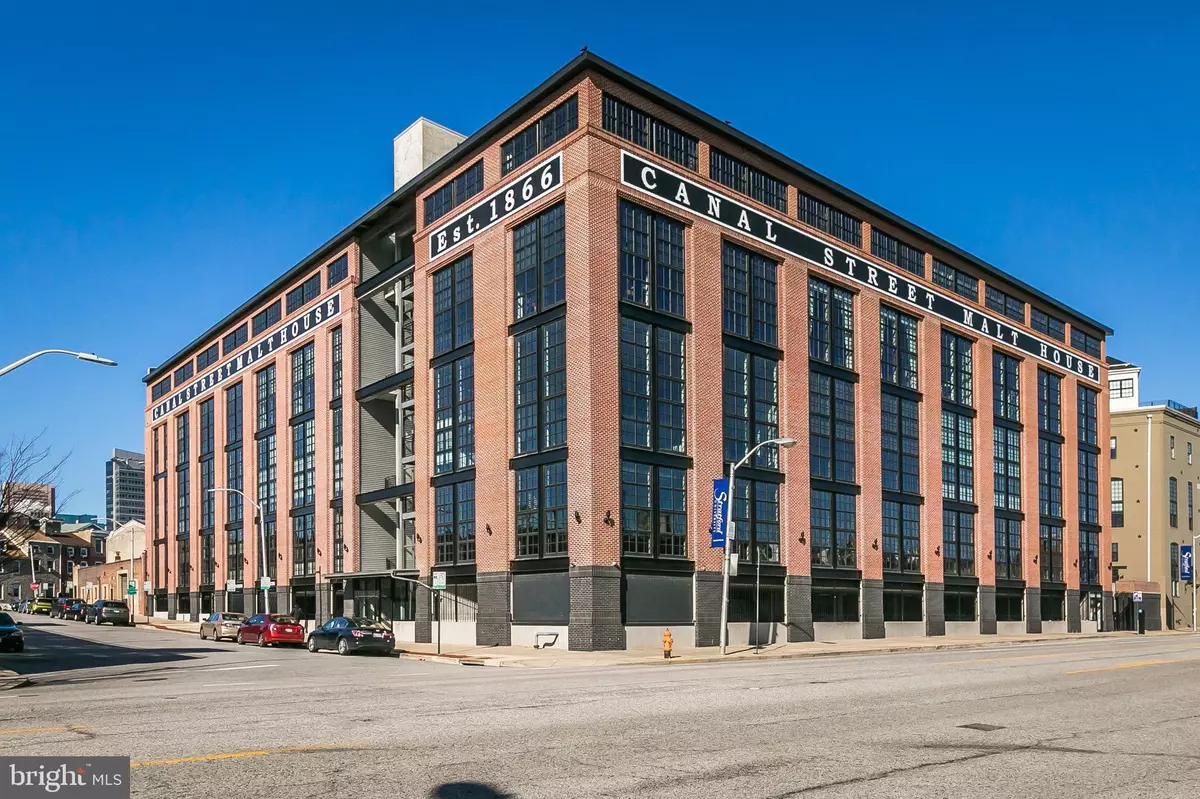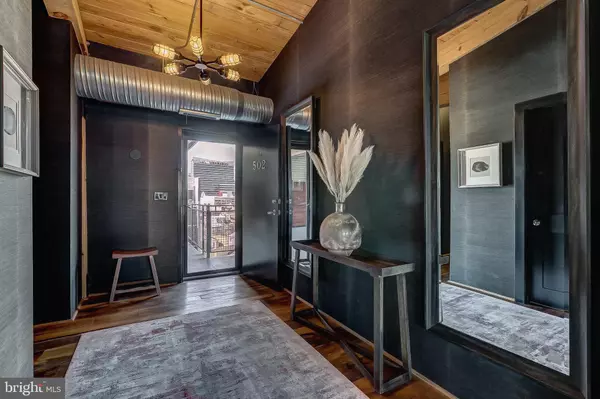$910,000
$950,000
4.2%For more information regarding the value of a property, please contact us for a free consultation.
1220 BANK ST #502 Baltimore, MD 21202
3 Beds
3 Baths
3,004 SqFt
Key Details
Sold Price $910,000
Property Type Condo
Sub Type Condo/Co-op
Listing Status Sold
Purchase Type For Sale
Square Footage 3,004 sqft
Price per Sqft $302
Subdivision None Available
MLS Listing ID MDBA487076
Sold Date 04/24/20
Style Contemporary
Bedrooms 3
Full Baths 2
Half Baths 1
Condo Fees $1,090/mo
HOA Y/N N
Abv Grd Liv Area 3,004
Originating Board BRIGHT
Year Built 2005
Annual Tax Amount $16,929
Tax Year 2019
Property Description
Luxury Lifestyle Location Unique offering for a one-of-a kind extraordinary one-level penthouse with 3 bedrooms, 2.5 baths, 3 car garage parking, and additional storage in Canal Street Malt House! This premier property boasts over 3,000 sq. ft. of customized living space and exceptional enhancements. The sophisticated residence was custom designed by the original developer and finished with the highest quality of materials for his personal residence. Exposed ducts, columns, concrete, steel, and reclaimed wood have been uniquely blended to create an impressive open concept industrial design. The entrance foyer is one of the focal points of the home. Upon entering, one is greeted with massive custom designed and built steel, glass, and wire doors and reclaimed wood flooring, leading to the great room. The spectacular living/dining great room is mesmerizing with its 16' timbered and lighted wood ceiling and beams, gorgeous reclaimed wood flooring, dramatic walls of windows with amazing cityscape views, and gorgeous gas fireplace anchoring the living area. The impressive gourmet kitchen is an extension of the great room and features: sleek 42' wood cabinets, upgraded granite countertop and glass backsplash, deluxe stainless steel appliances, enhanced lighting, large wall mounted TV, and fabulous expansive island. Adjoining the main living/dining area is a handsome den/study with gorgeous bookshelves, cabinetry, and wall coverings. The large wall mounted TV conveys. The impressive, spacious en-suite master suite includes a lovely bedroom with gorgeous built-in wood cabinets and comfortable sitting area, a sumptuous bath with linen closet, soaking tub, separate shower and double bowl vanity, and a huge walk-in closet with custom floor to ceiling organizers. There are two additional delightful bedrooms and a second full bath with lovely tile surround and a steam shower. Also within the residence are a large pantry with custom wood built-ins, a utility room/ laundry area, a gorgeous wood paneled half bath, and an expansive storage/closet hall. The custom window treatments, which include all draperies, wooden window blinds, and shutters, convey. Three assigned garage parking spaces #4, #5, and,# 33 convey, along with a large storage area located in the rear common area of the garage. The home is two zone heated with natural gas and cooled by central air conditioning. Spectacular views of various city neighborhoods, Johns Hopkins Hospital, Downtown, etc. can be enjoyed from various rooms of the residence. Canal Street Malt House is ideally nestled among Baltimore's most vibrant neighborhoods. With the Inner Harbor, Harbor East, Harbor Point, and Little Italy district literally steps away, there is never a loss for entertainment, nightlife and family fun. The proximity to award-winning restaurants, Italian bakeries, cafes, MAC, and the Whole Foods Market further enhances urban lifestyle benefits. The accessibility of I-83 and I-95 ensures swift travel, while the metro stop three blocks away provides direct access to Johns Hopkins Medical Center and the University of Maryland Medical Campus. The Circulator bus, with a pick-up and drop-off within close proximity, makes travel around town effortless. Major street enhancements and business/residential development along the Central Avenue corridor and Harbor East have and will continue to add to the superb community. Sellers will pay special assessment for the court yard renovation project. Enjoy City living at its best!
Location
State MD
County Baltimore City
Zoning R-8
Rooms
Other Rooms Primary Bedroom, Bedroom 2, Bedroom 3, Kitchen, Den, Foyer, Laundry, Storage Room, Bathroom 2, Primary Bathroom, Half Bath
Main Level Bedrooms 3
Interior
Hot Water Electric
Heating Forced Air
Cooling Central A/C
Equipment Cooktop, Dishwasher, Disposal, Exhaust Fan, Icemaker, Oven - Double, Oven - Wall, Range Hood, Refrigerator, Stainless Steel Appliances, Washer/Dryer Stacked, Water Heater
Appliance Cooktop, Dishwasher, Disposal, Exhaust Fan, Icemaker, Oven - Double, Oven - Wall, Range Hood, Refrigerator, Stainless Steel Appliances, Washer/Dryer Stacked, Water Heater
Heat Source Natural Gas
Exterior
Parking Features Garage - Front Entry, Garage Door Opener
Garage Spaces 3.0
Parking On Site 3
Utilities Available Cable TV Available, Natural Gas Available, Sewer Available, Water Available
Amenities Available Common Grounds, Elevator, Extra Storage, Reserved/Assigned Parking, Security
Water Access N
View City, Courtyard, Garden/Lawn, Panoramic, Street
Accessibility Doors - Lever Handle(s), Elevator, Level Entry - Main, Low Pile Carpeting
Attached Garage 3
Total Parking Spaces 3
Garage Y
Building
Lot Description Corner
Story 1
Sewer Public Septic, Public Sewer
Water Public
Architectural Style Contemporary
Level or Stories 1
Additional Building Above Grade, Below Grade
New Construction N
Schools
School District Baltimore City Public Schools
Others
HOA Fee Include Common Area Maintenance,Custodial Services Maintenance,Ext Bldg Maint,Management,Reserve Funds,Security Gate,Sewer,Snow Removal,Trash,Water
Senior Community No
Tax ID 0303061424 057
Ownership Condominium
Special Listing Condition Standard
Read Less
Want to know what your home might be worth? Contact us for a FREE valuation!

Our team is ready to help you sell your home for the highest possible price ASAP

Bought with Katheryn (Valerie) V Henderson • Weichert, Realtors Platinum Service
GET MORE INFORMATION





