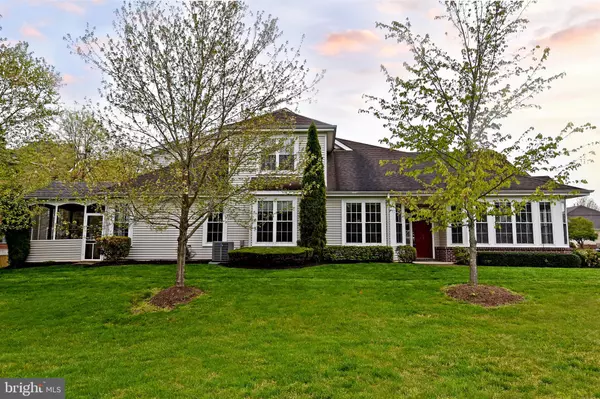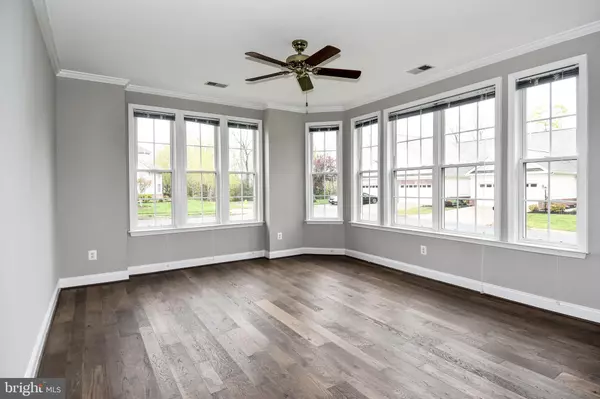$469,000
$469,000
For more information regarding the value of a property, please contact us for a free consultation.
6551 BULLEN BLUFF TER Gainesville, VA 20155
4 Beds
3 Baths
2,920 SqFt
Key Details
Sold Price $469,000
Property Type Single Family Home
Sub Type Twin/Semi-Detached
Listing Status Sold
Purchase Type For Sale
Square Footage 2,920 sqft
Price per Sqft $160
Subdivision Heritage Hunt
MLS Listing ID VAPW492094
Sold Date 05/29/20
Style Colonial
Bedrooms 4
Full Baths 3
HOA Fees $310/mo
HOA Y/N Y
Abv Grd Liv Area 2,920
Originating Board BRIGHT
Year Built 2001
Annual Tax Amount $4,973
Tax Year 2020
Lot Size 4,652 Sqft
Acres 0.11
Property Description
Heritage Hunt is a 55 & up, gated golf course community. Amenities include an 18-hole championship golf course, tennis courts, indoor & outdoor pools, 2 clubhouses and beautiful landscaping. This community is just a short 2 minute drive to Virginia Gateway which features retail stores, many restaurants and a movie theater. Outdoor Amphitheater (Jiffy Lube Live) is nearby. Situated on a private corner lot and featuring a 2-car garage. Interior upgrades include new hardwood flooring on the main level, new stainless appliances, new lighting, freshly painted interior and new carpeting on the main level. White kitchen cabinets with newly installed granite and stainless appliances AND room for a breakfast table. Kitchen opens to Family room with gas fireplace and vaulted ceiling. Main level Master Bedroom with walk-in closet and spacious Master bathroom. Upper level boasts 2 bedrooms and a full bath, plus a loft area perfect for a home office. Relax on a rear screened-in porch. A very spacious and well appointed home that is TRULY MOVE-IN READY!!!
Location
State VA
County Prince William
Zoning PMR
Rooms
Other Rooms Living Room, Dining Room, Primary Bedroom, Bedroom 2, Bedroom 3, Bedroom 4, Kitchen, Family Room, Loft
Main Level Bedrooms 2
Interior
Interior Features Carpet, Ceiling Fan(s), Chair Railings, Crown Moldings, Family Room Off Kitchen, Formal/Separate Dining Room, Kitchen - Eat-In, Primary Bath(s), Walk-in Closet(s), Wood Floors
Heating Forced Air
Cooling Central A/C, Ceiling Fan(s)
Fireplaces Number 1
Fireplaces Type Gas/Propane, Mantel(s)
Equipment Built-In Microwave, Dishwasher, Disposal, Dryer, Icemaker, Oven/Range - Gas, Refrigerator, Stainless Steel Appliances, Washer, Water Heater
Fireplace Y
Appliance Built-In Microwave, Dishwasher, Disposal, Dryer, Icemaker, Oven/Range - Gas, Refrigerator, Stainless Steel Appliances, Washer, Water Heater
Heat Source Natural Gas
Exterior
Exterior Feature Porch(es), Screened
Parking Features Garage - Front Entry
Garage Spaces 2.0
Amenities Available Club House, Common Grounds, Dining Rooms, Exercise Room, Golf Club, Golf Course, Golf Course Membership Available, Jog/Walk Path, Pool - Outdoor, Tennis Courts
Water Access N
Accessibility None
Porch Porch(es), Screened
Attached Garage 2
Total Parking Spaces 2
Garage Y
Building
Story 2
Sewer Public Sewer
Water Public
Architectural Style Colonial
Level or Stories 2
Additional Building Above Grade, Below Grade
New Construction N
Schools
School District Prince William County Public Schools
Others
HOA Fee Include Cable TV,Common Area Maintenance,High Speed Internet,Management,Pool(s),Reserve Funds,Security Gate,Snow Removal,Trash
Senior Community Yes
Age Restriction 55
Tax ID 7398-70-3863
Ownership Fee Simple
SqFt Source Assessor
Special Listing Condition Standard
Read Less
Want to know what your home might be worth? Contact us for a FREE valuation!

Our team is ready to help you sell your home for the highest possible price ASAP

Bought with Patrick W Cowne • Cowne Group
GET MORE INFORMATION





