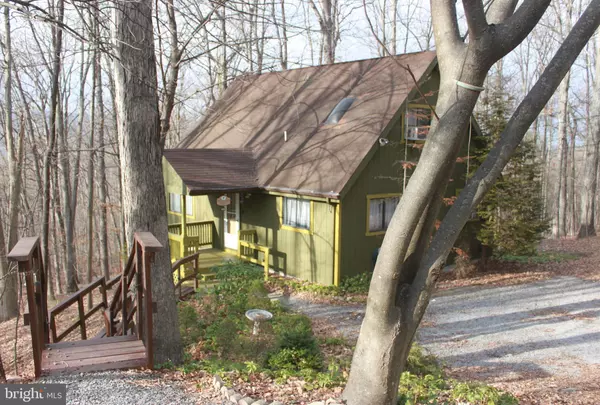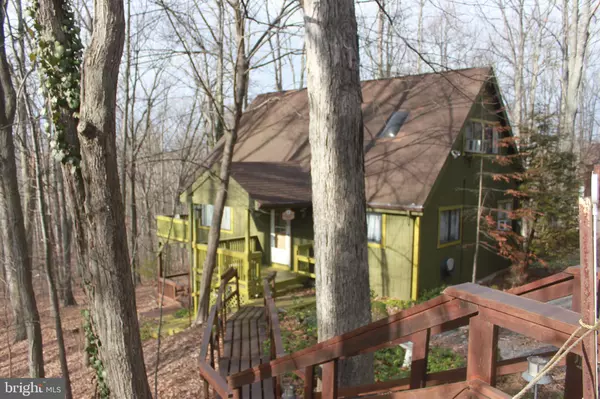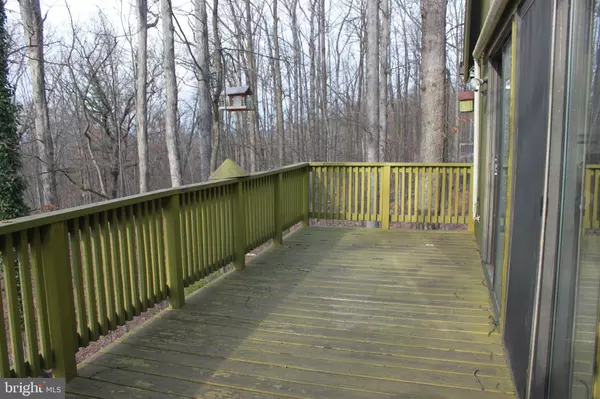$134,105
$129,900
3.2%For more information regarding the value of a property, please contact us for a free consultation.
844 NANCY JACK RD Gerrardstown, WV 25420
3 Beds
1 Bath
1,816 SqFt
Key Details
Sold Price $134,105
Property Type Single Family Home
Sub Type Detached
Listing Status Sold
Purchase Type For Sale
Square Footage 1,816 sqft
Price per Sqft $73
Subdivision Glenwood Forest
MLS Listing ID WVBE174896
Sold Date 04/30/20
Style Chalet
Bedrooms 3
Full Baths 1
HOA Fees $25/ann
HOA Y/N Y
Abv Grd Liv Area 1,048
Originating Board BRIGHT
Year Built 1989
Annual Tax Amount $725
Tax Year 2019
Lot Size 1.100 Acres
Acres 1.1
Property Description
3 BR 1 bath Chalet with scenic views on wooded 1.1 acre lot in Glenwood Forest. Cathedral Ceilings and large windows on rear of house give you the feel of being deep in the woods, yet so easy to get to on paved Nancy Jack Rd. The large loft area with skylights can be a bedroom or den. Basement is completely finished with large open room, workshop area, and separate laundry/utility room. Come make this your own private getaway spot in the mountains.
Location
State WV
County Berkeley
Zoning 101
Rooms
Other Rooms Living Room, Dining Room, Bedroom 2, Bedroom 3, Kitchen, Family Room, Bedroom 1, Laundry, Workshop, Bathroom 1
Basement Full, Connecting Stairway, Outside Entrance, Fully Finished
Main Level Bedrooms 2
Interior
Interior Features Ceiling Fan(s), Combination Dining/Living, Entry Level Bedroom, Kitchen - Galley, Laundry Chute
Hot Water Electric
Heating Baseboard - Electric
Cooling Window Unit(s), Ceiling Fan(s)
Flooring Carpet, Vinyl
Fireplaces Number 1
Fireplaces Type Gas/Propane
Equipment Dishwasher, Disposal, Oven/Range - Electric, Range Hood, Refrigerator, Washer, Dryer - Electric
Fireplace Y
Window Features Double Pane,Skylights
Appliance Dishwasher, Disposal, Oven/Range - Electric, Range Hood, Refrigerator, Washer, Dryer - Electric
Heat Source Electric
Laundry Basement
Exterior
Water Access N
Street Surface Paved
Accessibility None
Garage N
Building
Lot Description Backs to Trees, Sloping, Trees/Wooded
Story 3+
Sewer On Site Septic
Water Public
Architectural Style Chalet
Level or Stories 3+
Additional Building Above Grade, Below Grade
Structure Type Dry Wall,Cathedral Ceilings
New Construction N
Schools
School District Berkeley County Schools
Others
Senior Community No
Tax ID 0330S002900000000
Ownership Fee Simple
SqFt Source Assessor
Special Listing Condition Standard
Read Less
Want to know what your home might be worth? Contact us for a FREE valuation!

Our team is ready to help you sell your home for the highest possible price ASAP

Bought with Teresa L Strohmeyer • ERA Oakcrest Realty, Inc.
GET MORE INFORMATION





