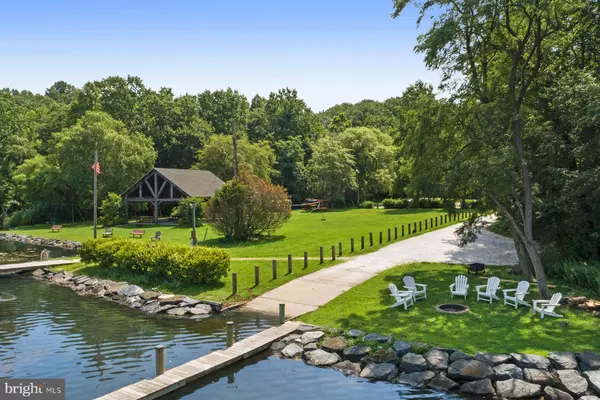$660,000
$749,000
11.9%For more information regarding the value of a property, please contact us for a free consultation.
1190 CAVALIER RD Arnold, MD 21012
3 Beds
3 Baths
2,232 SqFt
Key Details
Sold Price $660,000
Property Type Single Family Home
Sub Type Detached
Listing Status Sold
Purchase Type For Sale
Square Footage 2,232 sqft
Price per Sqft $295
Subdivision Rugby Hall Estates
MLS Listing ID MDAA407536
Sold Date 06/08/20
Style Cape Cod
Bedrooms 3
Full Baths 3
HOA Fees $41/ann
HOA Y/N Y
Abv Grd Liv Area 1,822
Originating Board BRIGHT
Year Built 1990
Annual Tax Amount $6,704
Tax Year 2020
Lot Size 0.750 Acres
Acres 0.75
Property Description
1190 Cavalier Road is a charming home in the water privileged community of Rugby Hall. This 3 bedroom, 3 bath home is situated on a private 3/4 acre lot with views of the Severn River. The deep-water community marina is just a short walk down the street. There is also a boat ramp and playground. Tucked away in this sought-after community, the location is conveniently located to shopping, restaurants, schools, and major commute routes -- truly giving you great options whether at home or out and about. As you approach the home you'll immediately notice the character that this inviting home has to offer. The brick facade and mature landscaping give a warmth that is carried through the entire home. When you step inside the tile-floored foyer, the gracious great room is to the left. This living space flows into the dining space which is accented with a bay window with views out to the Severn River. The updated kitchen was just recently opened up so that the dining space merges seamlessly into it. There is a breakfast bar, gorgeous granite counters, updated appliances, and solid wood cabinets. Through the kitchen is a family room with wood-burning fireplace and sliding glass doors to the large deck overlooking the yard. Just off the family room is a huge screened-in porch. This space is sure to be a favorite spot for a crab feast or enjoying the evening breeze. There is also a main level bedroom and full bathroom. Upstairs, the master bedroom suite has a private bathroom, sliding glass doors to a coffee deck, a walk-in closet, and a bonus space that would make a perfect home office, nursery, or exercise area. There is a third bedroom on this level and a third full bathroom. The lower level is currently unfinished but has a high ceiling and a sliding glass door to the yard so there's tons of potential. Schools for this home include Jones Elementary, Severna Park Middle, and Severna Park High.
Location
State MD
County Anne Arundel
Zoning R1
Rooms
Other Rooms Dining Room, Primary Bedroom, Bedroom 3, Kitchen, Family Room, Bedroom 1, Great Room, Bathroom 1, Bathroom 3, Primary Bathroom, Screened Porch
Basement Unfinished, Walkout Level, Windows, Daylight, Partial, Connecting Stairway, Full, Outside Entrance
Main Level Bedrooms 1
Interior
Interior Features Carpet, Dining Area, Entry Level Bedroom, Family Room Off Kitchen, Floor Plan - Open, Walk-in Closet(s), Window Treatments
Hot Water Electric
Heating Heat Pump(s)
Cooling Central A/C
Flooring Hardwood, Carpet
Fireplaces Number 1
Fireplaces Type Wood
Equipment Built-In Microwave, Dishwasher, Dryer, Washer, Water Heater, Oven/Range - Electric, Refrigerator
Furnishings No
Fireplace Y
Appliance Built-In Microwave, Dishwasher, Dryer, Washer, Water Heater, Oven/Range - Electric, Refrigerator
Heat Source Oil
Laundry Main Floor
Exterior
Exterior Feature Deck(s), Patio(s), Porch(es)
Parking Features Garage - Side Entry, Inside Access
Garage Spaces 2.0
Amenities Available Boat Ramp, Pier/Dock, Water/Lake Privileges, Picnic Area, Tot Lots/Playground
Water Access Y
Water Access Desc Boat - Powered,Canoe/Kayak
View Scenic Vista, Water
Roof Type Asphalt
Accessibility None
Porch Deck(s), Patio(s), Porch(es)
Attached Garage 2
Total Parking Spaces 2
Garage Y
Building
Lot Description Landscaping, Private, Rear Yard, SideYard(s)
Story 3+
Sewer Community Septic Tank, Private Septic Tank
Water Public
Architectural Style Cape Cod
Level or Stories 3+
Additional Building Above Grade, Below Grade
New Construction N
Schools
Elementary Schools Jones
Middle Schools Severna Park
High Schools Severna Park
School District Anne Arundel County Public Schools
Others
Senior Community No
Tax ID 020371706935300
Ownership Fee Simple
SqFt Source Assessor
Acceptable Financing Seller Financing
Horse Property N
Listing Terms Seller Financing
Financing Seller Financing
Special Listing Condition Standard
Read Less
Want to know what your home might be worth? Contact us for a FREE valuation!

Our team is ready to help you sell your home for the highest possible price ASAP

Bought with Sheena Saydam • Keller Williams Capital Properties
GET MORE INFORMATION





