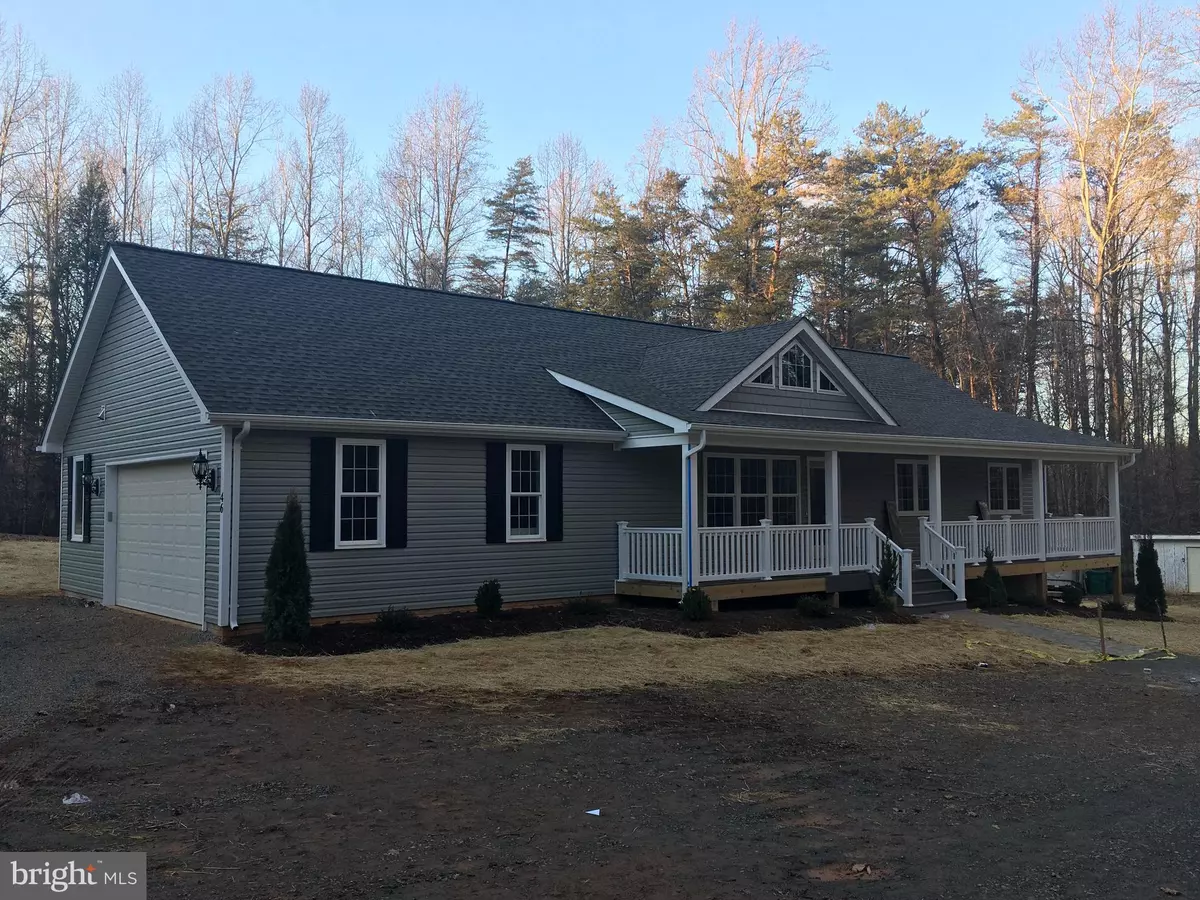$370,000
$365,000
1.4%For more information regarding the value of a property, please contact us for a free consultation.
46 WINTER WHEAT LN Fredericksburg, VA 22406
3 Beds
2 Baths
1,500 SqFt
Key Details
Sold Price $370,000
Property Type Single Family Home
Sub Type Detached
Listing Status Sold
Purchase Type For Sale
Square Footage 1,500 sqft
Price per Sqft $246
Subdivision Potomac Run
MLS Listing ID VAST217620
Sold Date 01/30/20
Style Ranch/Rambler
Bedrooms 3
Full Baths 2
HOA Y/N N
Abv Grd Liv Area 1,500
Originating Board BRIGHT
Year Built 1995
Annual Tax Amount $1,512
Tax Year 2018
Lot Size 3.250 Acres
Acres 3.25
Property Description
This Charming newly custom constructed Rambler from the ground up is situated on 3.25 private acres in Stafford County is just waiting for you. With main level living, this 3 BR 2 BA home has upgraded hardwood floors throughout and 2 car side load garage. A wonderfully planned kitchen includes granite counters, large center island with seating available for quick meals and table space for dining, and opens to a beautiful living room with cathedral ceilings and a cozy electric fireplace. The beautiful master bedroom with private master bath is deserving of the proud new owner with a large walk-in closet and additional closet space. The 2 additional bedrooms provide large rooms and closets. Enjoy sitting on your private front porch or rear deck and the seclusion this new home offers along with being centrally located to shopping, restaurants and more!
Location
State VA
County Stafford
Zoning A1
Rooms
Other Rooms Living Room, Primary Bedroom, Bedroom 2, Bedroom 3, Kitchen, Laundry, Mud Room, Primary Bathroom, Full Bath
Main Level Bedrooms 3
Interior
Interior Features Wood Floors, Recessed Lighting, Ceiling Fan(s), Kitchen - Island, Bar, Kitchen - Table Space, Built-Ins, Primary Bath(s), Walk-in Closet(s), Pantry
Hot Water Electric
Heating Heat Pump(s)
Cooling Central A/C, Ceiling Fan(s)
Flooring Hardwood, Ceramic Tile
Fireplaces Type Electric, Screen
Equipment Built-In Microwave, Dishwasher, Disposal, Refrigerator, Icemaker, Stove, Stainless Steel Appliances
Fireplace Y
Appliance Built-In Microwave, Dishwasher, Disposal, Refrigerator, Icemaker, Stove, Stainless Steel Appliances
Heat Source Electric
Exterior
Exterior Feature Deck(s)
Parking Features Garage Door Opener
Garage Spaces 2.0
Water Access N
Roof Type Shingle,Composite
Accessibility None
Porch Deck(s)
Attached Garage 2
Total Parking Spaces 2
Garage Y
Building
Story 1
Foundation Crawl Space
Sewer Septic Exists
Water Well
Architectural Style Ranch/Rambler
Level or Stories 1
Additional Building Above Grade, Below Grade
New Construction N
Schools
Elementary Schools Margaret Brent
Middle Schools Rodney E Thompson
High Schools Mountain View
School District Stafford County Public Schools
Others
Senior Community No
Tax ID 28- - - -30R
Ownership Fee Simple
SqFt Source Estimated
Special Listing Condition Standard
Read Less
Want to know what your home might be worth? Contact us for a FREE valuation!

Our team is ready to help you sell your home for the highest possible price ASAP

Bought with Sarah A. Reynolds • Keller Williams Chantilly Ventures, LLC
GET MORE INFORMATION

