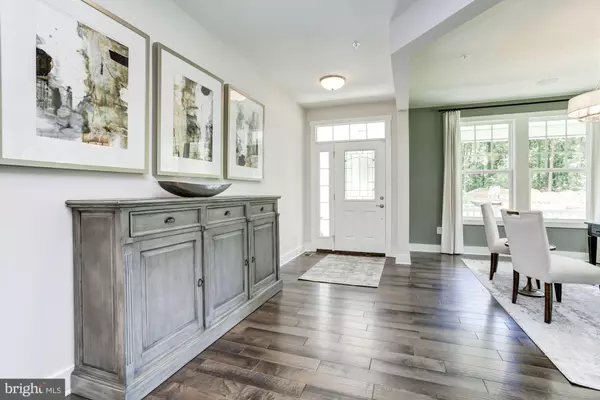$910,676
$910,676
For more information regarding the value of a property, please contact us for a free consultation.
502 RAND AVE Gambrills, MD 21054
6 Beds
6 Baths
4,497 SqFt
Key Details
Sold Price $910,676
Property Type Single Family Home
Sub Type Detached
Listing Status Sold
Purchase Type For Sale
Square Footage 4,497 sqft
Price per Sqft $202
Subdivision Preserve At Severn Run
MLS Listing ID MDAA423130
Sold Date 09/14/21
Style Craftsman
Bedrooms 6
Full Baths 5
Half Baths 1
HOA Fees $27/ann
HOA Y/N Y
Abv Grd Liv Area 3,497
Originating Board BRIGHT
Year Built 2021
Annual Tax Amount $917
Tax Year 2021
Lot Size 0.777 Acres
Acres 0.78
Lot Dimensions 215 x 160
Property Description
Yet another fabulous Greenbrier model sold here at the Preserve at Severn Run in Gambrills. This home has 6 total BR's and 5.5 Baths (as sold) over 3 floors. Please call onsite representative, Eric Easton (240) 517-0730 for an appointment to discuss any of our seven offered designs. Yes, we have a furnished Greenbrier model onsite. Address (actual & for GPS) is: 1608 Sirani Lane, Gambrills, MD 21054. A new phase of sites to build upon being released Sept. 1
Location
State MD
County Anne Arundel
Zoning R2
Direction East
Rooms
Other Rooms Dining Room, Primary Bedroom, Bedroom 2, Bedroom 3, Bedroom 4, Bedroom 5, Kitchen, Family Room, Sun/Florida Room, Bathroom 2
Basement Partial
Main Level Bedrooms 1
Interior
Interior Features Ceiling Fan(s), Family Room Off Kitchen, Floor Plan - Open, Formal/Separate Dining Room, Kitchen - Eat-In, Kitchen - Gourmet, Kitchen - Island, Recessed Lighting, Pantry
Hot Water 60+ Gallon Tank, Propane
Cooling Central A/C, Ceiling Fan(s), Zoned
Flooring Hardwood, Ceramic Tile, Carpet
Fireplaces Number 1
Fireplaces Type Stone
Equipment Built-In Microwave, Dishwasher, Oven - Wall, Oven - Double, Refrigerator, Water Heater - High-Efficiency, Cooktop
Fireplace Y
Window Features Energy Efficient,ENERGY STAR Qualified,Low-E,Double Pane
Appliance Built-In Microwave, Dishwasher, Oven - Wall, Oven - Double, Refrigerator, Water Heater - High-Efficiency, Cooktop
Heat Source Propane - Leased
Laundry Upper Floor
Exterior
Parking Features Garage Door Opener, Garage - Front Entry
Garage Spaces 9.0
Utilities Available Under Ground
Water Access N
View Trees/Woods
Roof Type Architectural Shingle
Accessibility None
Attached Garage 3
Total Parking Spaces 9
Garage Y
Building
Lot Description Backs to Trees
Story 3
Foundation Concrete Perimeter
Sewer On Site Septic
Water Well
Architectural Style Craftsman
Level or Stories 3
Additional Building Above Grade, Below Grade
Structure Type 9'+ Ceilings,Cathedral Ceilings
New Construction Y
Schools
Elementary Schools Odenton
Middle Schools Arundel
High Schools Arundel
School District Anne Arundel County Public Schools
Others
HOA Fee Include Common Area Maintenance
Senior Community No
Tax ID 020441190224483
Ownership Fee Simple
SqFt Source Estimated
Security Features Carbon Monoxide Detector(s),Fire Detection System
Acceptable Financing Conventional, VA
Horse Property N
Listing Terms Conventional, VA
Financing Conventional,VA
Special Listing Condition Standard
Read Less
Want to know what your home might be worth? Contact us for a FREE valuation!

Our team is ready to help you sell your home for the highest possible price ASAP

Bought with Bridgette A Jacobs • Long & Foster Real Estate, Inc.
GET MORE INFORMATION





