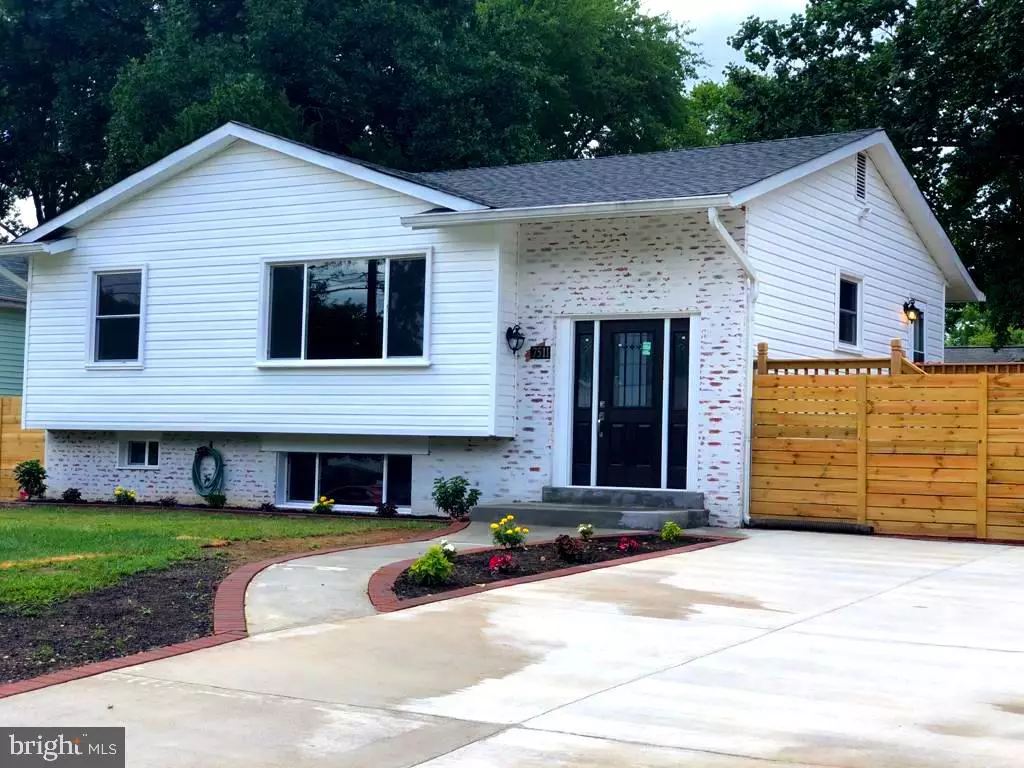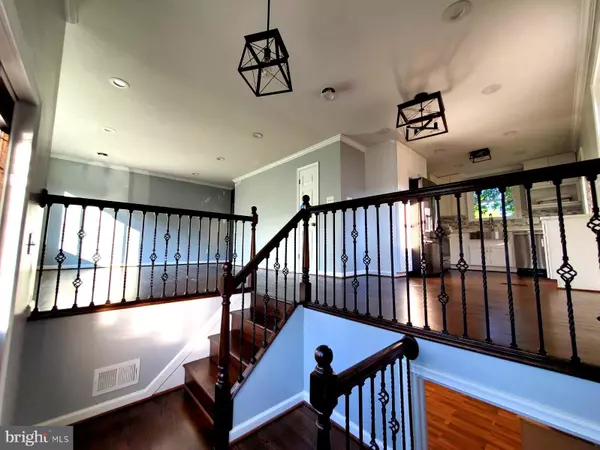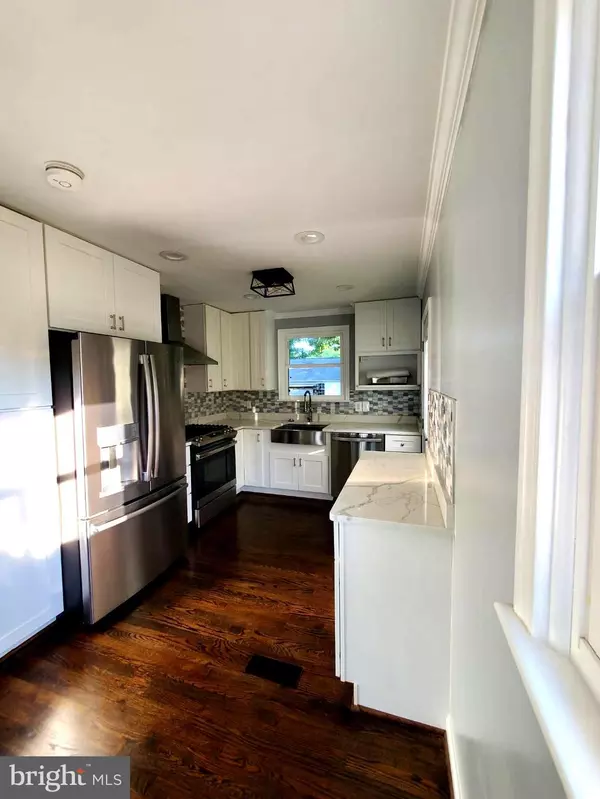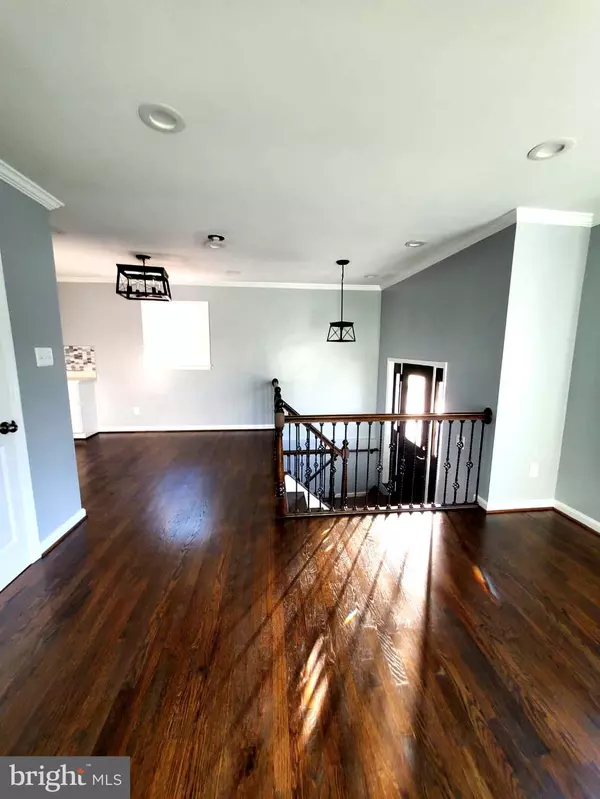$525,000
$529,999
0.9%For more information regarding the value of a property, please contact us for a free consultation.
7511 DEVRIES DR Lorton, VA 22079
4 Beds
2 Baths
1,900 SqFt
Key Details
Sold Price $525,000
Property Type Single Family Home
Sub Type Detached
Listing Status Sold
Purchase Type For Sale
Square Footage 1,900 sqft
Price per Sqft $276
Subdivision Pohick Estates
MLS Listing ID VAFX1139368
Sold Date 08/25/20
Style Bi-level
Bedrooms 4
Full Baths 2
HOA Y/N N
Abv Grd Liv Area 1,900
Originating Board BRIGHT
Year Built 1963
Annual Tax Amount $4,319
Tax Year 2020
Lot Size 10,528 Sqft
Acres 0.24
Property Description
****Price Drop*** Price Drop***Price Drop***A beautiful fully remodeled house and an ideal location. All work performed under permits from Fairfax County. All permits have been closed. Walking distance to VRE Train Station, Commuter Lots, Restaurants, Walking and Bike Trails. Close to Fort Belvoir, Springfield, DC, Pentagon, Quantico and no HOA. Accessible through multiple major routes and an easy commute. A family-oriented neighborhood with sidewalks, streetlights, and mature trees. The house has been fully remodeled interior and exterior. If you are an HGTV lover, you are going to fall in love with this house. Lots of thoughtfulness and hard work has been put into the house. The interior features high end appliances, brand new dishwasher, refrigerator, all new cabinets,new stove, wall mount range hood, counter tops, back splash, fully remodeled bathrooms, custom lighting, wet bar, wine storage, upgraded electric, plumbing and double living rooms are few to mention.Large brand new separate master suite in the basement with walk in closet, attached bathroom with his and her vanity, and custom stand up shower with full body multiple massage shower jets, bluetooth speaker, night light mode and LED rainfall shower. Lower level also includes a living room with wet bar, laundry, and utilities rooms. Main level has three bedrooms with a fully remodeled bathroom, kitchen, dining and living room. Exterior features a brand new concrete drive way, large entry door with side glass panels, storm door, custom fence, fully landscaped yard, large custom built deck, mature trees for shade during hot summer days and a We-Shed with electrical lines installed (ideal for work from home office, a hobby room or just to have some quiet time).Too many features to list.Move in ready. No projects. A must see. Please call listing agent directly at 703-362-8403 to schedule a showing or any questions. More photos to come soon.Please submit your offers by Sunday night. Seller will be reviewing all offers Monday .
Location
State VA
County Fairfax
Zoning 130
Rooms
Basement Fully Finished, Improved, Interior Access, Rear Entrance, Walkout Stairs, Water Proofing System, Windows, Other
Main Level Bedrooms 3
Interior
Interior Features Dining Area, Attic, Bar, Breakfast Area, Built-Ins, Crown Moldings, Floor Plan - Open, Recessed Lighting, Bathroom - Stall Shower, Bathroom - Tub Shower, Upgraded Countertops, Walk-in Closet(s), Wet/Dry Bar, Wine Storage, Wood Floors, Other
Hot Water Natural Gas
Heating Central, Forced Air
Cooling Central A/C
Flooring Hardwood, Ceramic Tile, Other
Equipment Built-In Microwave, Dishwasher, Dryer - Front Loading, Energy Efficient Appliances, Exhaust Fan, Icemaker, Microwave, Oven/Range - Gas, Refrigerator, Stainless Steel Appliances, Stove, Washer - Front Loading, Washer/Dryer Stacked, Water Heater
Furnishings No
Fireplace N
Window Features Energy Efficient
Appliance Built-In Microwave, Dishwasher, Dryer - Front Loading, Energy Efficient Appliances, Exhaust Fan, Icemaker, Microwave, Oven/Range - Gas, Refrigerator, Stainless Steel Appliances, Stove, Washer - Front Loading, Washer/Dryer Stacked, Water Heater
Heat Source Natural Gas
Laundry Basement
Exterior
Exterior Feature Deck(s)
Fence Fully, Wood, Other
Utilities Available Water Available, Sewer Available, Other, Natural Gas Available
Water Access N
Roof Type Shingle
Accessibility None
Porch Deck(s)
Garage N
Building
Story 2
Sewer Public Sewer
Water Public
Architectural Style Bi-level
Level or Stories 2
Additional Building Above Grade, Below Grade
Structure Type Dry Wall,Other
New Construction N
Schools
School District Fairfax County Public Schools
Others
Pets Allowed Y
Senior Community No
Tax ID 1081 02 0145
Ownership Fee Simple
SqFt Source Assessor
Acceptable Financing Cash, Contract, Conventional, FHA, USDA, VA, Other
Listing Terms Cash, Contract, Conventional, FHA, USDA, VA, Other
Financing Cash,Contract,Conventional,FHA,USDA,VA,Other
Special Listing Condition Standard
Pets Allowed No Pet Restrictions
Read Less
Want to know what your home might be worth? Contact us for a FREE valuation!

Our team is ready to help you sell your home for the highest possible price ASAP

Bought with Nik Biberaj • Samson Properties
GET MORE INFORMATION





