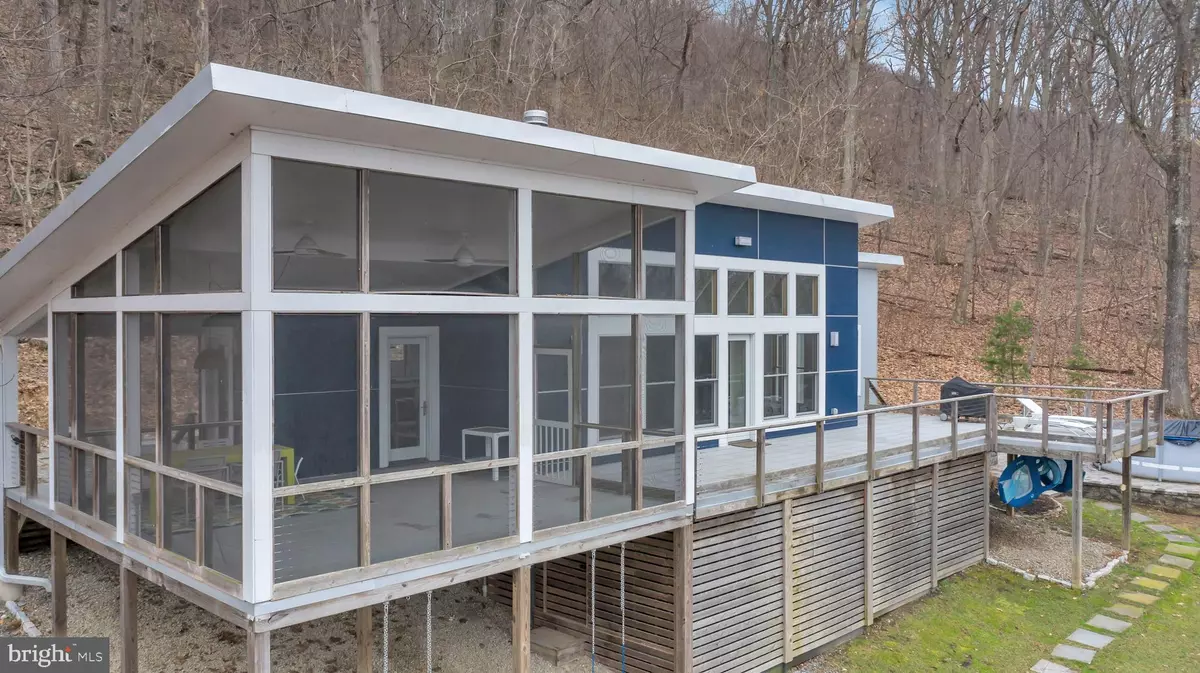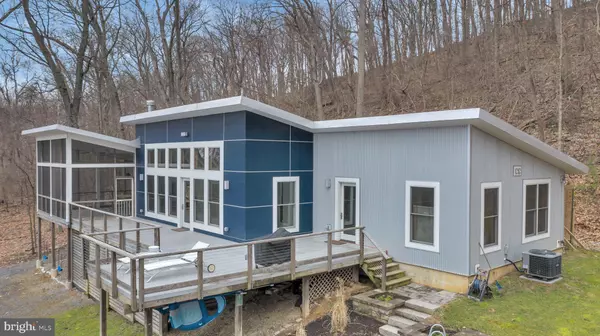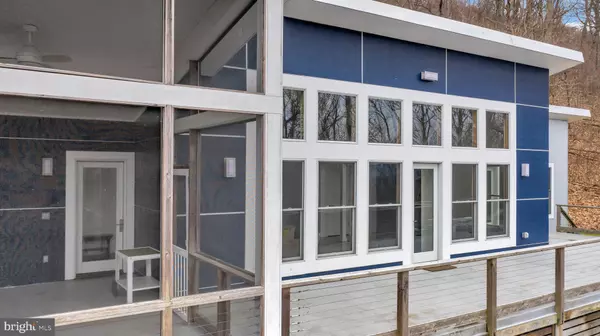$330,000
$350,000
5.7%For more information regarding the value of a property, please contact us for a free consultation.
610 HUMMINGBIRD LN Star Tannery, VA 22654
3 Beds
2 Baths
1,620 SqFt
Key Details
Sold Price $330,000
Property Type Single Family Home
Sub Type Detached
Listing Status Sold
Purchase Type For Sale
Square Footage 1,620 sqft
Price per Sqft $203
Subdivision Tree Bank At North Mountain
MLS Listing ID VASH118816
Sold Date 05/28/20
Style Contemporary,Ranch/Rambler
Bedrooms 3
Full Baths 2
HOA Fees $21/ann
HOA Y/N Y
Abv Grd Liv Area 1,620
Originating Board BRIGHT
Year Built 1993
Annual Tax Amount $1,297
Tax Year 2019
Lot Size 3.454 Acres
Acres 3.45
Property Description
Exciting contemporary style home combines unique architectural design and single level living with wooded privacy and mountain views! Situated on 3.45 private, wooded acres, this exceptional home offers an open floor plan, vaulted ceilings, Brazilian cherry flooring and more! Large expanses of windows and full view doors by Pella Windows flood the interior with natural light, while the large screened porch and spacious deck serve as wonderful outdoor gathering spaces for friends and family. Fully equipped kitchen features solid surface counters and stainless GE Monogram appliances, including a 6-burner gas range. The great room features a free-standing gas fireplace; sliding barn door walls in the adjacent den offers design flexibility open for additional entertainment space, close for a private office or convenient bedroom for overnight guests. Owner suite features tile bath with walk-in tile shower and dual shower heads; additional bedroom and 2nd tile bath with standalone soaking tub. Custom stone patio, lawn games court and above-ground pool provide endless outdoor activities; large play room under main house adjacent to swings. Conveniently located in the Shenandoah Valley less than 10 miles to the Town of Strasburg, 20 miles to City of Winchester and 90 miles to DC, this one of a kind home is perfectly suited for full time living or use as a weekend getaway to decompress from the rigors of everyday life.
Location
State VA
County Shenandoah
Zoning RESIDENTIAL
Rooms
Other Rooms Dining Room, Primary Bedroom, Bedroom 2, Bedroom 3, Kitchen, Foyer, Great Room
Main Level Bedrooms 3
Interior
Interior Features Ceiling Fan(s), Dining Area, Exposed Beams, Floor Plan - Open, Kitchen - Island, Soaking Tub, Wood Floors
Hot Water Propane, Tankless
Heating Heat Pump(s), Heat Pump - Gas BackUp, Programmable Thermostat
Cooling Heat Pump(s), Central A/C
Flooring Hardwood, Tile/Brick
Fireplaces Number 1
Fireplaces Type Free Standing, Gas/Propane
Equipment Dishwasher, Disposal, Dryer - Electric, Oven/Range - Gas, Range Hood, Refrigerator, Six Burner Stove, Stainless Steel Appliances, Washer, Water Conditioner - Owned, Water Heater - Tankless
Furnishings No
Fireplace Y
Window Features Double Pane,Energy Efficient
Appliance Dishwasher, Disposal, Dryer - Electric, Oven/Range - Gas, Range Hood, Refrigerator, Six Burner Stove, Stainless Steel Appliances, Washer, Water Conditioner - Owned, Water Heater - Tankless
Heat Source Electric, Propane - Leased
Laundry Main Floor
Exterior
Exterior Feature Deck(s), Patio(s), Porch(es), Screened
Pool Above Ground, Filtered
Utilities Available Electric Available, Phone Available, Propane
Water Access N
View Mountain
Roof Type Other
Street Surface Gravel
Accessibility Doors - Lever Handle(s)
Porch Deck(s), Patio(s), Porch(es), Screened
Road Frontage Private
Garage N
Building
Lot Description Trees/Wooded, Sloping
Story 1
Foundation Crawl Space
Sewer On Site Septic, Septic = # of BR
Water Private, Well
Architectural Style Contemporary, Ranch/Rambler
Level or Stories 1
Additional Building Above Grade, Below Grade
Structure Type Vaulted Ceilings
New Construction N
Schools
Elementary Schools Sandy Hook
Middle Schools Signal Knob
High Schools Strasburg
School District Shenandoah County Public Schools
Others
Senior Community No
Tax ID 008 03 039
Ownership Fee Simple
SqFt Source Assessor
Horse Property N
Special Listing Condition Standard
Read Less
Want to know what your home might be worth? Contact us for a FREE valuation!

Our team is ready to help you sell your home for the highest possible price ASAP

Bought with Paul H McCarus • ERA Valley Realty
GET MORE INFORMATION





