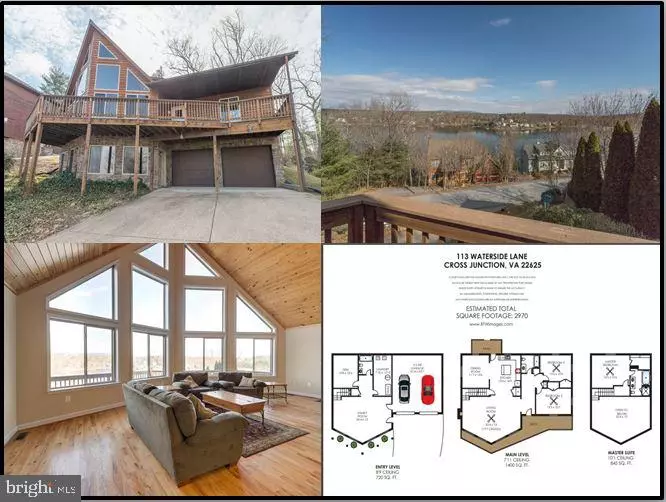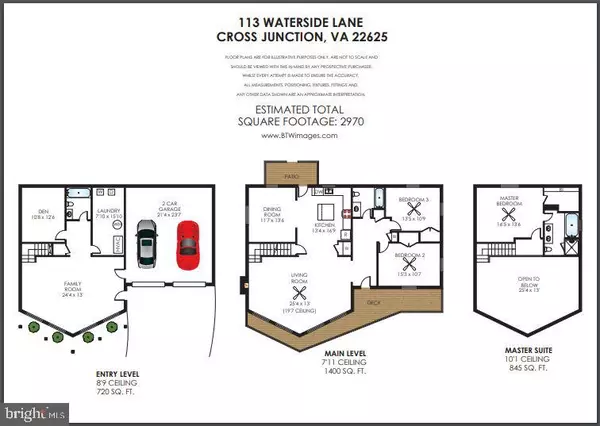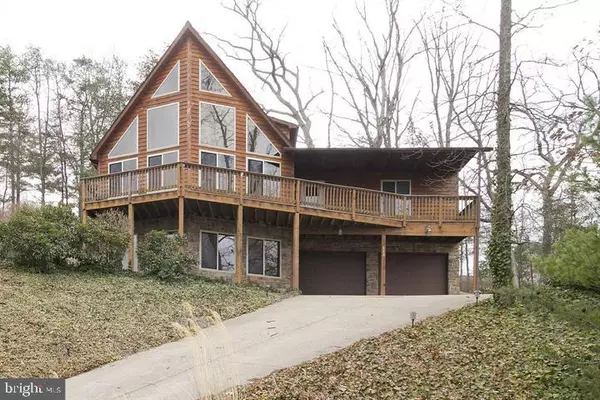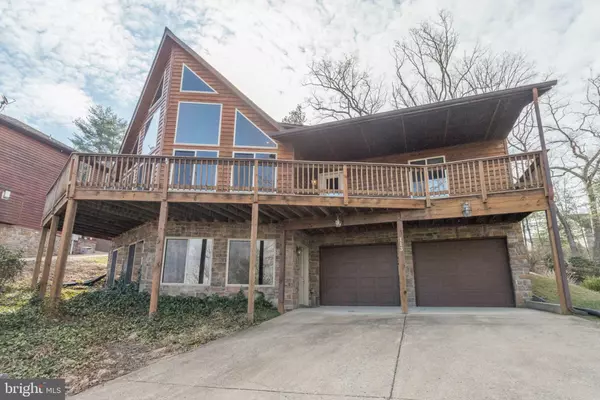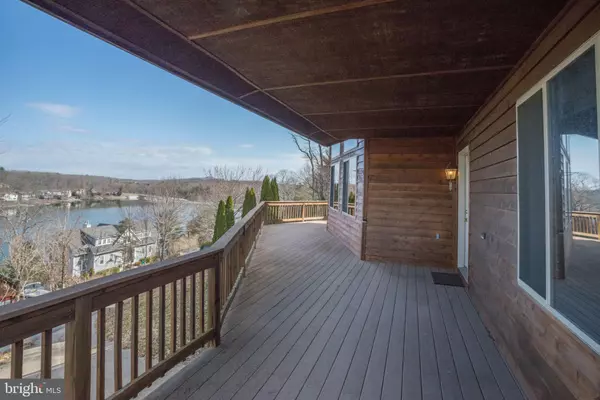$299,900
$299,900
For more information regarding the value of a property, please contact us for a free consultation.
113 WATERSIDE LN Cross Junction, VA 22625
3 Beds
3 Baths
2,829 SqFt
Key Details
Sold Price $299,900
Property Type Single Family Home
Sub Type Detached
Listing Status Sold
Purchase Type For Sale
Square Footage 2,829 sqft
Price per Sqft $106
Subdivision Lake Holiday Estates
MLS Listing ID VAFV145550
Sold Date 01/17/20
Style Chalet
Bedrooms 3
Full Baths 3
HOA Fees $1/mo
HOA Y/N Y
Abv Grd Liv Area 2,118
Originating Board BRIGHT
Year Built 2004
Annual Tax Amount $1,635
Tax Year 2018
Lot Size 9,147 Sqft
Acres 0.21
Property Description
Huge price drop! Priced to sell $75K below recent appraisal! VIEWS, VIEWS, VIEWS! Gorgeous chalet home on the more private south side of Lake Holiday Estates, a spectacular gated lake community just 20 minutes from Winchester. HUGE windows overlook the large private deck with expansive views of lovely Lake Holiday, a nearly 250 acre lake with boating, wakeboarding, fishing, swimming, and more. Three bedrooms and three full baths on three finished levels. (Another flex room in the basement could be used as a 4th bedroom.) Beautiful open main level with soaring wood-paneled ceilings, lovely wood flooring, a large dining space, and a kitchen island with additional seating. The whole top level is the spacious and private master suite. This property has EVERYTHING you're looking for. Come visit and welcome home!
Location
State VA
County Frederick
Zoning R5
Rooms
Basement Full
Main Level Bedrooms 2
Interior
Interior Features Attic, Carpet, Ceiling Fan(s), Dining Area, Exposed Beams, Floor Plan - Open, Formal/Separate Dining Room, Kitchen - Island, Primary Bath(s), Walk-in Closet(s), Wood Floors, Window Treatments
Heating Central
Cooling Central A/C
Fireplaces Number 1
Fireplaces Type Gas/Propane
Equipment Built-In Microwave, Dishwasher, Disposal, Dryer, Icemaker, Washer, Refrigerator
Fireplace Y
Appliance Built-In Microwave, Dishwasher, Disposal, Dryer, Icemaker, Washer, Refrigerator
Heat Source Propane - Leased
Exterior
Parking Features Garage - Front Entry
Garage Spaces 2.0
Water Access Y
Water Access Desc Fishing Allowed,Boat - Powered,Boat - Length Limit,Swimming Allowed,Waterski/Wakeboard
View Lake
Accessibility None
Attached Garage 2
Total Parking Spaces 2
Garage Y
Building
Lot Description Backs to Trees
Story 3+
Sewer Public Sewer
Water Public
Architectural Style Chalet
Level or Stories 3+
Additional Building Above Grade, Below Grade
New Construction N
Schools
School District Frederick County Public Schools
Others
Senior Community No
Tax ID 18A055B 21210
Ownership Fee Simple
SqFt Source Estimated
Special Listing Condition Standard
Read Less
Want to know what your home might be worth? Contact us for a FREE valuation!

Our team is ready to help you sell your home for the highest possible price ASAP

Bought with Amanda White • Nova Home Hunters Realty
GET MORE INFORMATION

