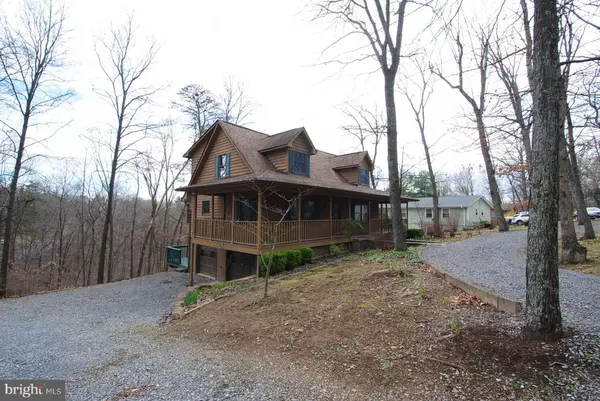$225,120
$212,500
5.9%For more information regarding the value of a property, please contact us for a free consultation.
113 GREENWOOD CT Cross Junction, VA 22625
3 Beds
3 Baths
2,288 SqFt
Key Details
Sold Price $225,120
Property Type Single Family Home
Sub Type Detached
Listing Status Sold
Purchase Type For Sale
Square Footage 2,288 sqft
Price per Sqft $98
Subdivision Lake Holiday Estates
MLS Listing ID VAFV156408
Sold Date 05/29/20
Style Cape Cod
Bedrooms 3
Full Baths 2
Half Baths 1
HOA Fees $142/mo
HOA Y/N Y
Abv Grd Liv Area 1,768
Originating Board BRIGHT
Year Built 1989
Annual Tax Amount $1,295
Tax Year 2019
Property Description
This cape code located in Lake Holiday features 3 bedrooms, 2.5 bathrooms with nearly 2,300 finished square feet of living space. This home includes a main floor master bedroom, large bedrooms, sun room with a partial view of the lake and a partially finished basement. This home is situated on a quiet cul-de-sac where you will enjoy sitting on the covered front porch or barbecuing on the large rear deck. This home offers plenty of storage in the over sized 2 car garage and lots of closet space. This gated community offers a 240 acre with boating, fishing, private beach, walking trails and so much more! Property may qualify for seller financing (Vendee). See attached flyer.
Location
State VA
County Frederick
Zoning R5
Rooms
Other Rooms Living Room, Dining Room, Primary Bedroom, Bedroom 2, Bedroom 3, Kitchen, Family Room, Sun/Florida Room, Bathroom 2, Primary Bathroom
Basement Full
Main Level Bedrooms 1
Interior
Interior Features Attic, Carpet, Ceiling Fan(s), Combination Kitchen/Dining, Entry Level Bedroom, Floor Plan - Traditional, Recessed Lighting, Soaking Tub, Stall Shower, Walk-in Closet(s)
Hot Water Electric
Heating Heat Pump(s)
Cooling Central A/C
Flooring Carpet, Vinyl
Fireplaces Number 1
Fireplaces Type Gas/Propane
Fireplace Y
Heat Source Electric
Exterior
Exterior Feature Deck(s), Porch(es)
Parking Features Garage - Side Entry
Garage Spaces 2.0
Amenities Available Beach, Club House, Common Grounds, Gated Community, Jog/Walk Path, Lake, Security, Tot Lots/Playground, Volleyball Courts
Water Access Y
Water Access Desc Fishing Allowed,Canoe/Kayak,Boat - Powered,Personal Watercraft (PWC),Private Access,Swimming Allowed,Waterski/Wakeboard
View Lake
Roof Type Shingle
Street Surface Black Top
Accessibility None
Porch Deck(s), Porch(es)
Attached Garage 2
Total Parking Spaces 2
Garage Y
Building
Story 3+
Sewer Public Sewer
Water Public
Architectural Style Cape Cod
Level or Stories 3+
Additional Building Above Grade, Below Grade
Structure Type Dry Wall
New Construction N
Schools
Elementary Schools Gainesboro
Middle Schools James Wood
High Schools James Wood
School District Frederick County Public Schools
Others
HOA Fee Include Common Area Maintenance,Management,Road Maintenance,Recreation Facility,Security Gate,Snow Removal
Senior Community No
Tax ID 18A01 1 5 51
Ownership Fee Simple
SqFt Source Assessor
Security Features Main Entrance Lock,Smoke Detector,Security Gate,24 hour security
Acceptable Financing FHA, Conventional, Cash, USDA, VA
Horse Property N
Listing Terms FHA, Conventional, Cash, USDA, VA
Financing FHA,Conventional,Cash,USDA,VA
Special Listing Condition REO (Real Estate Owned)
Read Less
Want to know what your home might be worth? Contact us for a FREE valuation!

Our team is ready to help you sell your home for the highest possible price ASAP

Bought with Teresa A Klimm • Dominion Real Estate Associates
GET MORE INFORMATION





