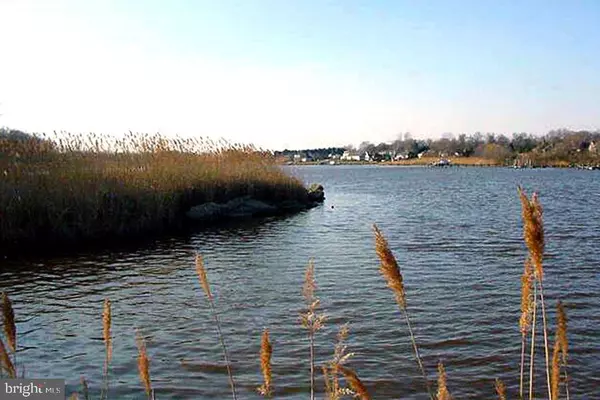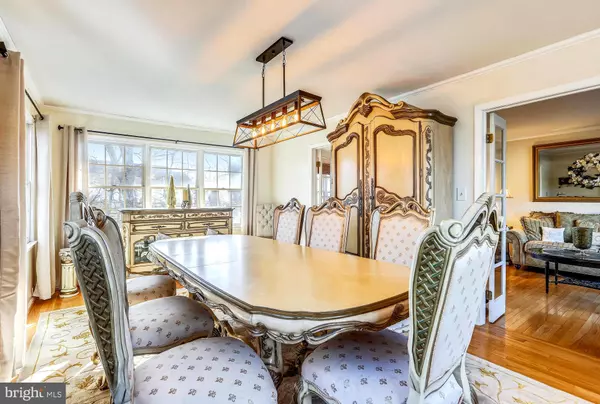$335,000
$334,900
For more information regarding the value of a property, please contact us for a free consultation.
109 KING CT Centreville, MD 21617
3 Beds
3 Baths
1,968 SqFt
Key Details
Sold Price $335,000
Property Type Single Family Home
Sub Type Detached
Listing Status Sold
Purchase Type For Sale
Square Footage 1,968 sqft
Price per Sqft $170
Subdivision None Available
MLS Listing ID MDQA142242
Sold Date 01/31/20
Style Colonial
Bedrooms 3
Full Baths 2
Half Baths 1
HOA Y/N N
Abv Grd Liv Area 1,968
Originating Board BRIGHT
Year Built 1990
Annual Tax Amount $3,666
Tax Year 2019
Lot Size 0.427 Acres
Acres 0.43
Property Description
CAPTIVATING COLONIAL offering tranquil Bay living in historic Centreville! Hardwood floors winding through open main level showcasing upscale updates. Decorator neutral paint palette for any decor! Living & Dining Rooms drenched in natural light. Seamless flow into revamped Kitchen w/stainless appliances, granite counters/cooktop island dining bar and walk-out to sprawling dining & entertaining deck. Family Room spilling into Sunroom. Generous Master with en suite Bath. Lower level Rec/Storage Room. Expanded paved parking & side loading 1-car garage. Enjoy local galleries, eateries & farmers markets! Kayak along the picturesque Corsica River! 20 Mins. to Bay Bridge; 40 mins. to Annapolis. HOME WARRANTY!
Location
State MD
County Queen Annes
Zoning R-1
Rooms
Basement Other
Interior
Interior Features Attic, Carpet, Ceiling Fan(s), Chair Railings, Crown Moldings, Floor Plan - Traditional, Formal/Separate Dining Room, Kitchen - Gourmet, Kitchen - Island, Primary Bath(s), Recessed Lighting, Tub Shower, Upgraded Countertops, Wood Floors
Hot Water Electric
Heating Heat Pump(s)
Cooling Ceiling Fan(s), Central A/C, Heat Pump(s)
Flooring Hardwood, Carpet, Ceramic Tile
Equipment Cooktop, Dishwasher, Disposal, Exhaust Fan, Icemaker, Oven - Single, Refrigerator, Stainless Steel Appliances, Washer, Water Heater, Dryer - Electric, Microwave
Fireplace N
Appliance Cooktop, Dishwasher, Disposal, Exhaust Fan, Icemaker, Oven - Single, Refrigerator, Stainless Steel Appliances, Washer, Water Heater, Dryer - Electric, Microwave
Heat Source Electric
Laundry Main Floor
Exterior
Parking Features Other, Garage - Side Entry
Garage Spaces 1.0
Utilities Available Cable TV Available, Electric Available, Sewer Available, Water Available, Phone Available
Water Access N
Roof Type Composite
Accessibility 2+ Access Exits
Attached Garage 1
Total Parking Spaces 1
Garage Y
Building
Story 2
Sewer Public Sewer
Water Public
Architectural Style Colonial
Level or Stories 2
Additional Building Above Grade, Below Grade
Structure Type 9'+ Ceilings,Dry Wall
New Construction N
Schools
School District Queen Anne'S County Public Schools
Others
Pets Allowed Y
Senior Community No
Tax ID 1803025187
Ownership Fee Simple
SqFt Source Assessor
Acceptable Financing Cash, Conventional, FHA, VA
Listing Terms Cash, Conventional, FHA, VA
Financing Cash,Conventional,FHA,VA
Special Listing Condition Standard
Pets Allowed No Pet Restrictions
Read Less
Want to know what your home might be worth? Contact us for a FREE valuation!

Our team is ready to help you sell your home for the highest possible price ASAP

Bought with Warren S Hogan • Long & Foster Real Estate, Inc.
GET MORE INFORMATION





