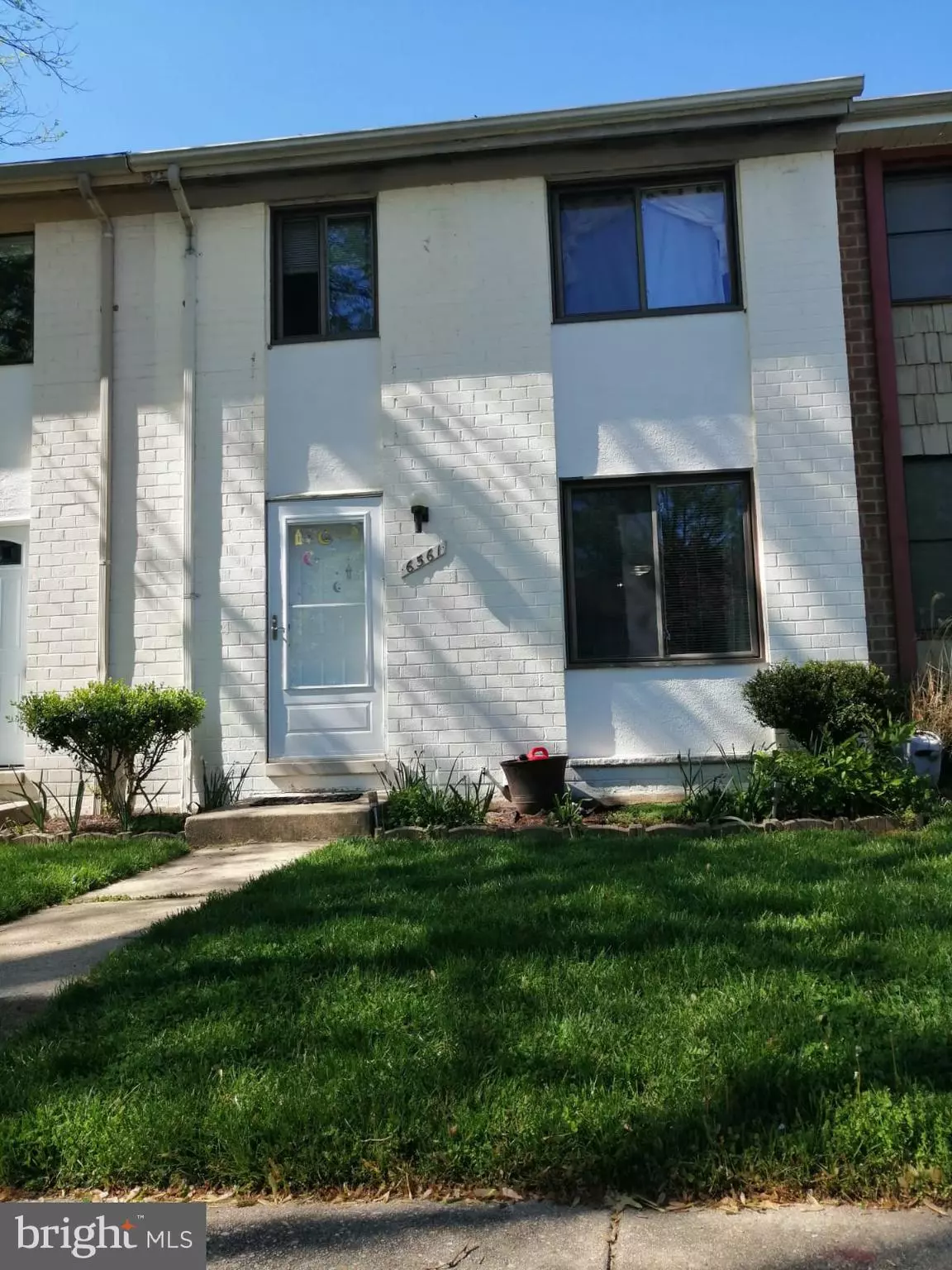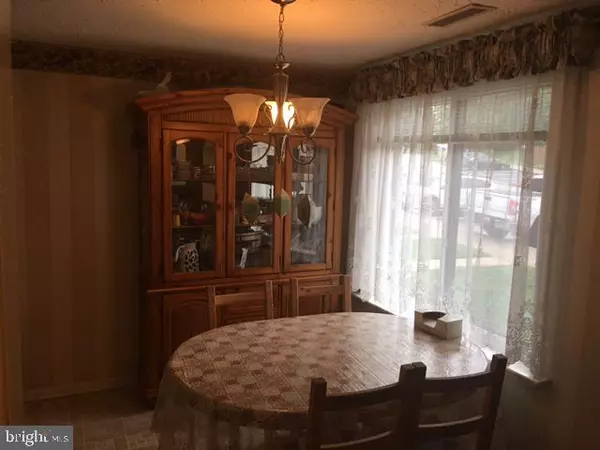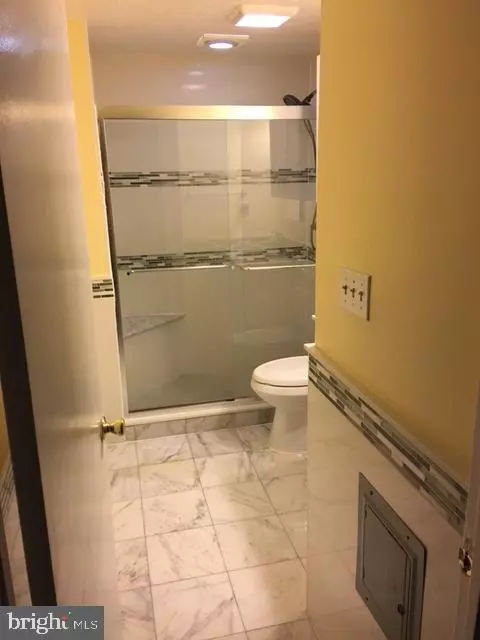$275,000
$285,000
3.5%For more information regarding the value of a property, please contact us for a free consultation.
6561 FRIETCHIE ROW Columbia, MD 21045
4 Beds
3 Baths
1,763 SqFt
Key Details
Sold Price $275,000
Property Type Townhouse
Sub Type Interior Row/Townhouse
Listing Status Sold
Purchase Type For Sale
Square Footage 1,763 sqft
Price per Sqft $155
Subdivision Village Of Owen Brown
MLS Listing ID MDHW276086
Sold Date 04/22/20
Style Colonial
Bedrooms 4
Full Baths 2
Half Baths 1
HOA Fees $51/ann
HOA Y/N Y
Abv Grd Liv Area 1,216
Originating Board BRIGHT
Year Built 1974
Annual Tax Amount $3,541
Tax Year 2020
Lot Size 1,306 Sqft
Acres 0.03
Property Description
Well maintained four-bedroom townhouse. Main level has updated kitchen with Sileston counters. Separate dining room. Large living room with sliding door and deck overlooking fenced yard that backs to trees, updated half bath. Upper level feature three bedrooms and one updated bathroom. Vaulted ceiling in the master bedroom. Great investment property. Lower level efficiency apartment has its own entrance, large window, kitchen, living room, full bathroom, separate electric meter and water heater. Live in the top two levels and rent the lower level apartment. Fenced back yard with patio and shed backs to open area and trees. Convenient location to shopping, schools and library. One-year Home Warranty.
Location
State MD
County Howard
Zoning NT
Rooms
Other Rooms Living Room, Dining Room
Basement Full, Fully Finished, Heated, Improved, Rear Entrance, Walkout Level, Windows
Interior
Hot Water Electric
Heating Forced Air, Central, Heat Pump(s)
Cooling Central A/C
Flooring Carpet, Vinyl, Other
Heat Source Electric
Exterior
Utilities Available Electric Available, Sewer Available, Water Available
Amenities Available Bike Trail, Common Grounds, Jog/Walk Path, Tot Lots/Playground
Water Access N
Roof Type Shingle
Accessibility None
Garage N
Building
Story 3+
Foundation Brick/Mortar
Sewer Public Sewer
Water Public
Architectural Style Colonial
Level or Stories 3+
Additional Building Above Grade, Below Grade
Structure Type Dry Wall
New Construction N
Schools
Elementary Schools Cradlerock
Middle Schools Lake Elkhorn
High Schools Oakland Mills
School District Howard County Public School System
Others
Senior Community No
Tax ID 1416076333
Ownership Fee Simple
SqFt Source Estimated
Acceptable Financing Cash, Conventional, FHA
Listing Terms Cash, Conventional, FHA
Financing Cash,Conventional,FHA
Special Listing Condition Standard
Read Less
Want to know what your home might be worth? Contact us for a FREE valuation!

Our team is ready to help you sell your home for the highest possible price ASAP

Bought with Mike Clevenger • Northrop Realty
GET MORE INFORMATION





