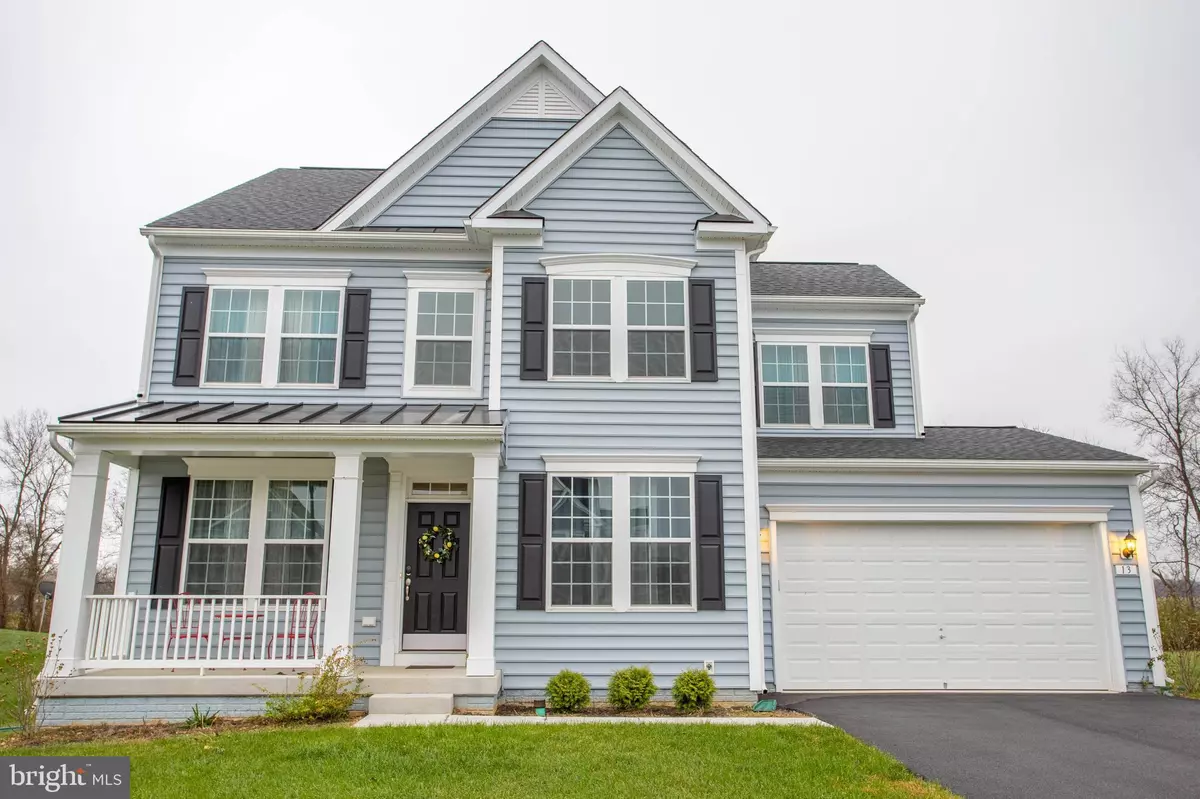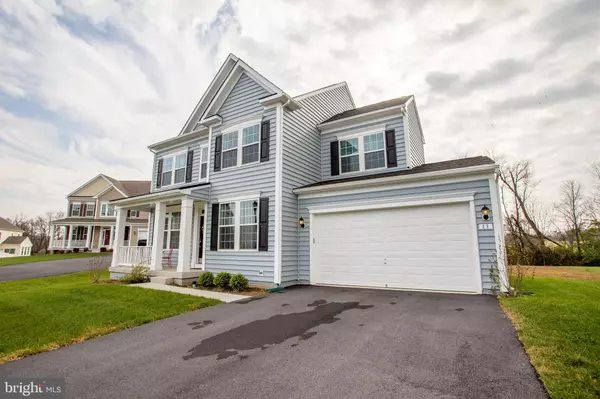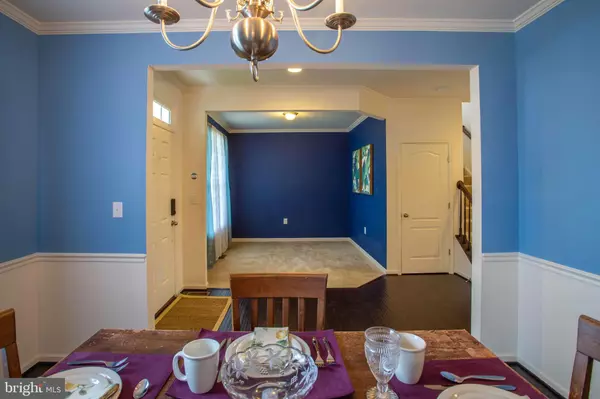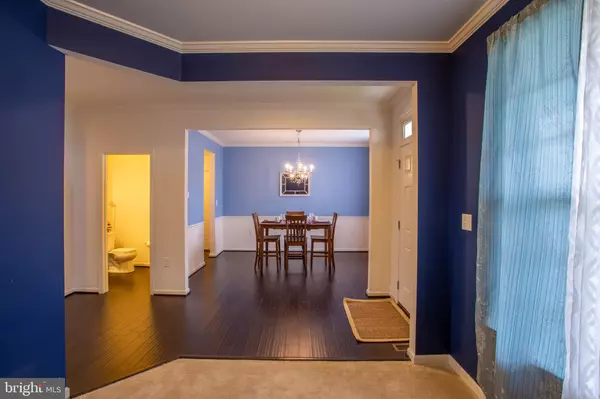$286,500
$289,900
1.2%For more information regarding the value of a property, please contact us for a free consultation.
13 TWAIN ST Gerrardstown, WV 25420
4 Beds
3 Baths
2,167 SqFt
Key Details
Sold Price $286,500
Property Type Single Family Home
Sub Type Detached
Listing Status Sold
Purchase Type For Sale
Square Footage 2,167 sqft
Price per Sqft $132
Subdivision Springdale Farm
MLS Listing ID WVBE172616
Sold Date 03/05/20
Style Colonial
Bedrooms 4
Full Baths 2
Half Baths 1
HOA Fees $49/ann
HOA Y/N Y
Abv Grd Liv Area 2,167
Originating Board BRIGHT
Year Built 2017
Annual Tax Amount $1,661
Tax Year 2019
Lot Size 0.320 Acres
Acres 0.32
Property Description
Why wait for new build? This gorgeous 2,167 finished square feet 4BR/ 2.5 BA home is the Newberry II plan in sought after Springdale Farm and is less than 2 years old! Dark hardword floors in foyer, kitchen and dining room as well as crown molding, chair rail and walk in closets throughout. Home also includes formal living and dining rooms, family room with electric fireplace, master suite with tray ceiling, deluxe master bathroom with stand up shower and soaking tub. The eat in kitchen has granite counter tops, large 42" cabinets and stainless appliances. Additional storage or room to grow in full unfinished basement and two car garage. This is a stunning home in a conveniently located neighborhood next to community schools, P&G, hospitals and in town amenities with a private, country feel! Call for your showing today 304-279-6950
Location
State WV
County Berkeley
Zoning 101
Rooms
Other Rooms Living Room, Dining Room, Primary Bedroom, Bedroom 2, Bedroom 3, Bedroom 4, Kitchen, Family Room, Laundry, Primary Bathroom, Half Bath
Basement Unfinished
Interior
Interior Features Breakfast Area, Carpet, Chair Railings, Crown Moldings, Family Room Off Kitchen, Formal/Separate Dining Room, Kitchen - Island, Pantry, Wood Floors, Ceiling Fan(s)
Heating Forced Air
Cooling Central A/C
Flooring Hardwood, Carpet
Fireplaces Number 1
Fireplaces Type Mantel(s)
Equipment Built-In Microwave, Dishwasher, Disposal, Dryer, Oven/Range - Electric, Refrigerator, Washer
Furnishings No
Fireplace Y
Appliance Built-In Microwave, Dishwasher, Disposal, Dryer, Oven/Range - Electric, Refrigerator, Washer
Heat Source Electric
Laundry Upper Floor
Exterior
Exterior Feature Porch(es)
Parking Features Garage - Front Entry
Garage Spaces 4.0
Utilities Available Cable TV
Water Access N
View Trees/Woods, Pasture
Roof Type Shingle
Accessibility None
Porch Porch(es)
Road Frontage Road Maintenance Agreement
Attached Garage 2
Total Parking Spaces 4
Garage Y
Building
Story 2
Sewer Public Sewer
Water Public
Architectural Style Colonial
Level or Stories 2
Additional Building Above Grade, Below Grade
New Construction N
Schools
Elementary Schools Gerrardstown
Middle Schools Mountain Ridge
High Schools Musselman
School District Berkeley County Schools
Others
Pets Allowed Y
HOA Fee Include Common Area Maintenance,Management,Road Maintenance,Snow Removal
Senior Community No
Tax ID NO TAX RECORD
Ownership Fee Simple
SqFt Source Assessor
Acceptable Financing Cash, Conventional, FHA, USDA, VA, Contract
Horse Property N
Listing Terms Cash, Conventional, FHA, USDA, VA, Contract
Financing Cash,Conventional,FHA,USDA,VA,Contract
Special Listing Condition Standard
Pets Allowed Cats OK, Dogs OK
Read Less
Want to know what your home might be worth? Contact us for a FREE valuation!

Our team is ready to help you sell your home for the highest possible price ASAP

Bought with Sarah Shipe • ERA Oakcrest Realty, Inc.
GET MORE INFORMATION





