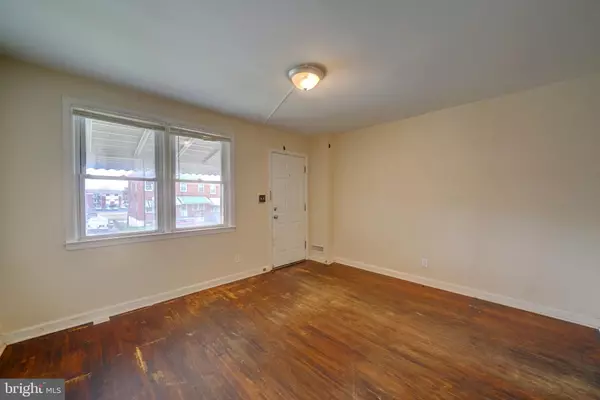$80,000
$85,000
5.9%For more information regarding the value of a property, please contact us for a free consultation.
1622 MALVERN ST Baltimore, MD 21224
2 Beds
2 Baths
1,260 SqFt
Key Details
Sold Price $80,000
Property Type Townhouse
Sub Type Interior Row/Townhouse
Listing Status Sold
Purchase Type For Sale
Square Footage 1,260 sqft
Price per Sqft $63
Subdivision None Available
MLS Listing ID MDBA502296
Sold Date 03/25/20
Style Traditional
Bedrooms 2
Full Baths 1
Half Baths 1
HOA Y/N N
Abv Grd Liv Area 840
Originating Board BRIGHT
Year Built 1952
Annual Tax Amount $1,701
Tax Year 2019
Property Description
2 bedroom rowhome in O'Donnell Heights. This home has been owned by same family for over 50 years. Walking distance to Jimmy's Famous Seafood, Fort Holabird Park, Amazon Distribution Warehouse, CityLink Navy bus route, and more! Numerous updates since 2008 including resurfaced roof (Dec '19), bath & kitchen remodel ('14), refinished hardwood floors ('14), new HVAC ('12). Hardwood floors throughout main & upper levels. Main level includes covered front porch, large living room, dining room and galley kitchen with gas cooking. Walk out to rear porch and fully fenced back yard. Possible parking potential in rear. 2 bedrooms upstairs with 1 full bath. Fully remodeled upstairs bath features ceramic tile on floors and in shower. Basement is fully finished, including rec room / family room space, laundry space, plenty of storage closets, quarter bath plus utility sink and walk up to rear yard. Close to commuter routes 95, 895 and 695 and Downtown Baltimore.
Location
State MD
County Baltimore City
Zoning R-7
Rooms
Other Rooms Living Room, Dining Room, Primary Bedroom, Bedroom 2, Kitchen, Basement, Full Bath, Half Bath
Basement Connecting Stairway, Daylight, Partial, Full, Fully Finished, Heated, Improved, Interior Access, Outside Entrance, Rear Entrance, Rough Bath Plumb, Space For Rooms, Walkout Stairs, Windows
Interior
Interior Features Floor Plan - Traditional, Formal/Separate Dining Room, Kitchen - Galley, Wood Floors
Hot Water Natural Gas
Heating Central, Forced Air, Hot Water
Cooling Central A/C
Flooring Hardwood
Equipment Dryer - Electric, Exhaust Fan, Oven/Range - Gas, Refrigerator, Washer, Water Heater
Window Features Screens,Vinyl Clad
Appliance Dryer - Electric, Exhaust Fan, Oven/Range - Gas, Refrigerator, Washer, Water Heater
Heat Source Electric
Laundry Basement, Dryer In Unit, Has Laundry, Lower Floor, Washer In Unit
Exterior
Exterior Feature Patio(s), Porch(es)
Fence Chain Link, Fully, Rear
Water Access N
Accessibility None
Porch Patio(s), Porch(es)
Garage N
Building
Story 3+
Sewer Public Sewer
Water Public
Architectural Style Traditional
Level or Stories 3+
Additional Building Above Grade, Below Grade
New Construction N
Schools
School District Baltimore City Public Schools
Others
Senior Community No
Tax ID 0326016750B006
Ownership Fee Simple
SqFt Source Assessor
Special Listing Condition Standard
Read Less
Want to know what your home might be worth? Contact us for a FREE valuation!

Our team is ready to help you sell your home for the highest possible price ASAP

Bought with Lisa L Bays • Advance Realty Direct, Inc.
GET MORE INFORMATION





