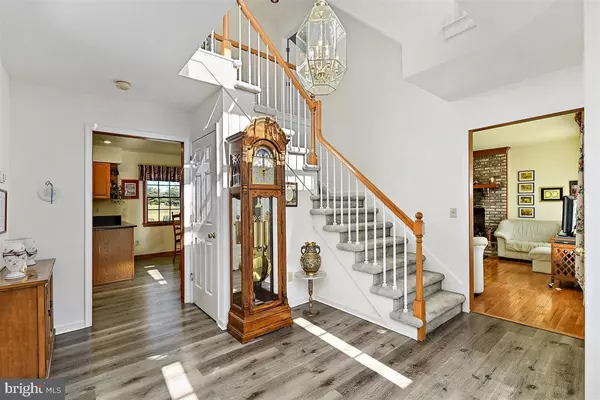$329,900
$329,900
For more information regarding the value of a property, please contact us for a free consultation.
30026 STONEYBROOKE DR Salisbury, MD 21804
4 Beds
3 Baths
3,083 SqFt
Key Details
Sold Price $329,900
Property Type Single Family Home
Sub Type Detached
Listing Status Sold
Purchase Type For Sale
Square Footage 3,083 sqft
Price per Sqft $107
Subdivision Nutters Crossing
MLS Listing ID MDWC105812
Sold Date 09/09/20
Style Colonial
Bedrooms 4
Full Baths 2
Half Baths 1
HOA Fees $16/ann
HOA Y/N Y
Abv Grd Liv Area 3,083
Originating Board BRIGHT
Year Built 1992
Annual Tax Amount $3,022
Tax Year 2020
Lot Size 0.706 Acres
Acres 0.71
Lot Dimensions 0.00 x 0.00
Property Description
Welcome home to the one owner Colonial Home Located right on the golf course in Nutters Crossing in Salisbury, MD. This 4 bedroom 2.5 bath home sits on .70 acres with direct views of the golf course. The seller has meticulously maintained this home throughout the years with many recent upgrades! Some of the recent updates include a new roof and garage door in 2016, Stove and refrigerator in 2019, fresh carpet and paint and new flooring in the kitchen and foyer. The second floor master suite is a must see with plenty of room to spread out and a covered patio that overlooks the golf course. The 3rd floor was also finished that has the 4th bedroom plus more storage. This home is a must see and is even priced under an appraisal that was just done! Schedule your showing today.
Location
State MD
County Wicomico
Area Wicomico Southeast (23-04)
Zoning R22
Interior
Hot Water Electric
Heating Heat Pump(s)
Cooling Central A/C
Fireplaces Type Gas/Propane
Equipment Dishwasher, Dryer, Microwave, Refrigerator, Stainless Steel Appliances, Stove, Washer, Water Heater
Fireplace Y
Appliance Dishwasher, Dryer, Microwave, Refrigerator, Stainless Steel Appliances, Stove, Washer, Water Heater
Heat Source Electric
Laundry Main Floor
Exterior
Parking Features Garage Door Opener, Garage - Side Entry
Garage Spaces 2.0
Water Access N
Roof Type Architectural Shingle
Accessibility None
Attached Garage 2
Total Parking Spaces 2
Garage Y
Building
Story 3
Sewer Community Septic Tank, Private Septic Tank
Water Private/Community Water
Architectural Style Colonial
Level or Stories 3
Additional Building Above Grade, Below Grade
Structure Type Dry Wall
New Construction N
Schools
Elementary Schools Fruitland
Middle Schools Bennett
High Schools Parkside
School District Wicomico County Public Schools
Others
Senior Community No
Tax ID 08-032777
Ownership Fee Simple
SqFt Source Assessor
Acceptable Financing FHA, Cash, Conventional, VA
Horse Property N
Listing Terms FHA, Cash, Conventional, VA
Financing FHA,Cash,Conventional,VA
Special Listing Condition Standard
Read Less
Want to know what your home might be worth? Contact us for a FREE valuation!

Our team is ready to help you sell your home for the highest possible price ASAP

Bought with Dale King • Esham Real Estate
GET MORE INFORMATION





