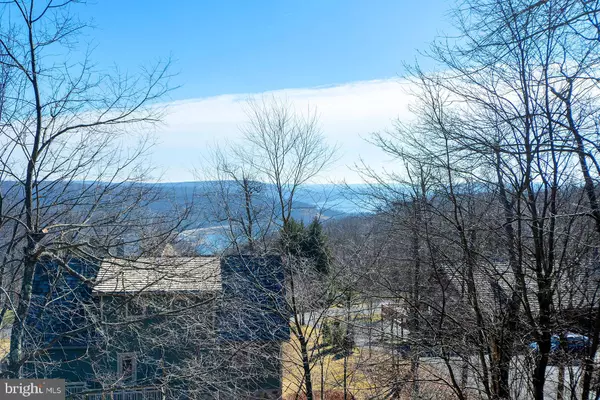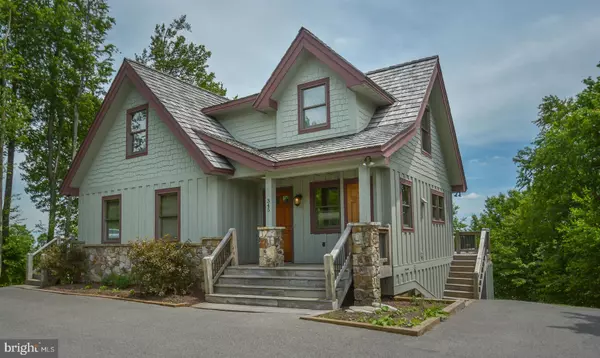$575,000
$629,000
8.6%For more information regarding the value of a property, please contact us for a free consultation.
345 HIGHLINE DR Mc Henry, MD 21541
4 Beds
4 Baths
2,574 SqFt
Key Details
Sold Price $575,000
Property Type Single Family Home
Sub Type Detached
Listing Status Sold
Purchase Type For Sale
Square Footage 2,574 sqft
Price per Sqft $223
Subdivision Highline
MLS Listing ID MDGA132084
Sold Date 05/15/20
Style Contemporary
Bedrooms 4
Full Baths 3
Half Baths 1
HOA Fees $33/ann
HOA Y/N Y
Abv Grd Liv Area 1,518
Originating Board BRIGHT
Year Built 2008
Annual Tax Amount $5,141
Tax Year 2020
Lot Size 0.350 Acres
Acres 0.35
Property Description
Great ski-in/ski-out lake view home sitting at the top of Wisp Mountain in the Highline community. This home is just steps away from the ski slopes of Wisp Resort and ASCI Whitewater course. The open floor plan boasts two stone gas fireplaces, granite counters, cathedral ceilings not to mention three levels of living space. The outdoor space is just as thought out, offering a large deck and a lower covered deck with a hot tub. The lake & mountain views are just one more plus to this beautiful home, not to mention Deep Creek Lake being just minutes away. This home is an established rental "Wispering Heights", it would also make a fabulous full time residence.
Location
State MD
County Garrett
Zoning R
Rooms
Other Rooms Dining Room, Bedroom 2, Bedroom 3, Bedroom 4, Kitchen, Family Room, Bedroom 1, Great Room, Loft
Basement Fully Finished, Heated, Outside Entrance, Walkout Level
Main Level Bedrooms 1
Interior
Interior Features Carpet, Ceiling Fan(s), Dining Area, Entry Level Bedroom, Floor Plan - Open, Wet/Dry Bar, Wood Floors
Hot Water Electric
Heating Forced Air
Cooling Ceiling Fan(s), Central A/C
Flooring Carpet, Ceramic Tile, Hardwood
Fireplaces Number 2
Fireplaces Type Fireplace - Glass Doors, Stone
Equipment Dishwasher, Dryer, Microwave, Oven/Range - Gas, Refrigerator, Washer
Fireplace Y
Window Features Wood Frame
Appliance Dishwasher, Dryer, Microwave, Oven/Range - Gas, Refrigerator, Washer
Heat Source Propane - Leased
Laundry Main Floor
Exterior
Exterior Feature Deck(s), Porch(es)
Utilities Available Cable TV Available
Water Access N
View Mountain, Lake, Water
Roof Type Shingle
Accessibility None
Porch Deck(s), Porch(es)
Garage N
Building
Lot Description Landscaping, Mountainous
Story 3+
Sewer Public Sewer
Water Public
Architectural Style Contemporary
Level or Stories 3+
Additional Building Above Grade, Below Grade
Structure Type Dry Wall,Cathedral Ceilings,Wood Ceilings
New Construction N
Schools
School District Garrett County Public Schools
Others
HOA Fee Include Road Maintenance,Snow Removal
Senior Community No
Tax ID 1218068788
Ownership Fee Simple
SqFt Source Assessor
Special Listing Condition Standard
Read Less
Want to know what your home might be worth? Contact us for a FREE valuation!

Our team is ready to help you sell your home for the highest possible price ASAP

Bought with Jonathan D Bell • Railey Realty, Inc.
GET MORE INFORMATION





