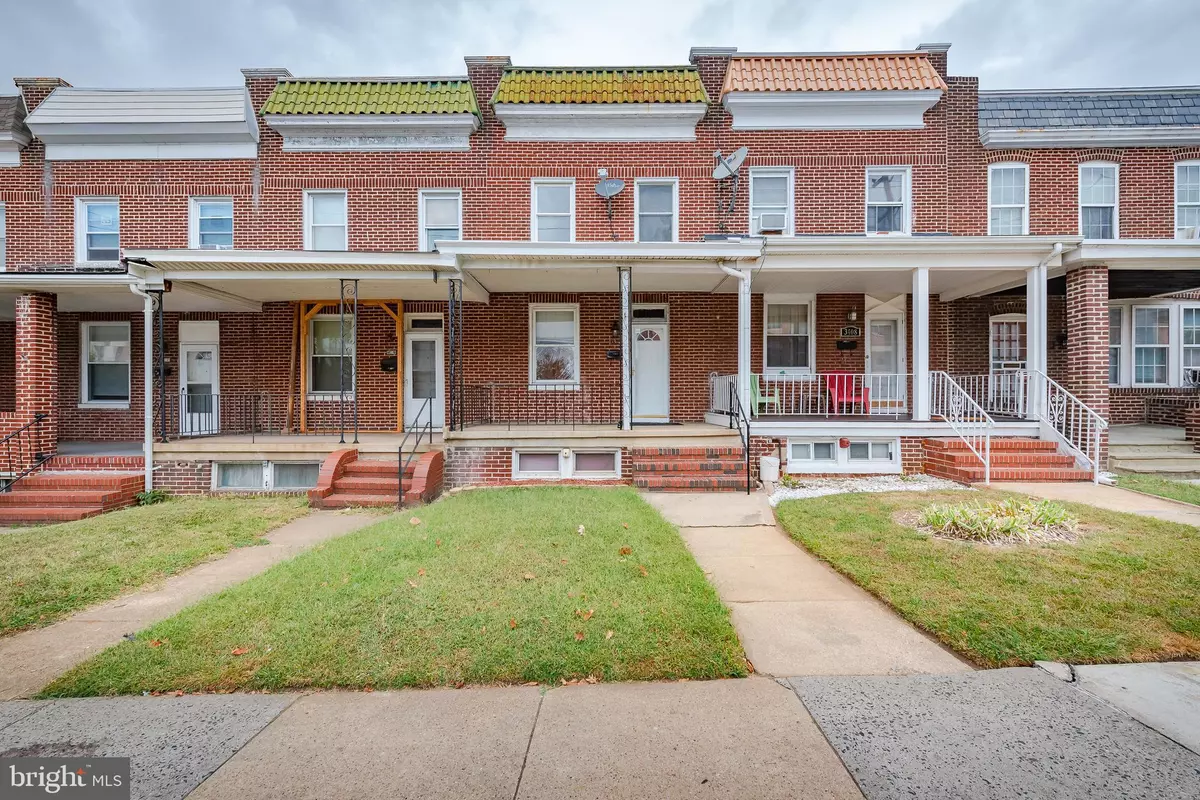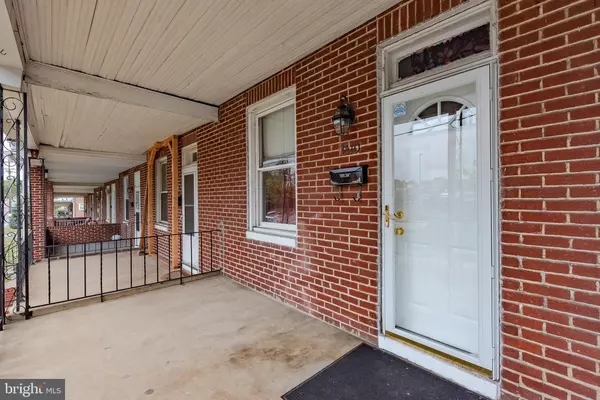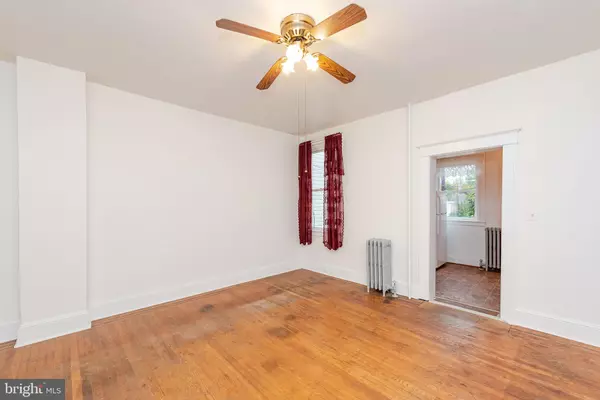$85,000
$89,900
5.5%For more information regarding the value of a property, please contact us for a free consultation.
3410 WILKENS AVE Baltimore, MD 21229
3 Beds
2 Baths
1,312 SqFt
Key Details
Sold Price $85,000
Property Type Townhouse
Sub Type Interior Row/Townhouse
Listing Status Sold
Purchase Type For Sale
Square Footage 1,312 sqft
Price per Sqft $64
Subdivision None Available
MLS Listing ID MDBA486740
Sold Date 03/09/20
Style Colonial
Bedrooms 3
Full Baths 1
Half Baths 1
HOA Y/N N
Abv Grd Liv Area 1,312
Originating Board BRIGHT
Year Built 1927
Annual Tax Amount $1,977
Tax Year 2019
Property Description
Accentuated by a relaxing covered front porch, this brick front row townhome offers 3 bedrooms, 1 1/2 baths, and an attached 1 car garage. A full front porch invites you into this home boasting hardwood floors, a living room, a dining room with a lighted ceiling fan, followed by a fully appointed kitchen. Great for conversations while preparing delicious meals, the kitchen includes loads of cabinet space, ample counter and prep space, and a full appliance package. The upper level is where you find comfort in the bedrooms with new carpeting and a screened in balcony/porch to enjoy the autumn weather. With plenty of storage, the unfinished walkout lower level offers the flexibility to customize based on your personal tastes and desires. Whether you want an investment property or a home of your own, this residence is conveniently located across from St. Agnes Hospital, near public transportation, shopping, recreation, commuter routes, and more!
Location
State MD
County Baltimore City
Zoning R-6
Rooms
Basement Other
Interior
Interior Features Carpet, Ceiling Fan(s), Combination Dining/Living, Floor Plan - Traditional, Kitchen - Galley, Skylight(s), Tub Shower, Wood Floors
Heating Radiator
Cooling Ceiling Fan(s)
Equipment Dryer, Oven/Range - Gas, Range Hood, Refrigerator, Washer
Appliance Dryer, Oven/Range - Gas, Range Hood, Refrigerator, Washer
Heat Source Natural Gas
Exterior
Parking Features Garage - Rear Entry
Garage Spaces 1.0
Water Access N
Accessibility None
Attached Garage 1
Total Parking Spaces 1
Garage Y
Building
Lot Description Front Yard, Landscaping
Story 3+
Sewer Public Sewer
Water Public
Architectural Style Colonial
Level or Stories 3+
Additional Building Above Grade, Below Grade
New Construction N
Schools
Elementary Schools Violetville Elementary/Middle School
Middle Schools Violetville
High Schools Call School Board
School District Baltimore City Public Schools
Others
Senior Community No
Tax ID 0325012500C005
Ownership Ground Rent
SqFt Source Estimated
Special Listing Condition Standard
Read Less
Want to know what your home might be worth? Contact us for a FREE valuation!

Our team is ready to help you sell your home for the highest possible price ASAP

Bought with Rajdeep Kapoor • Samson Properties
GET MORE INFORMATION





