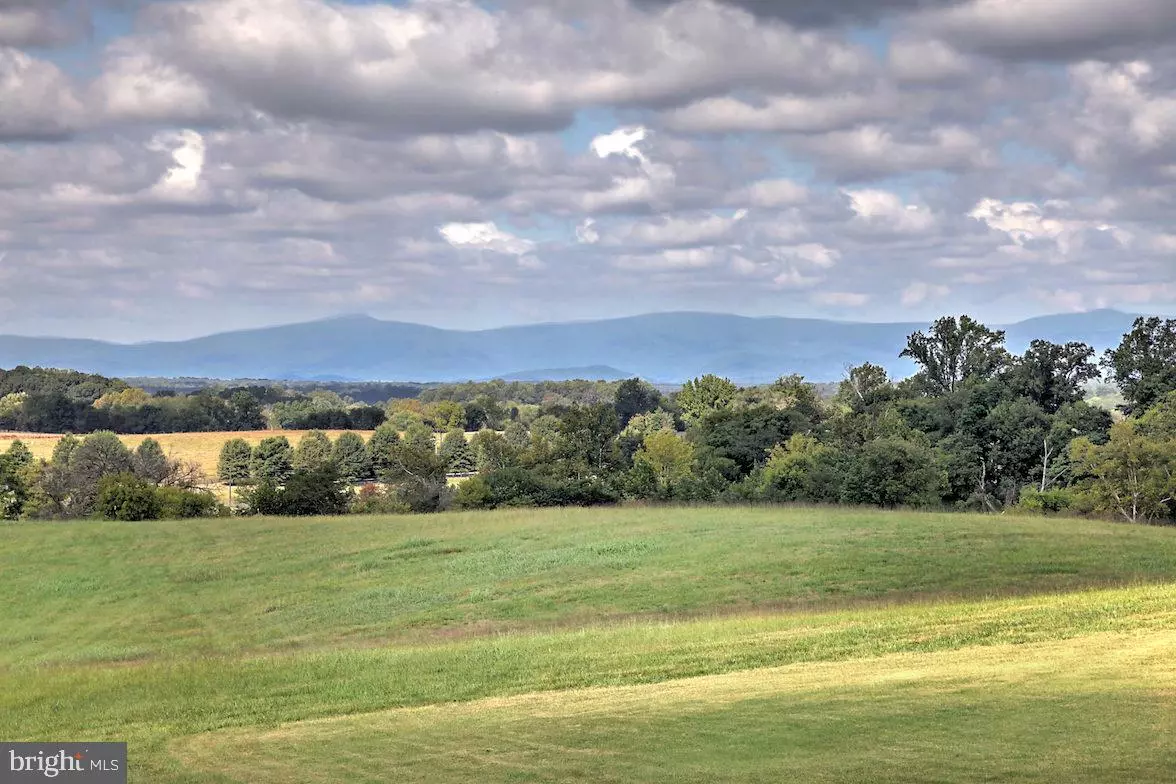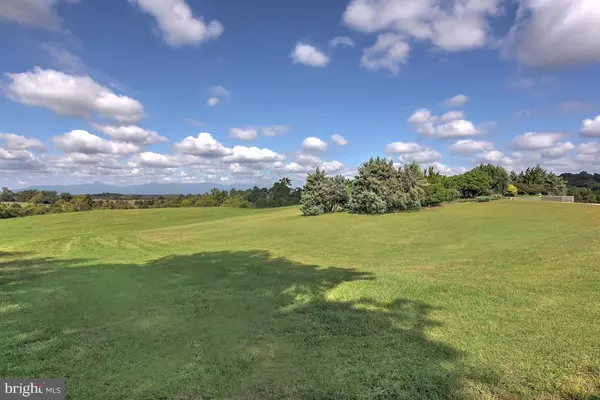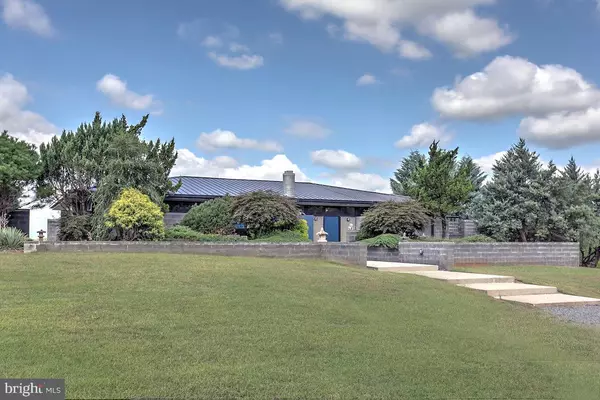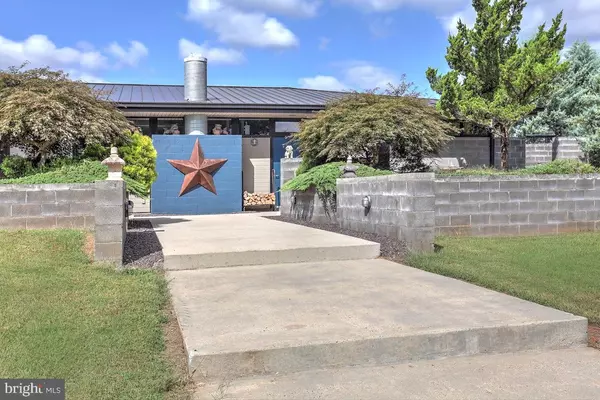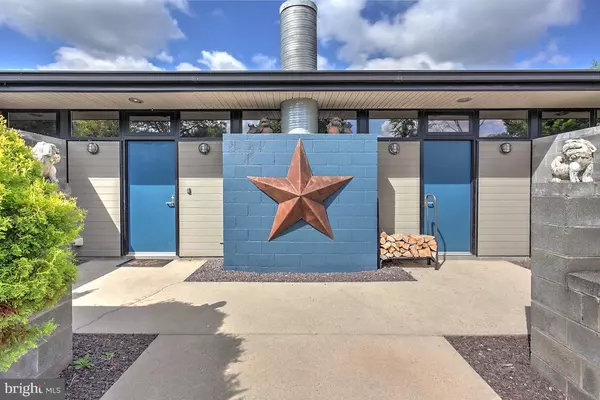$655,000
$650,000
0.8%For more information regarding the value of a property, please contact us for a free consultation.
12242 GREENWOOD RD Orange, VA 22960
3 Beds
2 Baths
2,176 SqFt
Key Details
Sold Price $655,000
Property Type Single Family Home
Sub Type Detached
Listing Status Sold
Purchase Type For Sale
Square Footage 2,176 sqft
Price per Sqft $301
Subdivision None Available
MLS Listing ID VAOR135110
Sold Date 11/09/20
Style Contemporary
Bedrooms 3
Full Baths 2
HOA Y/N N
Abv Grd Liv Area 2,176
Originating Board BRIGHT
Year Built 2001
Annual Tax Amount $2,992
Tax Year 2020
Lot Size 40.660 Acres
Acres 40.66
Property Description
With Comcast Internet and TV, The Tea House enjoys a premier setting with broad views of the Blue Ridge. Here is the convenience of being just outside the Historic Village of Orange and 30 mins from Charlottesville and the University of Virginia. The Tea House was designed in the Prairie Style by the previous owner who added Japanese garden elements and courtyards for indoor and outdoor living. Effusive light and elegant simplicity are hallmarks of the design. All is on one level with no steps. Privacy is absolute and the 40+ acres have been recently used for hay production but would be excellent pasture for livestock. This is horse and wine country and The Tea House lends itself beautifully to both enterprises.
Location
State VA
County Orange
Zoning A
Direction East
Rooms
Other Rooms Primary Bedroom, Bedroom 2, Bedroom 3, Kitchen, Great Room, Laundry, Full Bath
Main Level Bedrooms 3
Interior
Interior Features Built-Ins, Combination Dining/Living, Entry Level Bedroom, Floor Plan - Open, Kitchen - Gourmet, Primary Bath(s), Pantry, Walk-in Closet(s)
Hot Water Electric
Heating Heat Pump(s)
Cooling Central A/C
Flooring Concrete
Fireplaces Number 1
Fireplaces Type Other
Equipment Built-In Range, Cooktop, Dishwasher, Disposal, Dryer, Dryer - Electric, Exhaust Fan, Microwave, Oven - Single, Oven/Range - Electric, Stainless Steel Appliances, Stove, Washer
Furnishings No
Fireplace Y
Window Features Double Pane,Energy Efficient
Appliance Built-In Range, Cooktop, Dishwasher, Disposal, Dryer, Dryer - Electric, Exhaust Fan, Microwave, Oven - Single, Oven/Range - Electric, Stainless Steel Appliances, Stove, Washer
Heat Source Electric
Laundry Has Laundry, Main Floor
Exterior
Exterior Feature Deck(s), Patio(s), Terrace
Utilities Available Above Ground, Electric Available, Cable TV, Phone, Propane
Water Access N
View Creek/Stream, Mountain, Panoramic, Pasture, Scenic Vista
Roof Type Metal
Street Surface Gravel
Accessibility None
Porch Deck(s), Patio(s), Terrace
Road Frontage Public
Garage N
Building
Lot Description Cleared, Crops Reserved, Landscaping, Not In Development, Premium, Private, Rear Yard, Road Frontage, Rural, Secluded, SideYard(s), Stream/Creek
Story 1
Foundation Slab
Sewer On Site Septic
Water Well
Architectural Style Contemporary
Level or Stories 1
Additional Building Above Grade, Below Grade
Structure Type Dry Wall,Block Walls
New Construction N
Schools
Elementary Schools Orange
Middle Schools Prospect Heights
High Schools Orange Co.
School District Orange County Public Schools
Others
Senior Community No
Tax ID 0430000000082A & 82H
Ownership Fee Simple
SqFt Source Estimated
Special Listing Condition Standard
Read Less
Want to know what your home might be worth? Contact us for a FREE valuation!

Our team is ready to help you sell your home for the highest possible price ASAP

Bought with Justin H Wiley • Wiley Real Estate
GET MORE INFORMATION

