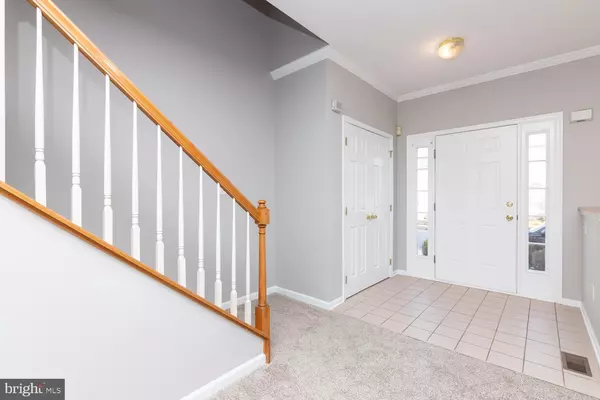$279,900
$279,900
For more information regarding the value of a property, please contact us for a free consultation.
107 MANDALAY DR Bear, DE 19701
3 Beds
3 Baths
1,800 SqFt
Key Details
Sold Price $279,900
Property Type Townhouse
Sub Type End of Row/Townhouse
Listing Status Sold
Purchase Type For Sale
Square Footage 1,800 sqft
Price per Sqft $155
Subdivision Mansion Farms
MLS Listing ID DENC492620
Sold Date 02/04/20
Style Traditional,Bi-level
Bedrooms 3
Full Baths 2
Half Baths 1
HOA Fees $12/ann
HOA Y/N Y
Abv Grd Liv Area 1,800
Originating Board BRIGHT
Year Built 2002
Annual Tax Amount $2,196
Tax Year 2019
Lot Size 4,792 Sqft
Acres 0.11
Lot Dimensions 47.50 x 105.00
Property Description
Don't miss your opportunity to live in the sought after community of Mansion Farm. Located in Appoquinimink School District without going over the bridge! This 3 bedroom 2.5 bath end unit was just professionally painted and fitted with new carpet, as well as an upgraded pad. One of the community's parks is located right across the street. The new owner will be able to ride their bike to Lums Pond State Park and enjoy everything the park has to offer. Then, they can come home to watch a movie in their cozy basement on their projection TV with surround sound that came with their house. Unless, they would rather enjoy a relaxing bath in their soaking tub. Other notable features of this home include a large walk in Master closet, tiled floors in all three bathrooms, two pantries in the large eat-in kitchen, main floor laundry and a one year home warranty. Call me to schedule your personal tour or come to one of my open houses.
Location
State DE
County New Castle
Area Newark/Glasgow (30905)
Zoning NCTH
Rooms
Basement Full
Interior
Interior Features Ceiling Fan(s), Carpet, Chair Railings, Crown Moldings, Family Room Off Kitchen, Floor Plan - Open, Kitchen - Eat-In, Primary Bath(s), Pantry, Recessed Lighting, Soaking Tub, Stall Shower, Walk-in Closet(s), Wood Floors
Heating Heat Pump(s)
Cooling Central A/C
Flooring Carpet, Ceramic Tile, Hardwood, Laminated
Equipment Built-In Microwave, Dishwasher, Disposal, Dryer, Exhaust Fan, Oven - Self Cleaning, Oven/Range - Gas, Refrigerator, Washer, Water Heater - High-Efficiency
Furnishings No
Fireplace N
Window Features Screens,Bay/Bow,Double Pane
Appliance Built-In Microwave, Dishwasher, Disposal, Dryer, Exhaust Fan, Oven - Self Cleaning, Oven/Range - Gas, Refrigerator, Washer, Water Heater - High-Efficiency
Heat Source Natural Gas
Laundry Main Floor
Exterior
Exterior Feature Patio(s)
Parking Features Garage - Front Entry, Garage Door Opener, Inside Access
Garage Spaces 2.0
Utilities Available Fiber Optics Available, Cable TV Available, Natural Gas Available, Phone, Electric Available, Water Available, Sewer Available
Amenities Available Common Grounds, Tot Lots/Playground
Water Access N
Roof Type Pitched,Asphalt
Accessibility None
Porch Patio(s)
Attached Garage 1
Total Parking Spaces 2
Garage Y
Building
Lot Description Front Yard, Landscaping, Rear Yard, SideYard(s)
Story 2
Sewer Private Sewer
Water Public
Architectural Style Traditional, Bi-level
Level or Stories 2
Additional Building Above Grade, Below Grade
Structure Type 9'+ Ceilings,Dry Wall,Vaulted Ceilings
New Construction N
Schools
Elementary Schools Olive B. Loss
High Schools Appoquinimink
School District Appoquinimink
Others
HOA Fee Include Common Area Maintenance,Snow Removal
Senior Community No
Tax ID 11-037.40-189
Ownership Fee Simple
SqFt Source Assessor
Acceptable Financing FHA, Conventional, Cash, VA
Listing Terms FHA, Conventional, Cash, VA
Financing FHA,Conventional,Cash,VA
Special Listing Condition Standard
Read Less
Want to know what your home might be worth? Contact us for a FREE valuation!

Our team is ready to help you sell your home for the highest possible price ASAP

Bought with Annette M Jernejcic • Patterson-Schwartz-Middletown
GET MORE INFORMATION





