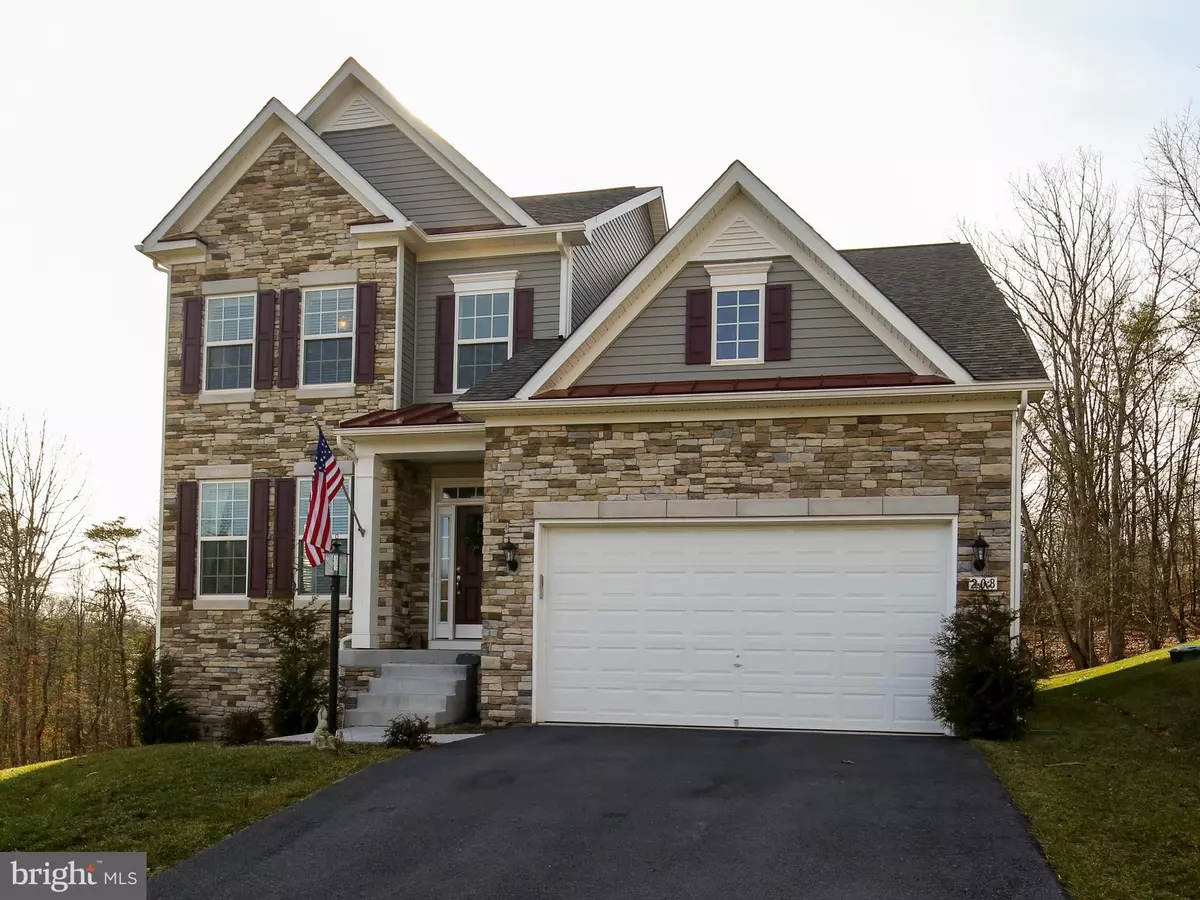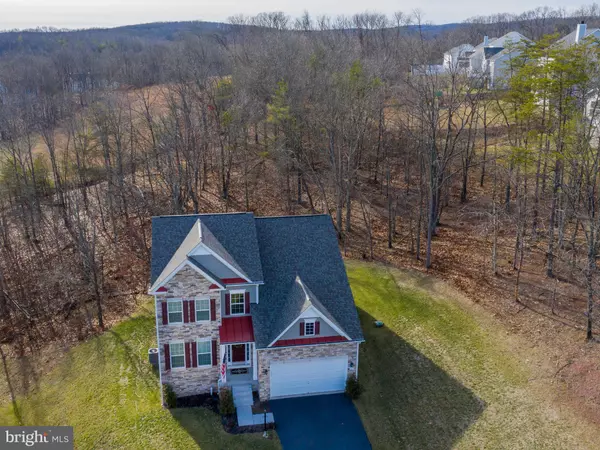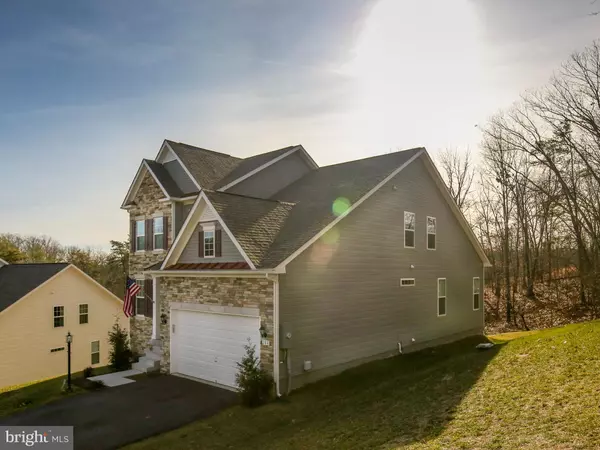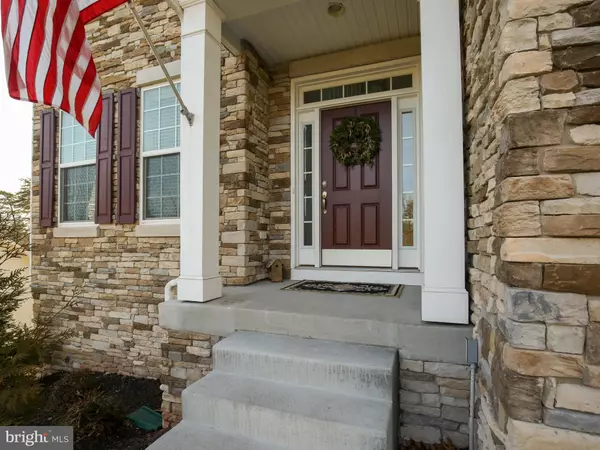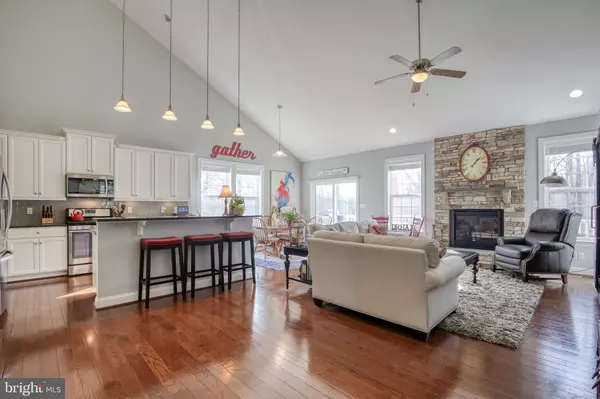$339,900
$339,900
For more information regarding the value of a property, please contact us for a free consultation.
208 WOODS DR Cross Junction, VA 22625
4 Beds
3 Baths
2,519 SqFt
Key Details
Sold Price $339,900
Property Type Single Family Home
Sub Type Detached
Listing Status Sold
Purchase Type For Sale
Square Footage 2,519 sqft
Price per Sqft $134
Subdivision Lake Holiday Estates
MLS Listing ID VAFV155244
Sold Date 03/27/20
Style Colonial
Bedrooms 4
Full Baths 2
Half Baths 1
HOA Fees $143/mo
HOA Y/N Y
Abv Grd Liv Area 2,519
Originating Board BRIGHT
Year Built 2017
Annual Tax Amount $1,667
Tax Year 2019
Lot Size 0.430 Acres
Acres 0.43
Property Description
Better than new and sure to impress! Upgrades galore including a new deck! Welcoming entrance with beautiful stone front as you walk into a show stopping two story great room with balcony that overlooks cathedral ceilings. Gleaming hardwood floors lead to spacious family living area that features a gorgeous stone fireplace and tasteful lighting. You will love the main level setup, which combines the best of an open floor plan concept but also privacy. The breakfast area has plenty of dining space in addition to separate formal dining room (currently used an office) that is perfect for holiday gatherings. Fantastic butler's pantry with wine rack and coffee bar provides additional cabinet and counter space, and connects formal dining to a sparkling kitchen with granite, stainless steel appliances and beautiful glass subway tile backsplash. Incredible main level owners suite features a custom closet and the bathroom has a walk-in shower, linen closet and double vanity. Upstairs, you will find 3 more generous sized bedrooms and a full bath with separate shower area. This home is one of only three houses nestled in a quiet cul-de-sac surrounded by trees and wildlife. Lake Holiday has so much to offer. This home is only a four minute drive to the lake, community clubhouse, tennis court, basketball court, and marina and only a two minute drive to walking trails, horse shoe pits and the beginning of the disc golf course! Truly a must see!
Location
State VA
County Frederick
Zoning R5
Rooms
Basement Full
Main Level Bedrooms 1
Interior
Hot Water Electric
Heating Heat Pump(s)
Cooling Heat Pump(s), Programmable Thermostat
Flooring Hardwood, Carpet
Fireplaces Number 1
Fireplaces Type Gas/Propane
Fireplace Y
Heat Source Electric, Propane - Owned
Laundry Main Floor
Exterior
Exterior Feature Deck(s)
Parking Features Garage - Front Entry, Inside Access
Garage Spaces 2.0
Amenities Available Beach, Boat Ramp, Club House, Common Grounds, Exercise Room, Gated Community, Lake, Picnic Area, Security, Water/Lake Privileges
Water Access N
View Trees/Woods
Roof Type Architectural Shingle
Accessibility None
Porch Deck(s)
Attached Garage 2
Total Parking Spaces 2
Garage Y
Building
Lot Description Backs to Trees, Cul-de-sac
Story 3+
Sewer Public Sewer
Water Public
Architectural Style Colonial
Level or Stories 3+
Additional Building Above Grade, Below Grade
New Construction N
Schools
Elementary Schools Gainesboro
Middle Schools Frederick County
High Schools James Wood
School District Frederick County Public Schools
Others
HOA Fee Include Common Area Maintenance,Health Club,Pier/Dock Maintenance,Recreation Facility,Road Maintenance,Security Gate,Management,Snow Removal
Senior Community No
Tax ID 18A0710 566
Ownership Fee Simple
SqFt Source Estimated
Acceptable Financing Conventional, FHA, USDA, VA, VHDA, Cash
Horse Property N
Listing Terms Conventional, FHA, USDA, VA, VHDA, Cash
Financing Conventional,FHA,USDA,VA,VHDA,Cash
Special Listing Condition Standard
Read Less
Want to know what your home might be worth? Contact us for a FREE valuation!

Our team is ready to help you sell your home for the highest possible price ASAP

Bought with Susan L Pash • Century 21 Redwood Realty
GET MORE INFORMATION

