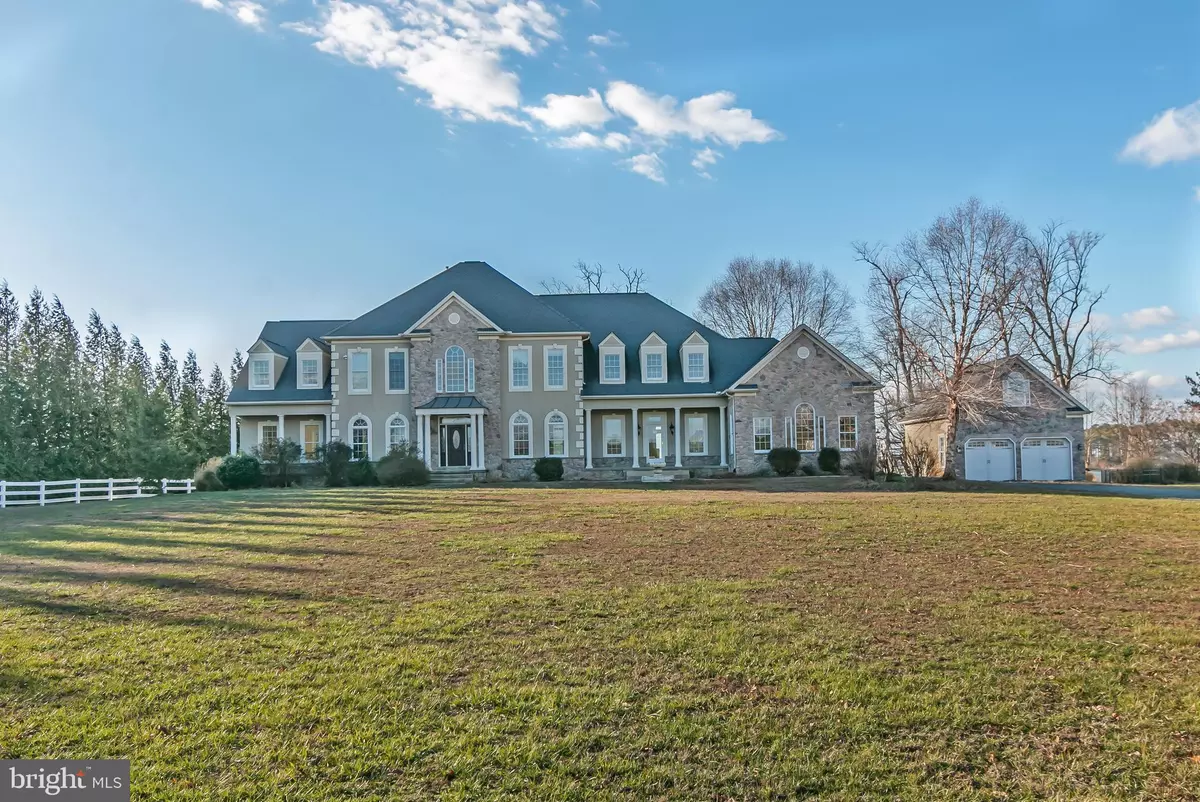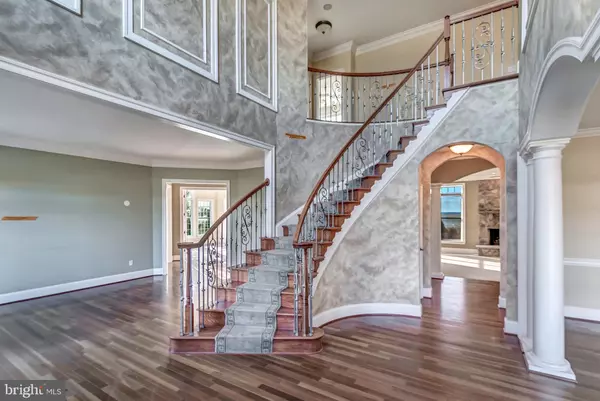$1,000,000
$1,195,000
16.3%For more information regarding the value of a property, please contact us for a free consultation.
311 WHISTLING SWAN WAY Queenstown, MD 21658
5 Beds
7 Baths
7,542 SqFt
Key Details
Sold Price $1,000,000
Property Type Single Family Home
Sub Type Detached
Listing Status Sold
Purchase Type For Sale
Square Footage 7,542 sqft
Price per Sqft $132
Subdivision Bennett Point
MLS Listing ID MDQA142684
Sold Date 07/20/20
Style Colonial
Bedrooms 5
Full Baths 4
Half Baths 3
HOA Y/N N
Abv Grd Liv Area 5,100
Originating Board BRIGHT
Year Built 2006
Annual Tax Amount $13,482
Tax Year 2020
Lot Size 1.480 Acres
Acres 1.48
Property Description
THIS IS A NEW UNBELIEVABLY GREAT PRICE!!! Stunning property with spectacular views of Eastern Bay in beautiful Queenstown, MD! Over 7,700 square feet of beautifully detailed living space. Gourmet kitchen with island and breakfast room, great room off kitchen, mud room, sun room, 2 powder rooms, 4 bedrooms up with 4 full baths, finished walkout lower level with bedroom and full bath plus waterfall pool with views of the Bay.
Location
State MD
County Queen Annes
Zoning CS
Rooms
Basement Daylight, Partial, Fully Finished, Improved, Walkout Level
Interior
Interior Features Breakfast Area, Dining Area, Family Room Off Kitchen, Kitchen - Eat-In, Kitchen - Island, Wood Floors
Heating Heat Pump(s)
Cooling Central A/C, Zoned
Fireplaces Number 1
Heat Source Electric
Exterior
Parking Features Garage - Side Entry
Garage Spaces 5.0
Water Access Y
View Water, Scenic Vista
Accessibility Other
Attached Garage 3
Total Parking Spaces 5
Garage Y
Building
Story 3
Sewer Community Septic Tank, Private Septic Tank
Water Well
Architectural Style Colonial
Level or Stories 3
Additional Building Above Grade, Below Grade
New Construction N
Schools
School District Queen Anne'S County Public Schools
Others
Senior Community No
Tax ID 1805049229
Ownership Fee Simple
SqFt Source Estimated
Special Listing Condition Third Party Approval
Read Less
Want to know what your home might be worth? Contact us for a FREE valuation!

Our team is ready to help you sell your home for the highest possible price ASAP

Bought with Nadia Aminov • Long & Foster Real Estate, Inc.
GET MORE INFORMATION





