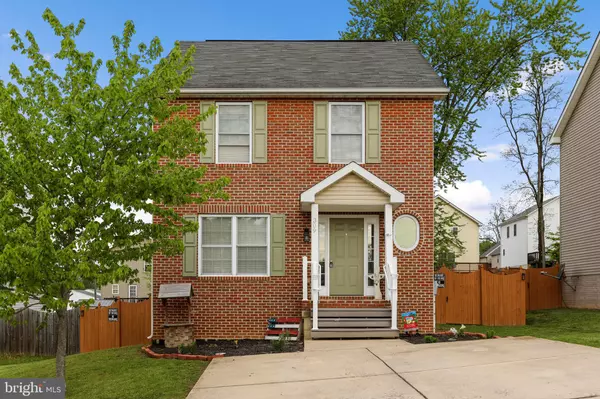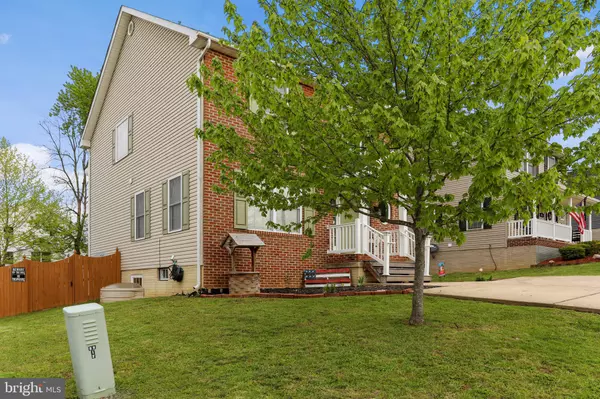$235,000
$229,900
2.2%For more information regarding the value of a property, please contact us for a free consultation.
309 STICKLEY ST Strasburg, VA 22657
3 Beds
4 Baths
2,304 SqFt
Key Details
Sold Price $235,000
Property Type Single Family Home
Sub Type Detached
Listing Status Sold
Purchase Type For Sale
Square Footage 2,304 sqft
Price per Sqft $101
Subdivision Ram Hill Estates
MLS Listing ID VASH119052
Sold Date 06/17/20
Style Colonial
Bedrooms 3
Full Baths 3
Half Baths 1
HOA Y/N N
Abv Grd Liv Area 1,536
Originating Board BRIGHT
Year Built 2006
Annual Tax Amount $1,549
Tax Year 2019
Lot Size 6,229 Sqft
Acres 0.14
Property Description
Seller's have found their home of choice and have a contract on it. Huge Price Reduction! 1 Year Home Warranty. Don't miss out on this Spacious Open Floor Plan in this beautiful Colonial Style Brick/vinyl siding Home. Home Features 3 Bedrooms with 3.5 Baths. Master Bathroom offers a soaking tub and a separate shower stall. Walk-In Closet in Master Bedroom. Main Level Laundry Room. The kitchen features an eat-in kitchen with table space and a separate dining room. Man Cave/ Rec-Room or Den with a full bath in the basement. The back yard is fully fenced in with a privacy fence. Home is within walking distance to town. An excellent starter home for First-Time Homebuyers. Don't let this one get away, Schedule your private showing today.
Location
State VA
County Shenandoah
Zoning RESIDENTIAL
Direction Southeast
Rooms
Other Rooms Living Room, Dining Room, Primary Bedroom, Bedroom 2, Bedroom 3, Kitchen, Recreation Room, Bathroom 1, Bathroom 2, Bathroom 3
Basement Full, Connecting Stairway, Fully Finished, Heated, Windows, Daylight, Full, Sump Pump, Other
Interior
Interior Features Carpet, Ceiling Fan(s), Combination Dining/Living, Kitchen - Table Space, Primary Bath(s), Soaking Tub, Stall Shower, Tub Shower, Wood Floors, Wainscotting, Floor Plan - Open, Formal/Separate Dining Room, Kitchen - Eat-In
Hot Water Electric
Heating Heat Pump(s)
Cooling Ceiling Fan(s), Central A/C
Flooring Carpet, Ceramic Tile, Hardwood
Equipment Washer, Dryer, Refrigerator, Stove, Disposal, Built-In Microwave, Water Heater, Icemaker
Fireplace N
Window Features Energy Efficient
Appliance Washer, Dryer, Refrigerator, Stove, Disposal, Built-In Microwave, Water Heater, Icemaker
Heat Source Electric
Laundry Main Floor, Dryer In Unit, Washer In Unit
Exterior
Exterior Feature Deck(s), Porch(es)
Garage Spaces 2.0
Fence Privacy
Utilities Available DSL Available, Phone Available, Cable TV Available
Water Access N
View Mountain, Valley, Scenic Vista
Roof Type Asphalt,Shingle
Accessibility None
Porch Deck(s), Porch(es)
Road Frontage City/County, Public
Total Parking Spaces 2
Garage N
Building
Lot Description Rear Yard
Story 3+
Foundation Brick/Mortar, Passive Radon Mitigation
Sewer Public Sewer
Water Public
Architectural Style Colonial
Level or Stories 3+
Additional Building Above Grade, Below Grade
New Construction N
Schools
School District Shenandoah County Public Schools
Others
Pets Allowed Y
Senior Community No
Tax ID 025A401B062 018
Ownership Fee Simple
SqFt Source Assessor
Horse Property N
Special Listing Condition Standard
Pets Allowed No Pet Restrictions
Read Less
Want to know what your home might be worth? Contact us for a FREE valuation!

Our team is ready to help you sell your home for the highest possible price ASAP

Bought with Amy Lyn Wallace-Adams • Berkshire Hathaway HomeServices PenFed Realty
GET MORE INFORMATION





