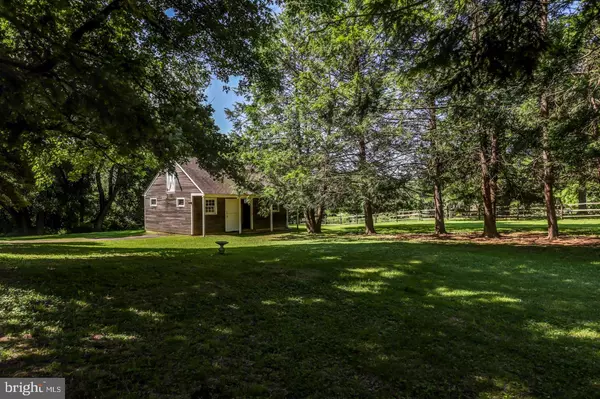$825,000
$1,025,000
19.5%For more information regarding the value of a property, please contact us for a free consultation.
722 SUGARTOWN RD Malvern, PA 19355
4 Beds
4 Baths
2,752 SqFt
Key Details
Sold Price $825,000
Property Type Single Family Home
Sub Type Detached
Listing Status Sold
Purchase Type For Sale
Square Footage 2,752 sqft
Price per Sqft $299
Subdivision Radnor Hunt
MLS Listing ID PACT482584
Sold Date 07/10/20
Style Traditional
Bedrooms 4
Full Baths 3
Half Baths 1
HOA Y/N N
Abv Grd Liv Area 2,752
Originating Board BRIGHT
Year Built 1975
Annual Tax Amount $10,020
Tax Year 2020
Lot Size 4.300 Acres
Acres 4.3
Lot Dimensions 0.00 x 0.00
Property Description
A brand new cedar shake roof provides peace of mind for the new owner with a transferable 40-year warranty on the shingles! First time offered on the market, this lovingly updated property sits on over 4 beautiful acres in Sugartown, located in idyllic Willistown township. One of the most beautiful townships in eastern Chester County, Willistown has led the way in land conservation. Conveniently located adjacent to the Main Line, Willistown is a true country setting, with working horse farms and sweeping land parcels that will never be developed. In the center of it all is the remarkably intact and restored 19th century village of Historic Sugartown. Just down the road you find 722 Sugartown, with a home built from plans based on the classic New England saltbox, a 4-stall barn, and a large, fenced pasture. With 4 bedrooms and 3.5 baths, this home offers charming original character, with beautiful new hardwood floors and a host of recent improvements. The living space features a formal dining room and large living room with fireplace. A knotty pine den opens through double doors to the peaceful outdoor brick patio. For casual living, the kitchen has a view through to the family room showcasing an impressive walk-in fireplace that is sure to chase the chill away on winter days! On the second floor, the master suite features a fireplace and updated bath. Two guest rooms share a hall bath, and the fourth bedroom enjoys an en-suite bath. Horse owners will appreciate the well-built 4-stall barn and the large, flat pasture. This is a property and location that needs to be experienced and absorbed. Don't miss your opportunity to live in this most special and unique location and property!
Location
State PA
County Chester
Area Willistown Twp (10354)
Zoning RU
Rooms
Basement Full
Interior
Heating Forced Air
Cooling Central A/C
Fireplaces Number 3
Furnishings No
Heat Source Oil
Exterior
Parking Features Other
Garage Spaces 2.0
Water Access N
Accessibility None
Attached Garage 2
Total Parking Spaces 2
Garage Y
Building
Story 2
Sewer On Site Septic
Water Well
Architectural Style Traditional
Level or Stories 2
Additional Building Above Grade, Below Grade
New Construction N
Schools
School District Great Valley
Others
Senior Community No
Tax ID 54-06 -0026.0200
Ownership Fee Simple
SqFt Source Assessor
Special Listing Condition Standard
Read Less
Want to know what your home might be worth? Contact us for a FREE valuation!

Our team is ready to help you sell your home for the highest possible price ASAP

Bought with Linda G Burgwin • Long & Foster Real Estate, Inc.
GET MORE INFORMATION





