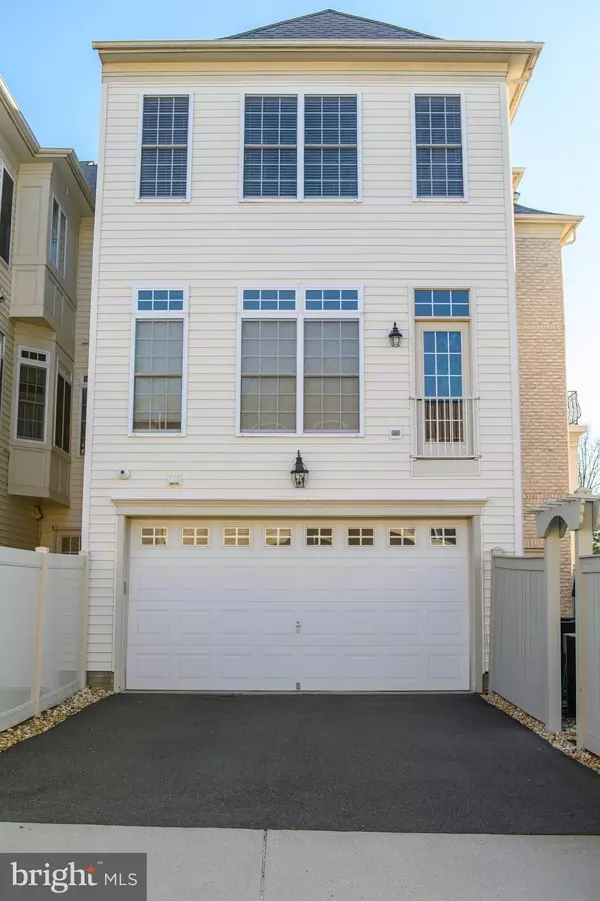$636,000
$629,000
1.1%For more information regarding the value of a property, please contact us for a free consultation.
24927 PINEBROOK RD Chantilly, VA 20152
6 Beds
4 Baths
3,744 SqFt
Key Details
Sold Price $636,000
Property Type Townhouse
Sub Type End of Row/Townhouse
Listing Status Sold
Purchase Type For Sale
Square Footage 3,744 sqft
Price per Sqft $169
Subdivision Avonlea
MLS Listing ID VALO407694
Sold Date 07/28/20
Style Other
Bedrooms 6
Full Baths 3
Half Baths 1
HOA Fees $128/mo
HOA Y/N Y
Abv Grd Liv Area 3,744
Originating Board BRIGHT
Year Built 2006
Annual Tax Amount $5,989
Tax Year 2020
Lot Size 4,792 Sqft
Acres 0.11
Property Description
IMMACULATE AND STUNNING 6 BEDROOM 3 1/2 BATHROOMS END-UNIT TOWNHOME IN AVONLEA! CALL OR TEXT 571-888-2210 FOR VIRTUAL OR FACETIME TOURS! NORMAL SHOWINGS AND APPOINTMENTS ARE OKAY AS WELL!! THIS IS HOME IS LIKE NONE OTHER! GORGEOUS HARDWOOD FLOORS AND BEAUTIFULLY DECORATED! GOURMET STYLE KITCHEN WITH DOUBLE WALL OVEN! HUGE OPEN FLOOR PLAN WITH FAMILY ROOM AND FORMAL DINING ROOM! TONS OF NATURAL LIGHT IN THIS HOME!! OVER SIZED WINDOWS EVERYWHERE! PAINT AND COLORS ARE GORGEOUS THROUGHOUT! 2 FIREPLACES! BUILT IN SPEAKERS IN BASEMENT AND WALK OUT TO LOVELY REAR YARD PERFECT FOR ENTERTAINING! OVER SIZED CROWN AND CHAIR RAIL MOLDINGS! BASEMENT UTILIZES ONE OF THE BEDROOMS AS A GYM/WORKOUT ROOM! HUGE OVER-SIZED MASTER BEDROOM IS A TRUE OASIS! HIGH CEILINGS AND LARGE GUEST BEDROOMS! LARGE LAUNDRY ROOM! MASTER BATH HAS DUAL VANITY'S WITH SHOWER AND SOAKER TUB! THIS WILL NOT DISAPPOINT NOR WILL IT LAST!
Location
State VA
County Loudoun
Zoning 05
Rooms
Basement Fully Finished, Rear Entrance
Interior
Interior Features Attic, Breakfast Area, Butlers Pantry, Carpet, Ceiling Fan(s), Crown Moldings, Chair Railings, Dining Area, Family Room Off Kitchen, Floor Plan - Open, Formal/Separate Dining Room, Kitchen - Gourmet, Kitchen - Island, Primary Bath(s), Pantry, Recessed Lighting, Soaking Tub, Tub Shower, Upgraded Countertops, Walk-in Closet(s), Wood Floors
Heating Forced Air, Heat Pump(s)
Cooling Central A/C
Flooring Hardwood, Carpet, Ceramic Tile
Fireplaces Number 2
Equipment Built-In Microwave, Cooktop - Down Draft, Dishwasher, Disposal, Dryer, Icemaker, Oven - Double, Oven - Wall, Refrigerator
Appliance Built-In Microwave, Cooktop - Down Draft, Dishwasher, Disposal, Dryer, Icemaker, Oven - Double, Oven - Wall, Refrigerator
Heat Source Natural Gas, Electric
Exterior
Parking Features Built In, Garage Door Opener
Garage Spaces 4.0
Water Access N
Roof Type Asphalt
Accessibility None
Attached Garage 2
Total Parking Spaces 4
Garage Y
Building
Story 3
Sewer Public Septic
Water Public
Architectural Style Other
Level or Stories 3
Additional Building Above Grade, Below Grade
New Construction N
Schools
Elementary Schools Liberty
Middle Schools Mercer
High Schools John Champe
School District Loudoun County Public Schools
Others
Senior Community No
Tax ID 164371230000
Ownership Fee Simple
SqFt Source Assessor
Special Listing Condition Standard
Read Less
Want to know what your home might be worth? Contact us for a FREE valuation!

Our team is ready to help you sell your home for the highest possible price ASAP

Bought with Michael McConnell • Redfin Corporation
GET MORE INFORMATION





