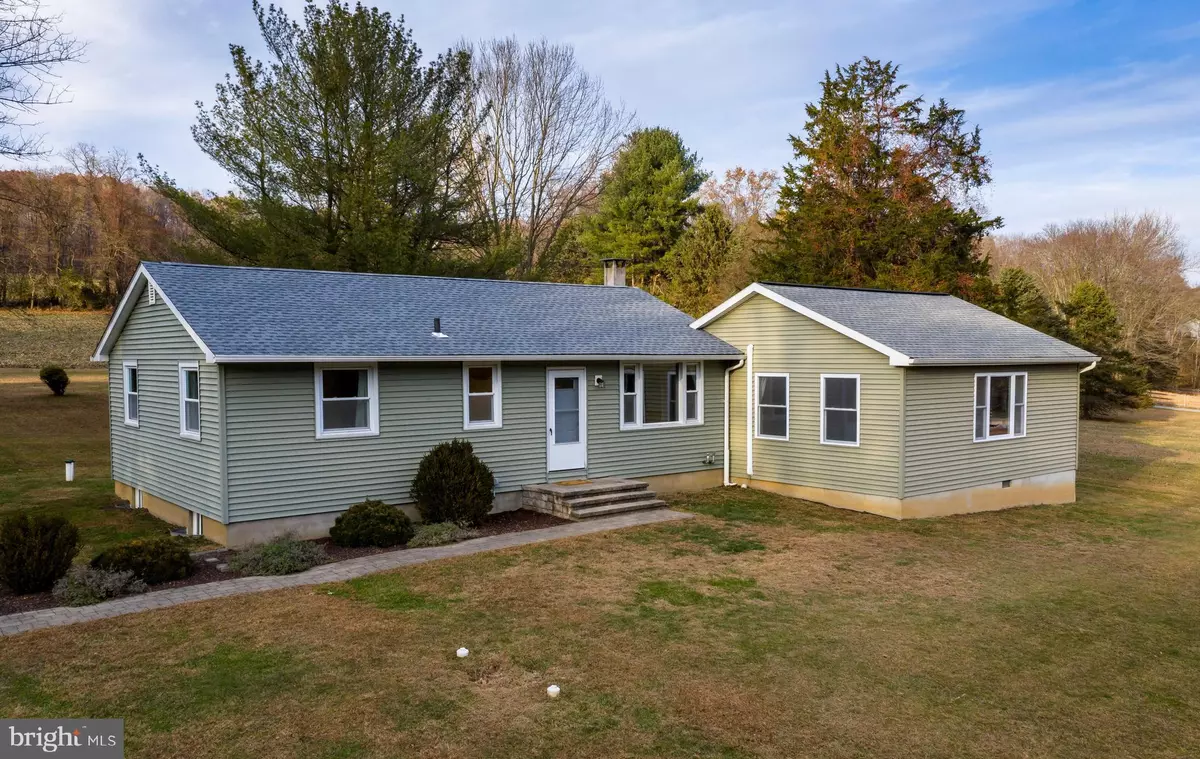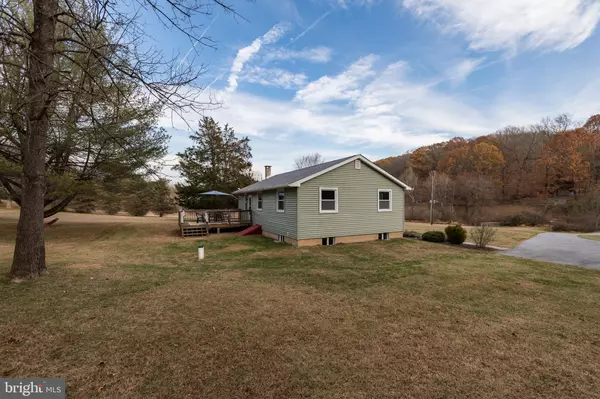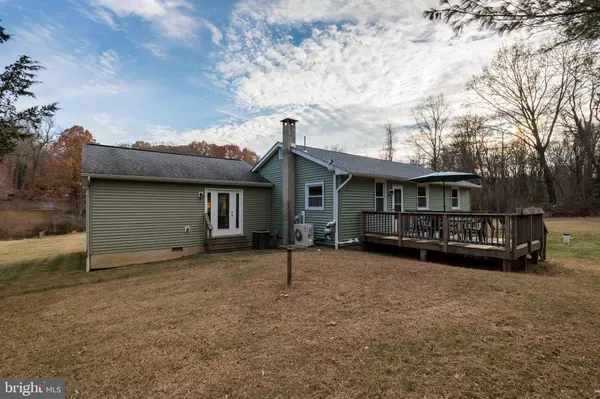$310,000
$309,000
0.3%For more information regarding the value of a property, please contact us for a free consultation.
1359 SHADYSIDE RD Downingtown, PA 19335
3 Beds
1 Bath
1,396 SqFt
Key Details
Sold Price $310,000
Property Type Single Family Home
Sub Type Detached
Listing Status Sold
Purchase Type For Sale
Square Footage 1,396 sqft
Price per Sqft $222
Subdivision None Available
MLS Listing ID PACT494120
Sold Date 02/07/20
Style Ranch/Rambler
Bedrooms 3
Full Baths 1
HOA Y/N N
Abv Grd Liv Area 1,396
Originating Board BRIGHT
Year Built 1962
Annual Tax Amount $3,884
Tax Year 2019
Lot Size 2.184 Acres
Acres 2.18
Lot Dimensions 0.00 x 0.00
Property Description
An Uncluttered Life! This Neat-as-a-Pin Nest offers meticulous efficiency, easy-stepper floor plan, move-in condition and 2+ acres of secluded, scenic surroundings in sought-after Downingtown school district! The light-infused interior offers convenience, cleanliness and comfort. Enter to gleaming hardwood floors and stylish neutral decor throughout. The sun-blessed dining room highlights the open flow design of the main living space. This welcoming area features a delectable view-scape of the expansive grounds and is open to the meticulous kitchen and dramatic 23'x23' great room with volume ceiling and glass doors to the back yard and deck--room for your custom patio or huge deck addition. Your most enjoyable entertaining and everyday relaxation will be centered in this commodious cocoon of comfort! The sunny kitchen is CLEAN and capable--ready for efficient food prep and tidy clean-up. The rear door opens to the lovely deck, tree nook, fire-pit area and beautiful grounds. The kitchen is adjacent to the airy dining room and spacious great room. The hall leads to the tranquil toned bedrooms--all featuring polished hardwood floors. Fresh style adorns the pleasing master bedroom. Bedroom two boasts a calm, cozy appeal. Bedroom three affords office and guest room space. Easy-care tile highlights the cheerful full bath. The large, unfinished basement/outside entrance provides plentiful storage space or room to creatively finish for your unique needs. Great location in desirable Downingtown school district --minutes to parks, Downingtown train station, Rt. 30/202 bypass, shopping, friendly Downingtown dining spots and West Chester boutiques and "hot spots"! Updated Roof/Windows/Siding, Re-insulated attic, Easy one level living--Welcome HOME!
Location
State PA
County Chester
Area West Bradford Twp (10350)
Zoning R1
Rooms
Other Rooms Dining Room, Primary Bedroom, Bedroom 2, Bedroom 3, Kitchen, Family Room, Bathroom 1
Basement Full, Outside Entrance
Main Level Bedrooms 3
Interior
Interior Features Carpet, Entry Level Bedroom, Formal/Separate Dining Room, Tub Shower, Wood Floors, Ceiling Fan(s)
Hot Water Electric
Heating Forced Air, Heat Pump - Oil BackUp, Other
Cooling Central A/C
Flooring Carpet, Hardwood, Vinyl
Equipment Dishwasher, Oven - Self Cleaning, Oven/Range - Electric
Fireplace N
Window Features Double Pane,Replacement
Appliance Dishwasher, Oven - Self Cleaning, Oven/Range - Electric
Heat Source Oil, Electric
Laundry Basement
Exterior
Exterior Feature Deck(s)
Utilities Available Fiber Optics Available
Water Access N
View Garden/Lawn, Trees/Woods
Roof Type Shingle
Street Surface Paved
Accessibility None
Porch Deck(s)
Garage N
Building
Lot Description Front Yard, Level, Rear Yard, SideYard(s), Secluded
Story 1
Foundation Block
Sewer On Site Septic
Water Well
Architectural Style Ranch/Rambler
Level or Stories 1
Additional Building Above Grade, Below Grade
Structure Type Dry Wall
New Construction N
Schools
Elementary Schools Bradford Heights
Middle Schools Downingtown
High Schools Dhs West
School District Downingtown Area
Others
Senior Community No
Tax ID 50-05 -0116.29A0
Ownership Fee Simple
SqFt Source Assessor
Horse Property N
Special Listing Condition Standard
Read Less
Want to know what your home might be worth? Contact us for a FREE valuation!

Our team is ready to help you sell your home for the highest possible price ASAP

Bought with Scott G Darling • RE/MAX Action Associates
GET MORE INFORMATION





