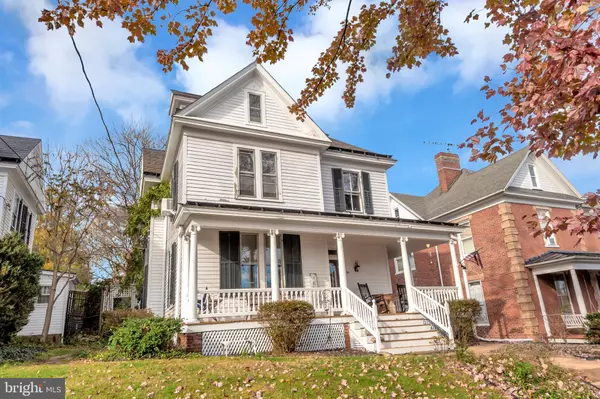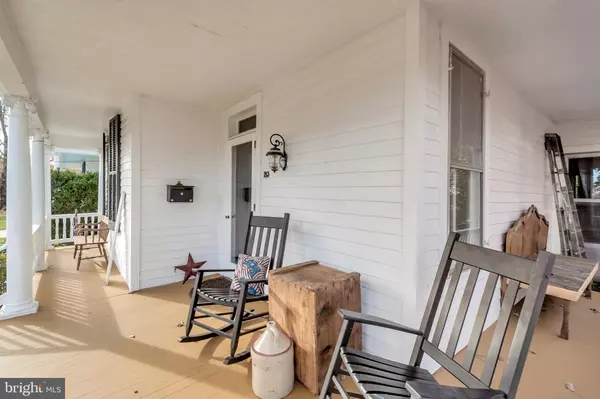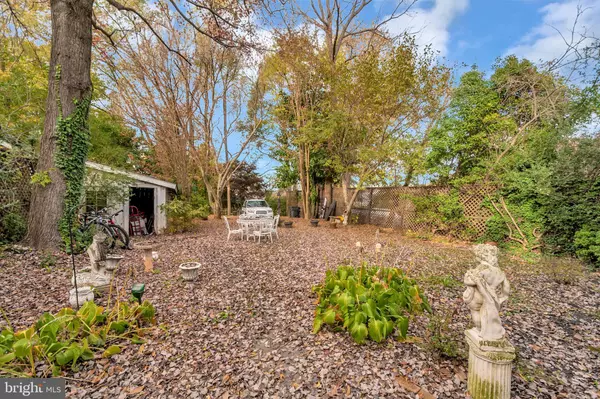$320,000
$324,900
1.5%For more information regarding the value of a property, please contact us for a free consultation.
185 W MAIN ST Orange, VA 22960
4 Beds
4 Baths
4,200 SqFt
Key Details
Sold Price $320,000
Property Type Single Family Home
Sub Type Detached
Listing Status Sold
Purchase Type For Sale
Square Footage 4,200 sqft
Price per Sqft $76
Subdivision None Available
MLS Listing ID VAOR135350
Sold Date 01/15/21
Style Victorian
Bedrooms 4
Full Baths 3
Half Baths 1
HOA Y/N N
Abv Grd Liv Area 4,200
Originating Board BRIGHT
Year Built 1907
Annual Tax Amount $1,643
Tax Year 2019
Lot Size 8,400 Sqft
Acres 0.19
Property Description
REDUCED & PRICED TO SELL! Fantastic "Turn of the Century" Victorian home in the heart of historic Orange Virginia is ready for her 4th owner! Stately homes like this rarely come on the market and this grand lady has been given a much-deserved update. Walk to downtown shops & restaurants, or 5 minutes to James Madison's Montpelier! Lovingly renovated and cared for by the current owners...so much room and possibilities. Living spaces on three levels--2 kitchens, 4 bedrooms, grand dining room, living room w/fireplace, renovated kitchen with island/granite/butcher block & glass cabinets. 5 fireplaces! 2 staircases. . Hardwoods, built-ins, plus a private office space...work from home with high speed internet! Quaint in-town lot with back alley! You'll love the private rear yard and outbuilding...takes you back to yesteryear. Cool off with a lemonade on the old fashioned way under the stately columns the extra wide wraparound front porch. Built in 1907, a home of this size and with such quality can't be built for this price, so don't pass up this opportunity!
Location
State VA
County Orange
Zoning TRL
Rooms
Other Rooms Living Room, Dining Room, Primary Bedroom, Sitting Room, Bedroom 2, Bedroom 3, Kitchen, Foyer, Laundry, Maid/Guest Quarters, Storage Room, Primary Bathroom, Full Bath, Half Bath
Basement Other, Connecting Stairway, Interior Access, Partial, Unfinished
Interior
Hot Water Electric, 60+ Gallon Tank
Heating Heat Pump - Oil BackUp
Cooling Central A/C
Flooring Hardwood
Fireplaces Number 5
Fireplaces Type Brick, Flue for Stove, Gas/Propane, Mantel(s)
Equipment Dishwasher, Extra Refrigerator/Freezer, Refrigerator, Oven/Range - Gas
Furnishings No
Fireplace Y
Window Features Double Hung,Wood Frame
Appliance Dishwasher, Extra Refrigerator/Freezer, Refrigerator, Oven/Range - Gas
Heat Source Electric, Oil
Laundry Basement, Hookup
Exterior
Utilities Available Above Ground
Water Access N
Roof Type Metal
Accessibility None
Garage N
Building
Story 3
Sewer Public Sewer
Water Public
Architectural Style Victorian
Level or Stories 3
Additional Building Above Grade, Below Grade
Structure Type 9'+ Ceilings,Plaster Walls
New Construction N
Schools
Elementary Schools Orange
Middle Schools Prospect Heights
High Schools Orange Co.
School District Orange County Public Schools
Others
Senior Community No
Tax ID 044A3001400110
Ownership Fee Simple
SqFt Source Estimated
Special Listing Condition Standard
Read Less
Want to know what your home might be worth? Contact us for a FREE valuation!

Our team is ready to help you sell your home for the highest possible price ASAP

Bought with Karl Achstetter • Keller Williams Realty
GET MORE INFORMATION





